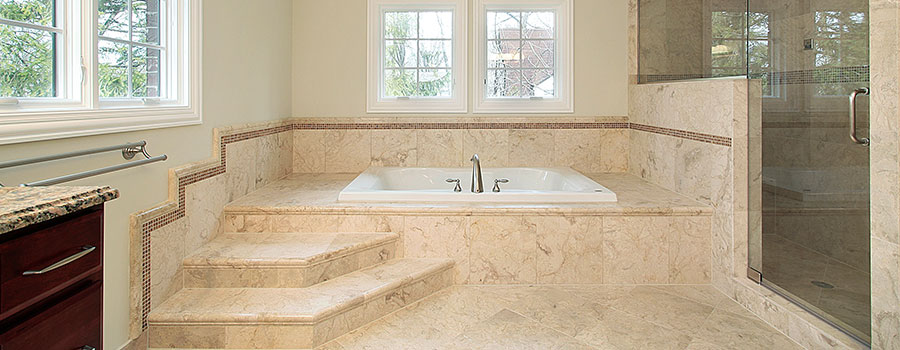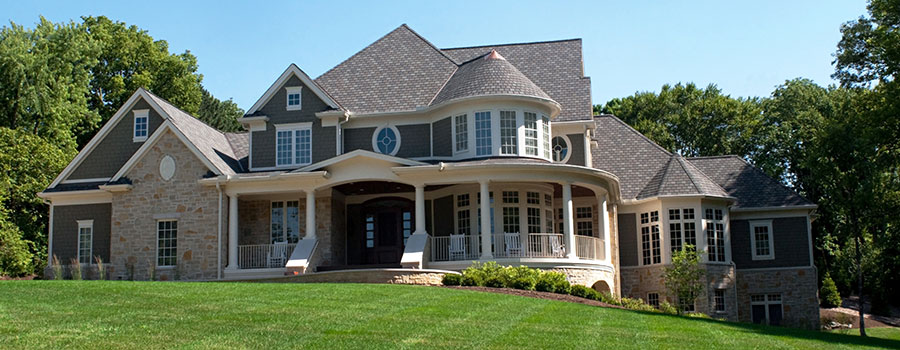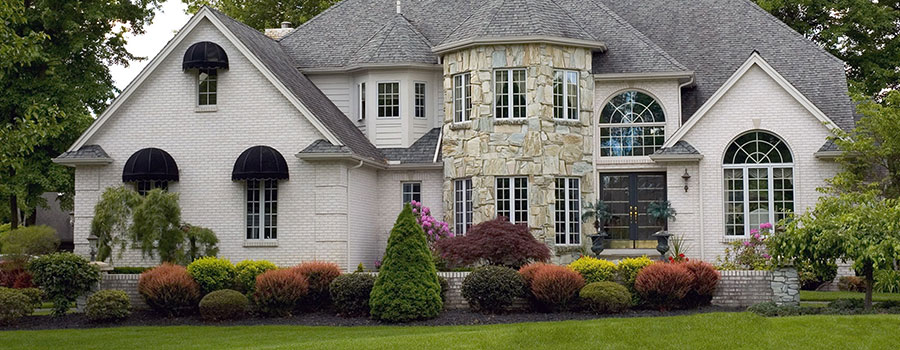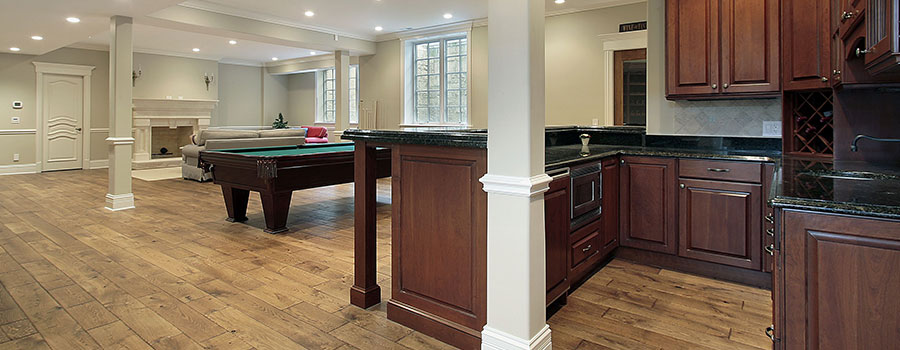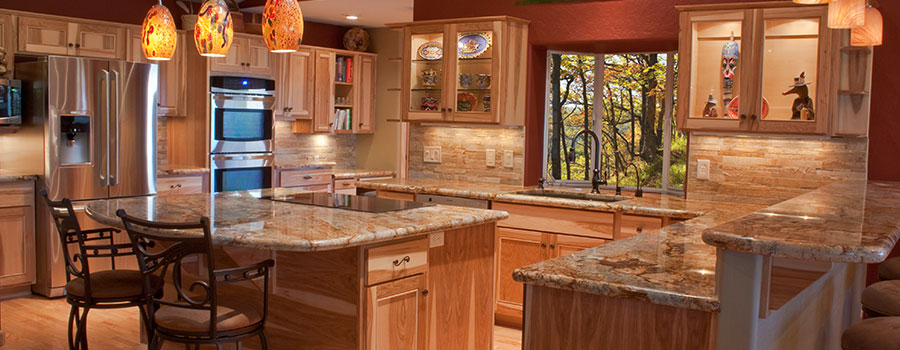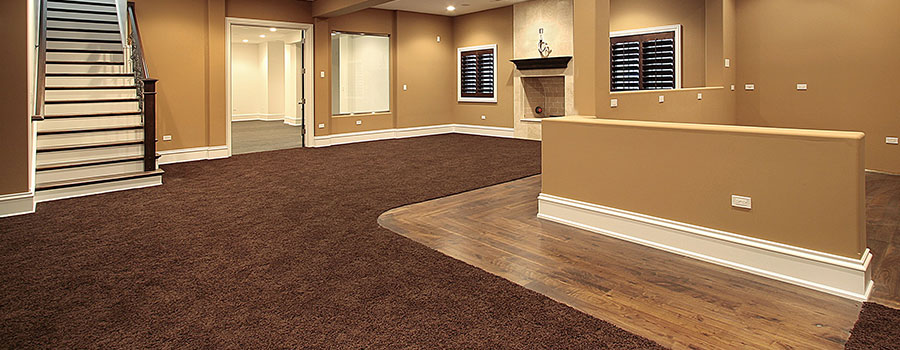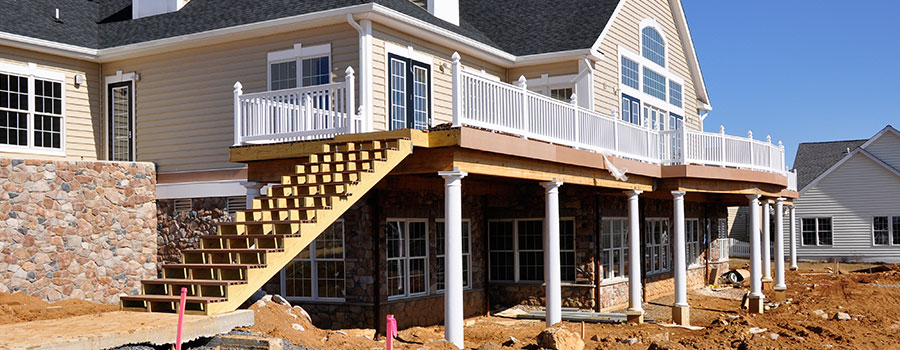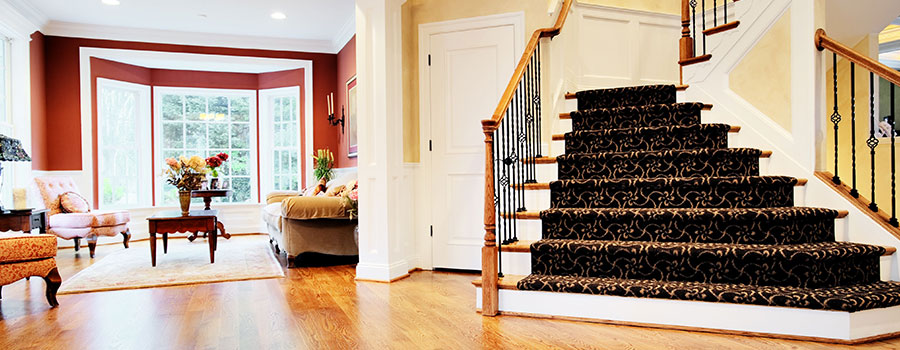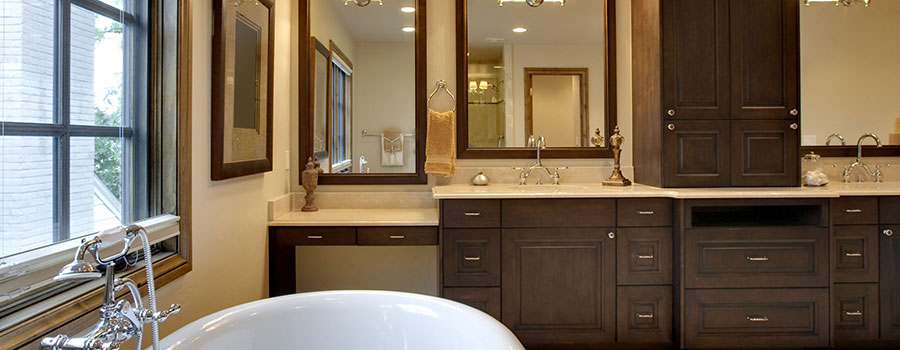How to Let Natural Light Come Into Your Home
Most homeowners often take natural light for granted. Instead, they would often splurge on expensive lighting fixtures to enhance the beauty of their interiors. However, most people often do not realize how natural light can do wonders to their house interiors. If you are planning a home remodeling addition, you might want to include ways to let natural light into the home addition design. Why your home should embrace natural light A survey conducted by Origin Global found that about 26 percent of homeowners would love to have natural light in their homes. Other “must-haves”, according to the survey, include having a large garden area and dining area/kitchen. No wonder people still prefer natural over artificial light. For one thing, daylight exposure can help improve our mood. Likewise, it can make your interiors look bigger, brighter, lighter, and more welcoming. Letting natural light can also save you electricity as you don’t have to turn on the lights during the day. Natural light can also freshen the air circulating inside the house. There are also studies stating that natural lighting lessens the tendency to overeat and oversleep and improves energy levels. Natural light can even improve your work productivity and lessen the risk of depression and other mental health issues. In other words, natural light can do wonders to our health and our usual daily routines. How to let natural light in your home If you are in a process of building a home addition, it is better to consider how you are going to let natural light into your home. A home addition design that includes natural light can help you save electricity and uplift your mood. Here are tips you should consider if you want to bathe your home with nature-given light. Use light-colored paint on your walls. Ditch the flowery, Grandma-style wallpaper and opt for lighter shades of paint. Home improvement experts suggest using white as the safest bet if you want natural light to come into your home. Lighter shades of paint will make the room look bigger and brighter. On the contrary, dark paint can make a room look constricting and hotter. When using white paint, you can opt to use off-white hues for a warmer and calmer effect. Avoid using pure white or brilliant white as it can make the room look cold and boring. Also, consider using paint with a satin finish so that light will bounce better in the room. Place mirrors or any shiny tiles. Make your kitchen or dining area look bigger by installing reflective tiles or backsplashes. Mirrors can also do wonders in your room, hallway, or living room areas. These can make your room look more spacious and brighter as well. Relocate your furniture. Your bulky furniture might be blocking your windows, so make sure not to block them with any furniture or décor. Use sheer or light-colored curtains, or opt for blinds so you can also control the amount of light coming into the house (not to mention add privacy as well). Turning green to brighten your home Did you know that plants can also brighten up your […]
Read morePlanning to Build an Outdoor Deck? Here’s What You Need to Know
Being inside the house all the time can be boring eventually. At some point, we would miss the beauty of the outdoors. But because of the pandemic, there are certain travel restrictions in most countries. It can be frustrating not to go to different places anytime we want to, unlike before. But this doesn’t mean we have to be cooped up inside our rooms until the pandemic goes away for good. There are ways that we can still enjoy the beautiful outdoors without stepping out of your residential property. One way is by building an outdoor deck in your home. Building an outdoor deck area can be one of the best decisions you could make. So if you are planning to build one soon, make sure to hire the best home addition companies out there. Why you should have an outdoor deck A lot of people often consider renovating their bedrooms or expanding their bathroom or kitchen areas. However, it is also a good idea to hire a professional home additions builder to build your outdoor deck. Also, you need to determine whether you want a deck and not a patio (which are two different things). There are several reasons why you should consider building an outdoor deck. It can add value to your home especially if you are planning to put it in the real estate market. Not to mention adding aesthetic appeal to your current home. It is up to you to think about the home addition design you want and has it given to live by professional architects builders. You can use your outdoor deck for several purposes. This is where you can relax in the mornings or late afternoons and enjoy the outdoors. It can also serve as a receiving or hangout area for your guests and host barbecue parties. You can also use the deck area to grow and tend to your plants. It will also be a good resting spot if you have a pool or spa in your backyard. That said, deck areas are both aesthetic and functional. You can add potted plants, bring out some furniture, and even hang hanging lights. You can also design the deck area any way you want depending on how you want it to look. What to consider before building an outdoor deck There are also several things you need to consider before building a deck in your home. For one, you need to hire a home remodeling addition professional to make your dream deck come to life. Here are other things you should consider as well. Budget Well, of course, you need to have a budget to build an outdoor deck. When coming up with a deck building project, you should factor in the following: Deck design and size Features (ex. seating, railings, powerboxes, etc.) Material costs (ex. lumber, metal or steel, bricks, etc.) Labor cost (if you are going to hire a home addition builder) Location The size of your deck area will depend on the location you have. You would also want your deck to be steps away from your house. More importantly, it […]
Read moreRefreshing Makeover: What to Consider Before Painting Your House
Painting your home may be easier said than done. You need to plan for it carefully. You also have to choose the right paint color that you won’t regret later on. Or whether you need to paint your house walls in the first place. You might have to hire a professional for a home remodel. Nonetheless, it is a good idea to refresh your home every now and then. It doesn’t matter whether you decide to repaint your room, replace your bathroom tiles, or renovate your kitchen. What’s important that whatever these home improvements will benefit your entire household in terms of aesthetic appeal and safety. Painting: A cheap but effective home improvement White walls sure can look boring. So, the easiest and most inexpensive solution to brighten up your walls is by repainting it. Its difficulty level depends on how big the wall area you are going to paint. It can be only one side of the room or all of the walls of the house. This is one reason why a lot of homeowners dread house painting but should be done nonetheless. Aside from time, you also have to take into consideration what specific color to choose. There are several factors that you should consider when choosing a paint color. Home remodeling architects might help you choose the right paint shade for your home. It can be a tedious chore, but you will love the end result. If you are hiring a home additions builder, make sure you let them know what you want if they will also paint your walls. Otherwise, you can do your own thing – or even let your family decide on the colors! What to do before painting your house walls As mentioned, there are several things you need to consider before painting your house’s walls. It is important that you know these to prevent regrets later on unless you are willing to repaint over again. Getting the area to be painted ready Painting the walls with the furniture and desks around can be quite a hassle. That is why you should clear the area first before doing the paint job. If it’s a home remodeling addition, you have to take them out first so you can finish the paint job faster. If it’s a simple paint job, you can just move them to the center of the room and cover the items using old bedsheets or blankets. Wiping off any debris It may seem unnecessary, but cleaning the walls of any dirt and debris is important. Doing so will make the paint stick to the walls a lot better. Also, make sure to fill in any cracks or holes present on the walls. Add tape on window trims, outlet covers, and light switches before painting. Don’t forget to put old newspapers so that the paint won’t drip off on the floor. Checking the paint color If you have a specific color that you want, make sure to get a sample first. Sometimes, the actual color when applied on the wall may look different from what you imagine it to be. You can […]
Read moreStarting a DIY Furniture Making Project: What You Need to Know
It can be boring at home due to the ongoing lockdown, quarantine, or whatever it is called in your place. But instead of bumming all day, you can use this time to be productive at home. Some may already be productive since they are working remotely. Otherwise, you can improve your home little by little during this time. Hiring a home additions builder may not be the best decision for now. However, you can plan for a home remodeling addition or condo remodeling (if you live in a condo unit). A home addition can be a simple tile replacement or a major one like building a living extension in your home. DIY furniture, anyone? It’s nice to imagine living in your dream home. With your own backyard pool, a landscaped garden, and majestic walk-in closet. You’ll feel like a celebrity having these amenities. There are home addition companies that can help transform your house into your dream home. Then again, it may not be the right time to hire home remodeling architects while there’s a lockdown/quarantine ongoing. For now, you can focus on other things that you can improve at home. Say, change your current bed and pillow sheets or add a carpet to your bedroom. Or why not make your own furniture? Making your own furniture may seem intimidating. However, you don’t have to be a professional carpenter or craftsman to make your own furniture. More so, it’s not complicated to maintain your home and keep it in style. DIY furniture ideas Want to make your own furniture? It can actually be not that as hard as you think. You can use your old furniture and recreate it into a creative and useful one. You can use an old bench and turn it into an extra space to place your home décor. You can just repaint it if there is no damage to the bench. It won’t spend a lot of your time refurbishing the old bench, table, or chair. Not only is it a resourceful way to reuse old furniture but can look good in your home, too. Why not add an indoor swing? You and your kids will surely love this DIY swing right in the comfort of your own home. You can make a hanging chair made from canvas, leather, or any other durable fabric available. With some knots, drills, and couple of stitches, you can create your DIY indoor swing. Make sure there are no vases and other fragile items nearby or else it might be knocked down accidentally. If you have an old drawer, you can revamp it into a kitchen island. You can repaint, repair, and modify some parts if you want. For example, you can add a slab of wood on top so it can be a countertop as well. Plus, this DIY kitchen island can be your extra storage space and a kitchen attraction, too. Old road signs can be converted into stylish stool seatings at home. Secure the metal signs on wooden stools, bend it if necessary, and you will now have eye-catching trendy seats at home. Tips in crafting […]
Read moreMoney-Saving Tips to Afford a Home Addition
Building a home addition may be a necessary thing especially for your growing family. You can hire a professional home addition builder for your home addition needs. There are also various affordable home additions options you can choose from depending on your budget. Whether you opt to build an additional room or convert your attic, home additions require extensive planning and budget to come into fruition. A home addition can add functionality, beauty, and value to your current home. While it can be exciting to plan for your home addition, it literally comes with a price. It depends on what you want to include in the home addition. Nevertheless, you should have a set budget if you are planning for a home addition. Getting started Having a home addition is a good choice for those who want to have an additional living space without moving to another house. As mentioned, it requires creating a timeline, choosing the home remodeling addition option, and hiring a professional home additions builder. A home addition may take a few weeks to several months to complete depending on the size of the construction area. Your daily life may also get affected by the home improvement project, so make sure to plan some adjustments while construction is ongoing. The good news is that there are affordable home additions options available. You can choose one that will suit your budget and your home addition requirements. Also, you must ask yourself these crucial questions before taking on a home addition project: How much budget should I allot on the home addition project? How big should the home addition room be? Can the current property space accommodate a home addition? What should I include in the home addition room (e.g. furniture, décor, cabinets, etc.)? Should you hire a contractor for a home addition project? As mentioned, a home addition project needs some extensive planning. To accomplish that, you would need to hire a professional contractor. Make sure that the contractor has years of experience in the home improvement industry. You should also check out reviews about the contractor so you can decide whether to hire him or not. Hiring a contractor for a home addition project can be expensive. You might also think you won’t need one if you want to DIY the home improvement project. However, it can be a wise decision to hire one anyway. For one thing, you can rely on the contractor’s professional skills so that the project will be completed. Where can you find a reliable and professional contractor? Here are some options you can consider: Find contractors online (make sure to check client feedback) Department of Consumer Protection Better Business Bureau Referrals from friends and family The Department of Consumer Protection and Better Business Bureau (BBB) most likely have a list of contractors per state or city. These resources also have records of each contractor and any complaints it has encountered and whether these are already resolved. Nevertheless, these sources of information can help a lot in choosing the right home additions builder for you. How to save money on a home additions […]
Read moreWhat You Need to Know Before Renovating Your Attic
There may come a time that you will need additional living space for your growing family. Your child may already be growing up and want to have their own bedroom. Or perhaps you want to have a small office area where you can work at peace. You might consider a home addition design to accommodate an extra living space in your home. Some may opt to call home addition companies to build a separate building that will serve as a small bedroom, playroom, or office area. But you may not realize that the space you are looking for may be literally right above you all this time – the attic. Your attic may have been a dusty storage area ever since, but it can be the additional space you are looking for. Getting started Instead of hiring home additions builder companies and spending additional money to build a new living space outside your house, you can consider remodeling your attic instead. Not only it can save space within your property, but you can also customize your attic according to your needs. Taking on an attic renovation project can be fun. You can even involve your whole family for this home improvement project. Better yet, you can hire home remodeling architects and make the most out of your attic space. Before you know it, you already have a fresh-looking attic area that you, your family, and even your guests will love. What to consider before renovating your attic Before proceeding to your attic renovation project, there are many things you have to consider first. Whether you will use the attic as an office, playroom, or bedroom area, there may be some certain restrictions you need to know. Among these include the following. Check the local building code. Before doing any renovation in your property, it is important that it complies with your local building code. Also, check whether you will need a permit to renovate your attic. Usually, permits may be necessary if you will add ventilation or wiring in your attic area, or if the entire attic area will be changed. Among common building code qualifications in most states may include: There should be at least 7 feet height between the floor and the attic ceiling. If your attic has less than 7 feet in height, you can hire a home addition builder to adjust the ceiling height. The attic room should have at least 70 square feet of available space. The attic should also be at least 7 feet wide and can be accessed via permanent stairs. If the attic is accessible via a ladder or pull-down stairs, you may have to build a full staircase. It should also have a window that can be opened for exit in case of emergencies. Check for ventilation and heating requirements. Your attic may not have ample ventilation and heating, for now, so you should add one during the renovation project. Architects builders can help you and check whether the attic can accommodate a cooling and heating system. This is also to ensure that the attic will be conducive enough to be […]
Read moreCommon Home Renovating Mistakes You Need to Avoid
Home renovation can be an expensive affair depending on how complicated the project will be. Finding home remodeling architects can also take time especially if you don’t have connections to rely on. More so, a home renovation project can also take some to finish and would need some personal adjustments along the way. But despite all of the hassles and hard work, seeing the end results will all be worth it. Unless you are knowledgeable and experienced in this field, you can hire home additions builders with your home renovation project. For one thing, a home remodel should be handled only by professionals especially if it’s a major home improvement project. However, the entire project won’t start without you. You, the homeowner, and the contractors should collaborate to ensure that everything goes well as smoothly as possible. Home renovation mistakes are also common, but you can choose not to commit them. Common home renovation mistakes Here are some of the most common home renovation mistakes you should avoid: Focusing only on the aesthetic value One major reason for a home improvement project is to give your home or a part of your home a fresher look. This is regardless whether you are planning to change the floor tiles, add a kitchen countertop, or update your living room furniture. However, this should not only be your goal. Instead, you should also check whether there is a need for repair works. Otherwise, you may end up tearing up your newly-renovated area because you did not repair or replace a leaky pipe underneath. It is also a good idea to plan a home improvement project to upgrade into high-quality materials instead of simply adding to a room’s aesthetic appeal. Choosing a cheap contractor Looking for an affordable home additions contractors can help you save money. However, you should be careful in choosing a home addition builder. For one thing, a cheaper contractor does not always mean high-quality workmanship. Some contractors may offer cheaper quotes – at the expense of the materials used and the overall work quality. A reliable and trustworthy contractor should provide a detailed quote containing the materials that will be used. Likewise, it should indicate the estimated lead time, installation costs, waste management plan, and other important aspects of the home improvement project. Underestimating your budget Setting a budget is important when planning for a major home renovation project. In budgeting, you should also consider setting aside for contingencies. Home addition companies and other home improvement experts recommend adding at least 15 percent of your budget for emergency expenses. Doing too much at once Some homeowners want to accomplish tasks all at once. Apparently, they want to utilize the time and resources they have at that time. However, it can cause stress to the homeowner. That is why it is important to focus only on one project at a time, and then move on to the other one when the first one is already done. Should you go DIY or hire a professional? On one hand, you can choose to DIY your home improvement project, albeit with certain conditions. You […]
Read moreThe Importance Of Having A Foyer
The job of every home addition design experts and contractors is to transform any visually unpleasant or unpleasing space or room into an area worth coming home again too. And their job also includes the foyer. PAY ATTENTION TO YOUR FOYER The foyer area of your home is like a butler that introduces the house to your guests and is the first one who welcomes them. It is basically the first part of a home that you will see the moment you set your foot inside. It is also the are that can make a big impression to your guests. So if your foyer is not that attractive, then your guests will be expecting the same with the rest of the house. THE FOYER CONNECTS THE HOUSE TO YOUR GUESTS Over time, the foyer becomes similar to a hallway, entryway, or an entrance hall. So in a nutshell, the foyer is where your guests are being entertained first. Whether it’s a house or an apartment, foyers are usually spacious with plenty of room for additional furniture or accessories. This means that you’ll have to be making some tough decisions and choices when it comes to decorating this portion of your nook. You have to be certain about the main function of your foyer will be, think about your lifestyle, and think about the style you wanted for the foyer area. GIVE YOUR FOYER A NEW LIFE Storage The foyer needs storage considering the items that need to be stored like hats, coats, shoes, bags, accessories, and a lot more. With a proper storage system, you can keep all the items kept in a well-organized manner. Décor Options You can decorate your foyer with either a carpet or an area rug, wall art or a side table, and other decorative accessories of different shapes and sizes. This includes vases and lighting designs. It’s much better to put an attractive carpet or a rug that will automatically get your guests attention as they enter your house. Tables A round table or a console table will add glam to your foyer. You can have them placed either against the wall or in a corner of the area. Put a vase, scented candles or other aromatic and scented pieces that your guests will find attractive and pleasing. Walls Never take the walls for granted. You can hang either frames, artwork or some DIY wall décor pieces that you can easily find in the store or online. Lighting Of course, the most important of all home decors – lights. A chandelier will look perfect on high ceilings as well as pendant lights. While sconces can be easily mounted or attached on the foyer walls to add illumination and style altogether. Mirrors Using a large mirror can really showcase a foyer. By placing it on the wall, it will reflect either the living area or any room that is adjacent to its view. The mirror has always been a glamorous piece of accessory that can turn any foyer into an amazing indoor focal point. Seats A bench or any stylish living room chair can be a […]
Read moreTips To Illuminate Your Bathroom
Choosing the right lighting system for your home can really be overwhelming, but the home remodeling addition experts can guarantee you that with the right guidelines and tips you can eventually light up your home with the appropriate fixtures you wanted and dreamed of. But, when it comes to your vanity area – the bathroom – next to your bedroom, you sometimes prefer something more special or personal. Your bath area includes the shower area and the tub area and all of them have a specific lighting requirement that will not only give more radiance to your bathroom but style as well. THE BATHROOM FIXTURE GUIDELINES Try Using The Side-Mounted Sconces. Side-mounted sconces are the best lighting choice for any bathroom area. Either you use one on your left or right side, or mounted both on an eye-level, both ideas are cool, you just have to consider some few things: The backplate of upright, tube-shaped lighting should be mounted on an eye-level. The glass down-lights opening shade must be slightly fixated below eye-level. The glass up-lights opening shade must be slightly installed above eye-level. If you choose to have it centered above your sink area, install the light a few inches to the left and right side part of your bathroom mirror. The closer it is to your face, the better. Consider The Layers of Light. If you wanted to showcase your bathroom area, the layers of light can do you wonders. To have an evenly distributed illumination, try the combination of ambient lights like flush mounts, pendants, or chandeliers, then task lighting as your second light layer which is perfect for your grooming sessions such as shaving and makeup application, then lastly, the accent lighting which is a great choice for highlighting the architectural design of your bathroom as well as the decors. Pendant Fixtures Are A Great Alternative. If you wanted to try other options for a candlestick-type fixture, the pendant lighting should be your choice. They will look perfect in your vanity area and can also work as an accent or ambient lighting at the same time or whenever it’s necessary. Stay With Kin Finishings. If sconces are what you have installed in your bathroom keep them affixed where they are because you shouldn’t always adjust it with your other fixtures. They will maintain the wholeness of your bathroom space as well as the total design of it. The Tub Area. The sconce fixture can enhance the ambiance of any room, especially your tub area. Although overhead lighting is also good in any bathroom area, it cannot easily provide a relaxing atmosphere that the sconce lighting can give. Use A Versatile Element. If you are after versatility and wholeness the brass or chrome elements can display versatility within your bathroom area and all the accessories that go along with it. Like Always – Size Matters. Regardless of the size and design of your bathroom space, a chandelier or a pendant fixture can make your room opulent. The appropriate lighting will stand out and will always set the tone of any bathroom’s interior and style. SOME BATHROOM LIGHTING […]
Read more
