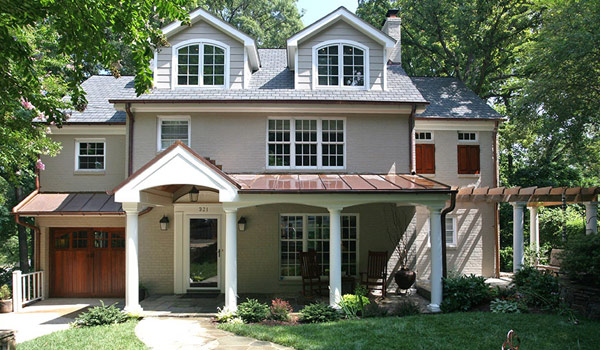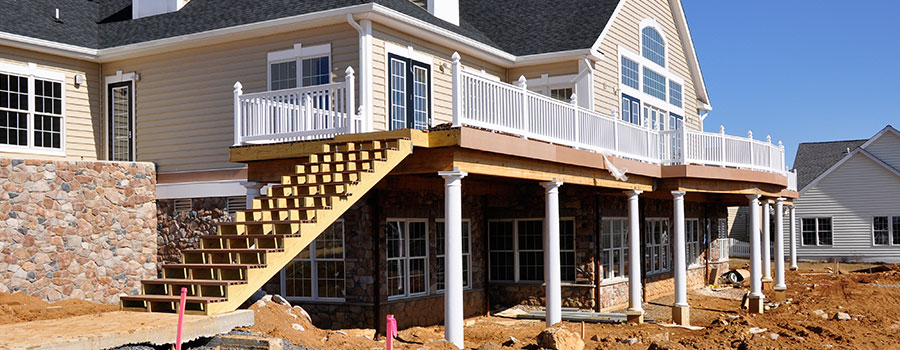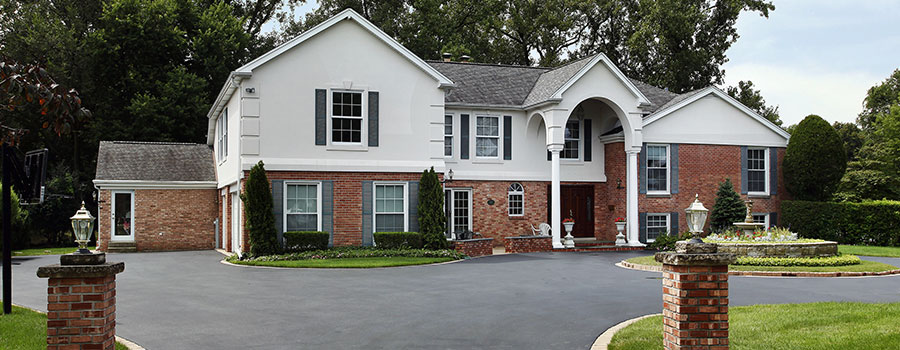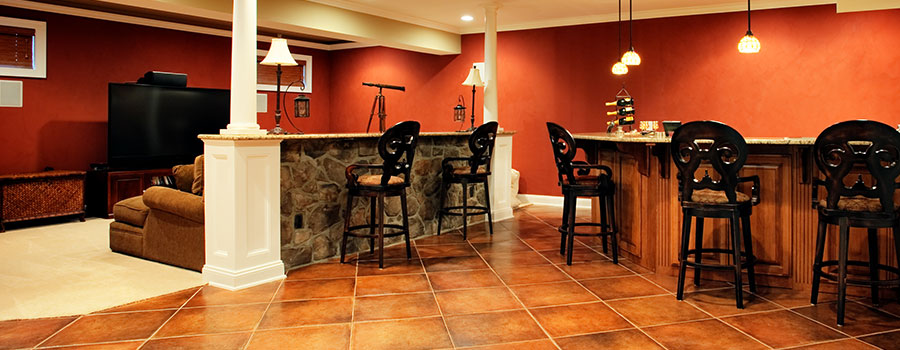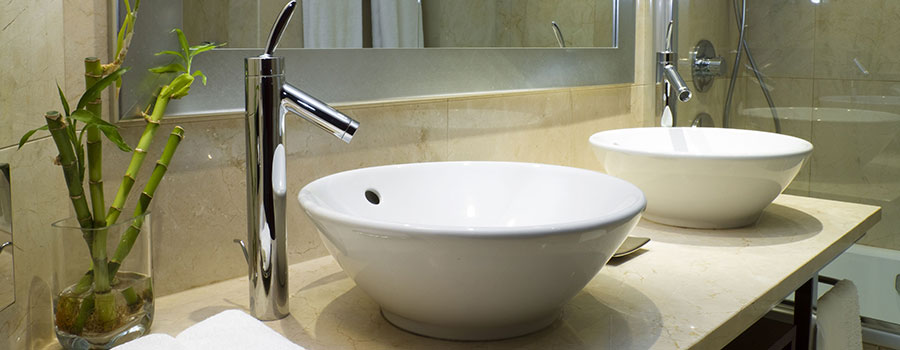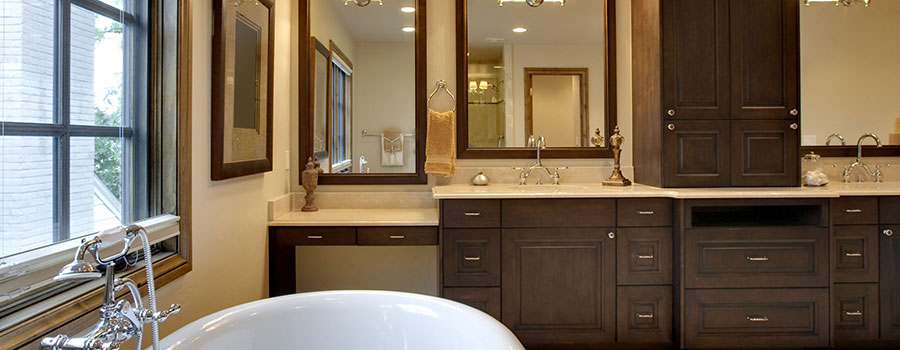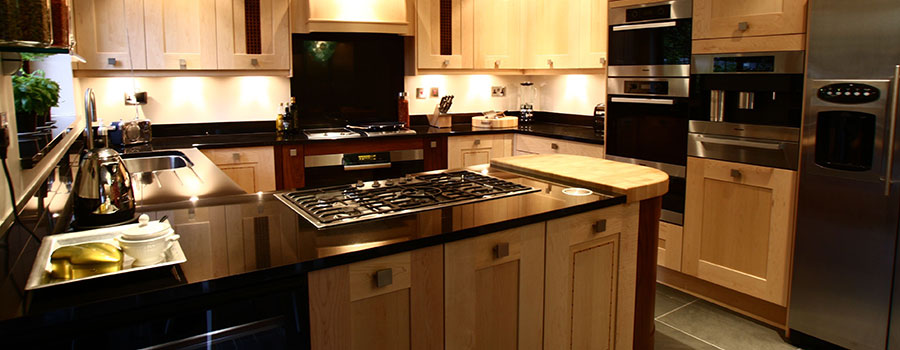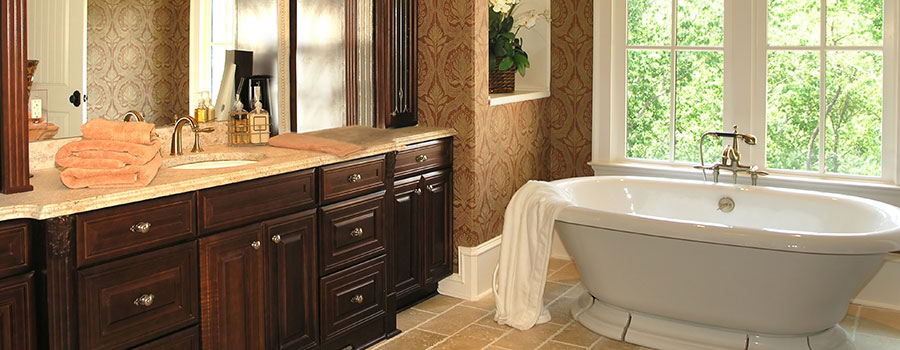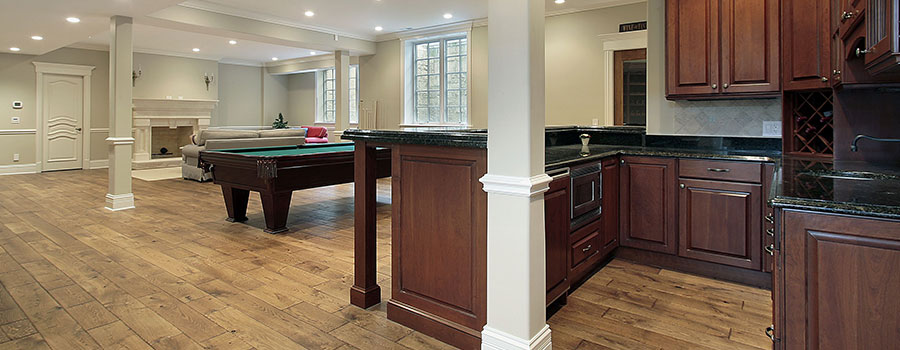Can You Live At Home During A Remodel?
In an ideal situation, when you are having a remodeling project you should find a hotel or any other place to live in to give the home remodeling architects enough space to work on. What if you can’t afford a hotel for extended periods of time? Can you live at home during a remodel? The short answer to this question is yes. You can definitely live in your house when having a remodel but you need to consider a set of tips that include: Separate the remodel space Since you won’t be leaving the house, you should talk to your contractor so that they can create a clear separation between the space you are looking to remodel and the rest of the house. The purpose of doing this is to ensure you are safe and at the same time prevent dirt and dust from getting into your living area. There are plenty of ways the contractor can separate the two areas. One of the ways is to erect a pole zip wall or a magnetic wall system. To keep the house clean, the contractor should use an air filtration system such as a HEPA filter that will constantly filter the air and also cover the ducts in and around the work area so that dust doesn’t get inside. Set up a temporary kitchen If you are remodeling the kitchen, it automatically means that you can’t use your kitchen area for some time. To continue preparing your meals, you need to set up a temporary kitchen. Bring the appliances you used to use in your new kitchen. They include: coffee maker, microwave, instant pot, toaster oven, burner hotplates, and any other necessary appliance. Besides the appliances, also think about the sink. Where will you be washing the vegetables? Work with your contractor and hook up the sink to the existing plumbing source of your home. If the laundry room is nearby and has a sink, you don’t have to stress yourself over setting up the sink as you can use that one. Tips to living through a bathroom remodel Living through a bathroom remodel can be complex or stress-free depending on whether you have another bathroom you can use while the other one is being worked on. If you have multiple bathrooms you can use you have nothing to worry about as you simply need to use the ones you aren’t remodeling but it will be a little tricky living through a remodel when you have only one bathroom. If you are in this situation, you should work with your contractor and come up with a plan. One of the things you can do is to set the toilet back at the end of the day. There is nothing fun about living without a toilet so if the contractor has to pull it up to undertake the project, ensure that they put it back to operation before the end of the day. When remodeling the bathroom, chances are high that your regular shower will be out of operation. Should you stop showering simply because you can’t use your shower? Absolutely not. […]
Read moreHave a Balcony in Your Home: More than Just for Aesthetic Value
Having an outdoor balcony is one way to enjoy the outdoors without stepping away from home. It is also a great place where you can relax and enjoy the sunrise while sipping your morning coffee. Apartments in major cities have their own balconies as well. You should contact a professional home addition builder to add an outdoor balcony. Why it is a good idea to have a balcony Outdoor balconies are associated with castles and Shakespeare’s Romeo and Juliet. It is where Rapunzel let down her hair so the evil witch can go up and down the castle. It is also where you can get sentimental and feel the cold air touching your skin. You can see the beauty of your neighborhood through your balcony. But having an outdoor balcony is more than adding drama to your real estate property. For one, it can improve the overall value of your property. Plus, it adds aesthetic appeal to your home and makes it look inviting. If you want to build a balcony, you should contact a home additions builder near you. You can also do so much to your outdoor balcony. For one, you can turn it into a zen spot where you can relax while doing yoga or reading a book. You can also add potted plants and other greens on your balcony area. Or if you are a gym junkie, you can install a stationary bike or treadmill in your balcony. You can also set up your balcony into a mini-dining or coffee table spot for your family and guests. Building a home addition by adding an outdoor balcony is a good idea for improved home value. What to consider when building a balcony Building a balcony requires professional planning. There are also affordable home additions that will help achieve your home improvement goals. But, you should also consider the following before building an outdoor balcony in your home. Access point First of all, you need to have an access point to go to the balcony. It can be a doorway from your bedroom that will lead to the balcony area. Size Homeowners should also consider the size of the balcony. For one thing, it should be suitable for the size of the adjoining room. The balcony size will also depend on the overall size of your home and your proximity to the neighbors. You can consult professional architects builders for the right balcony size. Style The balustrade style you choose will make a lot of difference to your balcony area. Some choose a glass balustrade material to match their modern-looking homes. Some homeowners prefer materials like metal or wood to exude a classic, Juliet-style balcony. Building permits You should also consider whether you need a permit to build a balcony. For one, it is important to have one to keep your home’s structural integrity. Likewise, this is also to ensure everyone’s safety when using the balcony. Tips on designing a balcony Aside from building a balcony, you also need to consider how you will style it. Of course, it will depend on your preference, lifestyle, and your surroundings. […]
Read moreHow To Choose The Right Sink For Your Bathroom
The bathroom is one of the places in the house you consider to be your personal space. Next, to your room, this is where you find refuge and relaxation. One of the home remodeling addition is a bathroom that presents a personality that reflects you and what you really wanted. However, as visually pleasing as you wanted your bathroom to be; your sink should not fall second best. CHOOSING YOUR VERY OWN BATHROOM SINK Just like modern technology, bathroom sinks nowadays have a wide range of options where consumers like you will surely be overwhelmed with its vast, broad spectrum of styles, types, and colors. But if you make yourself open to all the available options the decision-making process can be easier and less confusing. Plus, being specific with what you really wanted can assure you that your bathroom sink will be the perfect match with the rest of your bathroom items. THE DIFFERENT TYPES OF BATHROOM SINKS Self Rimming The Self Rimming Sinks are also known as the Drop In Sinks which are being installed above the bathroom counters. Sinks such as these have a rolled and finished rim that secures the sink above the countertop keeping it all in place. Actually, the self-rimming is the easiest sink to install because it can also be replaced anytime without the need of altering your entire countertop. It also blends well with all kinds of bathroom materials, making it a sink of all styles. Undermount The Undermount sinks are being installed on a solid surface countertop like granite, concrete, and marble from underneath. This kind of sink can be customized where the sink is exactly the same size as the hole cut into the counter. However, replacement of this sink can be a bit challenging since it’s customized. Pedestal The Pedestal sink is a freestanding unit that is supported by a small columnar set that is fixated beneath the sink itself. A sink like this is not to be installed in your vanity area. The pedestal sink type is the top choice for a small bathroom as it gives more room in the area and does not need any space for storage. Vessel The vessel sink is what you need for your vanity countertop where the bottom part of the sink is aligned with the entire countertop. This kind of installation is called the above-counter. At one point, this sink type can partially sit on the counter, although a large space above the countertop which can be your advantage if you have a lot of personal bathroom stuff. You can choose from glass, stone, ceramic, and a lot more materials of this type of sink. Console The console sink is a wall-mounted sink that is supported by 2 to 4 legs. However, the plumbing drain and water supply line is exposed so try matching your faucet with it for a more unified look. Wall Hung The wall hung sink is also a wall-mounted type that is designed to save bathroom space if you have a smaller room. They are not matched or bundled with any vanity or counter. This type of […]
Read moreTips To Illuminate Your Bathroom
Choosing the right lighting system for your home can really be overwhelming, but the home remodeling addition experts can guarantee you that with the right guidelines and tips you can eventually light up your home with the appropriate fixtures you wanted and dreamed of. But, when it comes to your vanity area – the bathroom – next to your bedroom, you sometimes prefer something more special or personal. Your bath area includes the shower area and the tub area and all of them have a specific lighting requirement that will not only give more radiance to your bathroom but style as well. THE BATHROOM FIXTURE GUIDELINES Try Using The Side-Mounted Sconces. Side-mounted sconces are the best lighting choice for any bathroom area. Either you use one on your left or right side, or mounted both on an eye-level, both ideas are cool, you just have to consider some few things: The backplate of upright, tube-shaped lighting should be mounted on an eye-level. The glass down-lights opening shade must be slightly fixated below eye-level. The glass up-lights opening shade must be slightly installed above eye-level. If you choose to have it centered above your sink area, install the light a few inches to the left and right side part of your bathroom mirror. The closer it is to your face, the better. Consider The Layers of Light. If you wanted to showcase your bathroom area, the layers of light can do you wonders. To have an evenly distributed illumination, try the combination of ambient lights like flush mounts, pendants, or chandeliers, then task lighting as your second light layer which is perfect for your grooming sessions such as shaving and makeup application, then lastly, the accent lighting which is a great choice for highlighting the architectural design of your bathroom as well as the decors. Pendant Fixtures Are A Great Alternative. If you wanted to try other options for a candlestick-type fixture, the pendant lighting should be your choice. They will look perfect in your vanity area and can also work as an accent or ambient lighting at the same time or whenever it’s necessary. Stay With Kin Finishings. If sconces are what you have installed in your bathroom keep them affixed where they are because you shouldn’t always adjust it with your other fixtures. They will maintain the wholeness of your bathroom space as well as the total design of it. The Tub Area. The sconce fixture can enhance the ambiance of any room, especially your tub area. Although overhead lighting is also good in any bathroom area, it cannot easily provide a relaxing atmosphere that the sconce lighting can give. Use A Versatile Element. If you are after versatility and wholeness the brass or chrome elements can display versatility within your bathroom area and all the accessories that go along with it. Like Always – Size Matters. Regardless of the size and design of your bathroom space, a chandelier or a pendant fixture can make your room opulent. The appropriate lighting will stand out and will always set the tone of any bathroom’s interior and style. SOME BATHROOM LIGHTING […]
Read moreChoosing The Best Stove Or Oven For Your Kitchen
Having a home remodeling addition project is both rewarding and such an achievement. The kitchen – for one – is just one the most important part of the house every homeowner wanted to look inviting and nice. It is the same reason for having a piece of cooking equipment which is the workhorse of every kitchen. It’s a plus if you were able to score a stylish stove or oven because it will not only inspire you to cook but can also be your kitchens’ focal point. Choosing the right cooking device is based on what suits your lifestyle and needs. And for that, you have to do your homework for you to be able to take home the right cooking range or stove. Tips Before Purchasing A Stove Or Range Measurements Finding out the dimensions of your space is important to make sure that what you will be purchasing will fit. Consult with installation and stove expert regarding the right dimensions of your prospect item and your kitchen space. Kitchen Cabinet Spaces There are 3 kinds of ranges: the drop-in, slide-in, and freestanding. The drop-in can be supported by cabinets since it’s fueled by electricity. The slide-in is a perfect choice for in between cabinet spaces, while the freestanding should be placed where there are no cabinets beside it. Instant Or Gourmet Style There are a lot of homeowners who are experts when it comes to the kitchen. It’s like they own the entire space. Therefore, they are in need of a durable and high precision cooking equipment which could be a gas or induction. For daily chefs, they would prefer a convenient and versatile cooktop that is multi-functional in all aspects. Burner Quantity Matter If you think that a cooking top with 2 to 4 burners is fine, consider how big your family is and your lifestyle. Choosing more professional and flexible equipment is what you need, 5 burners or more will work well with you. Choose A Power Burner A burner that easily heats up and is easy to control can be your kitchens best friend. It can flawlessly do anything you wish in your cooking. May it be for sauces, main courses, high or low heat requirement, big or small pans – you will always be in control. Consider The Right Type For You Buying is easy, but you have to decide well in what type of range or stove you want. There are three types: electric, gas, and dual-fuel (a gas top and electric oven in one). Whether you opted for an electric or a gas cooktop they separately have their own advantages. The Electric Smoothtop When it comes to style and modern look, the electric smooth top is a top choice. They usually come with an exceptional burner, at least. Other burners have dual expandable or triple components that allow you to change from large to small components or even a lower-power control. There are some ranges that can keep dishes warm through their centralized warming component. The excess heat of some burners takes time to completely cool off even when you have already […]
Read moreWays To Choose Your Dream Bath Tub
About bathroom home remodeling addition plans, you definitely have on your list getting yourself a new and stylish bathtub, especially if you’ve always wanted to have one. Although having a shower is enough to get clean whenever you are really in a hurry, the bathtub can really give you a relaxing feel if you have extra time to dive in. Bathtubs are like mini pools that are not only space where you can wash but is also a place that gives your entire body a soothing and refreshing aftermath. It lets you ease down and meditate while enjoying the little “me” time. But before you give your bathroom a renovation go, you have to make sure that what you are replacing it with or installing is what you really need and is compatible with your space. TYPES OF TUBS Aside from the cleaning function, bathtubs can also do other things which you should be aware of. Standard. The standard bathtub is the basic built-in shower and tub in one. It’s the most affordable type and can be purchased from local home depots and centers. Air Tubs and Whirlpool. If you wanted to experience a bath-massage with a therapeutic effect the air tub and whirlpool is what you need. The whirlpool blasts water through the tub jets while the air tub reinforces soothing air into the water. The whirlpool alone happens to be more expensive than the air tub so together they are a bit pricey. Soaking. The soaking tub gives your body more room to be submerged as you bath. It can also be freestanding or built-in depending on your preference. Walk-In. If you have kids or elderly family members in the house, it would be risky for them to climb in and out of the tub as it can be slippery. The best option is the walk-in tubs to keep your family safe. BATHTUB MATERIALS Bathtubs can really be a focal point in any bathrooms, especially if it is uniquely designed. However, tub materials can also play a big role in how you can enjoy the benefits of having a bathtub for the price that fits your budget and lifestyle. Acrylic This light-weight-glossy plastic material looks like a cast iron that can be easily formed which is used for air tubs and whirlpools. It’s also easier to repair compared to the porcelain tub material. Fiberglass This material uses gelcoat in order to make it look more glossy. The fiberglass material is also known as the fiberglass-reinforced plastic or FRP. It’s easier to clean and is much cheaper than the acrylic, though it’s not as durable as the other materials and can easily crack once hit by a hard element. Composite This genuinely-engineered enamel coated material is resistant to heat just like the cast iron tubs. Because of this, it makes it one of the best choices by higher-classed household. Cultured Marble The cultured marble is a solid element that was formed from crushed marble with resin and coated with gelcoat. Although scratches and stains can easily be removed from this type of material, cracks could no longer be repaired. […]
Read moreSome Amusement Space Ideas
When working on a home remodel project you will eventually find a bigger space than you expected. Now, after all, your excess and unwanted junks and space have been decluttered and cleaned, then you shall see the other unused spaces that have been sitting there. And maybe this time, you can make use of that space as your recreation area. Of course, you will be needing an area where all the amusement and party happens. It is where you can play your favorite video games, play pool with your friends or even bowling if your space is really big enough. It can be a spot for a small gathering and for a few drinks. It can be a room where you can go crazy with your kids and become like a kid again. How Do You Want Your Hobby Room To Be? If you don’t want to make a mess out of your living room or you basically don’t have any room for your past time activities, then maybe you can convert your outdated attic or basement into something – amusing. When you think about entertainment, you instantly visualize about gaming consoles, board games, ping pong table, pool table, or an entertainment system which realistically needs space. And your basement is just the perfect spot for you all your toys. Personalized Gym If you wanted to be fit, but don’t have the time to visit the gym, then you can bring the gym into your home. You can set up a mini gym in your basement with the right theme and lighting, you will be excited to burn some calories every single day. Besides, if that’s what relaxation is for you then do whatever pleases you. Billiard Area Dear, who don’t play pool or have been addicted to billiards and wished they can have their own pool table? Well, there’s a lot of people who are still in this classic leisure game. And if you’re one of them, then it’s about time to have your own pool table so you can just invite your friends over or play a match game with your father. For sure, elderly folks like him still got the moves like he’s traveled back when he was your age. Very Own Home Theater If you and your family are movie buffs it is just right to convert your basement into a theater or movie room. Make sure you are investing in the finest home theater system that will bring out the quality in every movie, series or show that you will be watching as well as its digital sounds. Don’t forget about the proper lighting system too. Plus comfy seats or long lounge sofa for a more satisfying comfort and entertainment. Rec Room With An Outdoor Feel If you wanted to go the extra mile with your past time area revamp project, then you can also install an electric fireplace to set an outdoor mood. This is perfect if you wanted to spend some quality and intimate time with your partner or just a downtime moment with your hood. Dim lights are perfect as well as […]
Read moreHome Addition Design Tips and Things to Do
Ever thought of extending your home? And add another part of your home to create more memories with. Sometimes we have this tendency to extend the area of our homes so that we will have more space or have more rooms. And we sometimes add or construct another house in our backyard. Home addition design can help us draft the kind of home addition that we want. There are a lot of ideas for us to choose from. And choosing the right one can be a little bit tricky, There are some things that we need to consider in building that additional home within our own home. Here are some tips and the things you need to do before constructing that additional area to your home. Know what you need Before everything else, you should know what you need. A home addition is not an easy thing to do. It takes a lot of time and planning. If you feel that there is something lacking in your home, that is the time when you will be constructing or have an additional area to your home. If you can see that you need an extra guest house or guest room you can have it as a home addition project. Or if you want to extend your garage or your entertainment area, this can be a part of your home addition project. It will always depend on what kind of space that you need. Plan the design There are a lot of architects who are great with home addition construction. They can help you plan out the design that you want and can advise you on what kind of materials you will be using. Right after you decided on what you want, you can always keep in touch with an architect to help you with the design. They can also help you with the flooring design and the right measurements of the home addition that is suitable for the amount of space that you have for your additional home design. Budget Once you have predicted or have seen what kind of additional home space that you need, its time to think about the costing. Home addition project requires money. Canvas for the right materials that you will be needing that can fit within your budget. Becuase it is constructing an additional part of your home. And this will also require the necessary permits and other legal documents that will allow you to construct another building or extension to your home. Hire a professional Hiring a professional to construct the additional part of your home will make things fast and easier. You will no longer have to spend too much time stressing about the construction when you hire a professional. Just hire a professional who has a lot of experience in home addition to making sure that you will be on track. Speak to your neighbors Since construction will require time and a little bit of noise, it is best to speak to your neighbors. This is for them to be aware of what is happening. Setting a timeline of construction will help you […]
Read more
