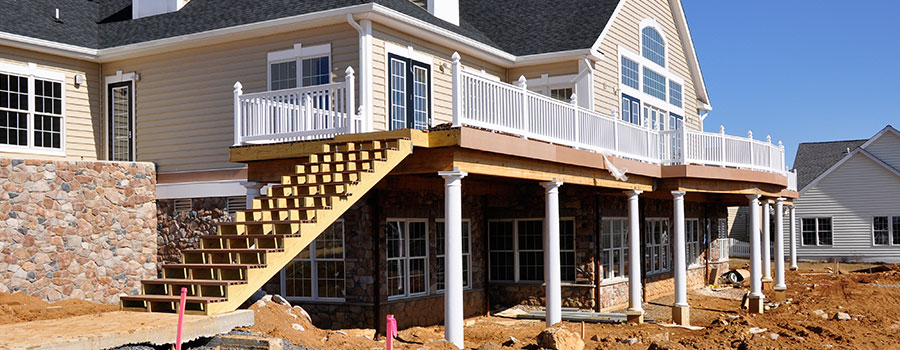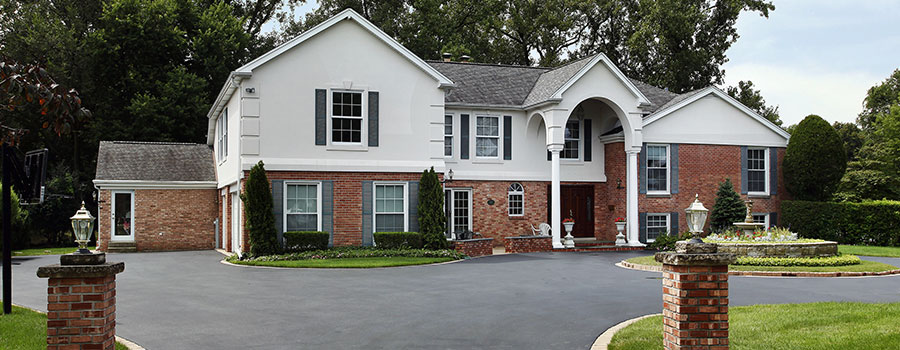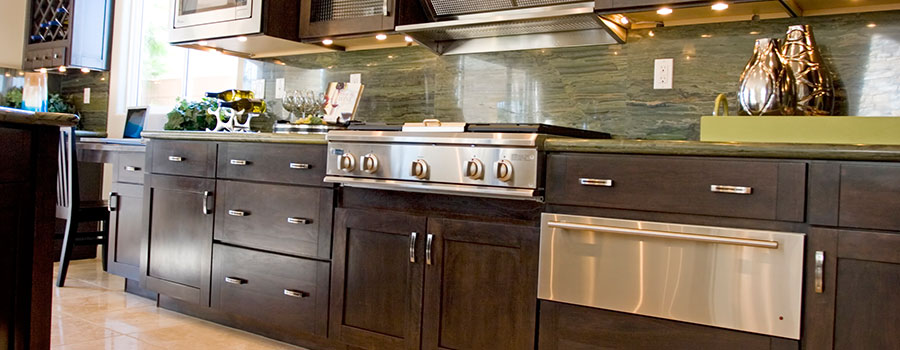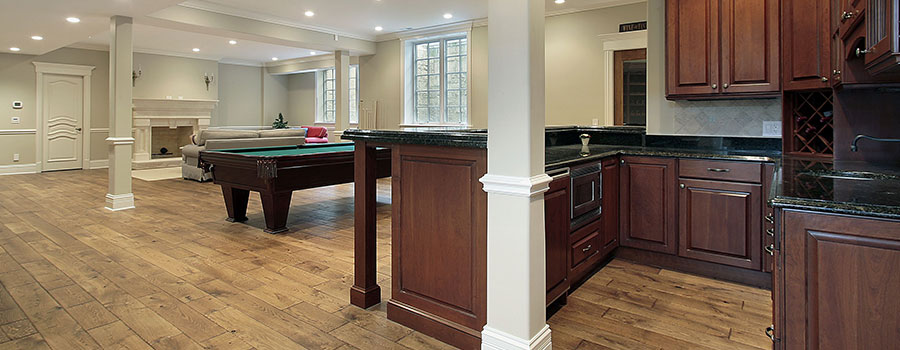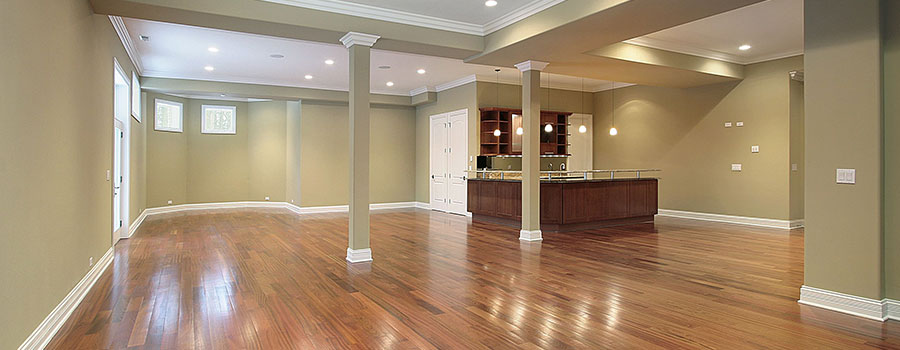4 Types of House Renovations
Different people renovate their homes for different reasons. Some do it to improve the functionality and appeal of the house while others do it to improve the house’s value. Are you looking to renovate your home but not sure the type of renovation you should go for? Here are four types of renovations you should consider as given by home remodeling architects: Basic renovations This is where you renovate the basic features of the house that everybody and anybody can see. The cool thing with basic renovations is you can do them without hiring a highly experienced contractor. You also don’t need to spend an astronomical amount of money on them. At the end of the basic renovation project, you should have functioning gutters, a roof that doesn’t leak, a dry basement, a solid floor, a reliable furnace, working retaining walls, and walls in top condition. You should note that you don’t have to replace the amenities. Simply focus on regular maintenance and if you have to upgrade the units, don’t spend a lot of money on them. If you are making the renovations to flip the house, make them in such a way that your house stands out from the competition but don’t make any unwarranted upgrades that will excessively exceed the other properties in the area. This is because this will scare off potential buyers and at the same time lead to you losing money. Curb appeal renovations These are renovations that people don’t focus too much on, but can significantly improve the selling of your house. We can say these renovations improve the appeal of the house and help the prospective buyer make the buying decision quicker. Some of the renovations of this nature that you can make include: applying a fresh layer of paint, cleaning the carpets, mowing the lawn, and replacing worn-out appliances. While you might be looking to significantly improve the appeal of your curb, be cautious of the additions you make. For example, this is not the time to incorporate bold designs into the décor. You also should be cautious of the lights you install. As a rule of thumb, don’t overdo the lights as you can break the bank or overrun your home circuitry. For an affordable and modern-looking house, install LED or recessed lights. If you are having a problem with this, consult an interior decorating professional. Value-added renovations From their name, these are renovations that add the most value to the house and at the same time give you maximum returns. These renovations as given by the National Association of Realtors (NAR) include new siding, new windows, and kitchen renovations. When done right, these renovations will help you recoup up to 80% or more of the costs. Other high-return renovations include: refurbished decks, upgraded bathrooms, and energy-saving improvements. Personal preference renovations From the name, these are renovations you make because you love or need them. If you are looking to sell the house, some of your potential buyers might not like the renovations, but you love having them. The most popular of these are: tennis courts, wine cellars, swimming pools, […]
Read moreGoing Green: What to Consider Before Installing Solar Panels
Thanks to the continuous technological advances, most people are able to enjoy a convenient life. Imagine life without kitchen appliances, cars, and even the phone you are using now. Imagine how you can live without electricity that gives light and power to your home and your personal gadgets. But modern advancements also come with a price, especially in the environmental aspect. Thankfully, there have been several alternatives that aim to lessen our carbon footprints. There are also home addition companies that also offer environment-friendly home addition design and material alternatives. Solar power: An environment-friendly energy alternative Perhaps you have already heard about solar power. For starters, solar power naturally comes from the sun. Meanwhile, solar panels are becoming more and more popular these days especially for residential use. If you are planning for a home remodeling addition or outdoor remodeling project, you might want to shift to solar-powered panels instead. It will be a huge step, even expensive at first. But it will be useful in the long run, and can even save you money along the way. Solar power is not a new thing and has been around for some time now. But it was only recently when it became more accepted in many home improvement projects. As mentioned, installing a solar panel can be expensive – it can cost as a brand-new car. But despite its high costs, more and more homeowners realize the benefits of solar panels. If you are planning to install one in your home, you can hire a home additions builder who is also familiar with solar panel installation. What to consider before installing a solar panel You don’t have to be an environmental activist to have a solar panel in your home. You can think of the several benefits it can give you in terms of savings. But before that, you should think about the following first before installing solar panels. Your home should be suitable for solar installation. You should know whether your home is suitable to have solar panels installed. But how would you know if it is okay to install solar panels in your home? There should be no huge trees or any structures that block direct sunlight. The higher your energy bills (before installing solar panels), the more savings you can get with solar power. You might also consider the direction your roof is facing. Some good directions should face east-west or north. What kind of solar panel should you buy? There are several inverters and solar panel brands available nowadays. Before you buy one, make sure you: Choose a reputable solar panel supplier that has been around for years. Get quotes from a couple of suppliers and compare them in terms of price, product quality, and other important terms. Consider the long run. Are you going to live in your current home for a long time, or move elsewhere after a few years? What should you know about warranties? Most solar panels usually come with 10, 15, and 25-year warranties. The warranties will work depending on the product’s performance and usage. Also, you should have an idea of […]
Read moreShipping Container Homes: What You Need to Know Before Building One
A lot of people dream of having their own houses with a garage area and a spacious backyard. Who doesn’t want to live in their dream homes with their own family? In fact, owning a house is one of the tell-tale signs of a person’s financial capability. For one thing, buying a house and lot or an apartment unit usually does not come cheap. Maintaining your home, especially if you will live in it for many years, is another story. You might have to contact home remodeling architects for your future home improvement projects. Don’t worry, there are a lot of home addition companies that offer affordable home additions. Do you want to live in a shipping container? Seriously, shipping containers? Those rectangular corrugated boxes used for large shipments? These are important items in transporting goods both in land and in the sea. But over the years, there has been a surge of used shipping containers awaiting a second chance. It might seem like a huge problem as it can lead to a huge amount of trash. However, several creative individuals saw a silver lining with these seemingly useless containers. One of which includes building a house using these containers. Apparently, not only shipping containers are used for cargo but also for building homes. You might have a lot of questions in mind right now. Is it hot inside? Is it even possible to have a complete home in a box-shaped shipment container? Is it sustainable in the long run? For these questions, you can consult architects builders especially if they have experience building a shipping container home. What to expect in a shipping container home For one, a shipping container house is made from, obviously, a shipment container. Shipping containers are usually available in 20 ft. by 8 ft. and 40 ft. by 8 ft. The former can provide about 160 sq. ft. of liveable space, while the latter can give you 320 sq. ft. domestic space. Some homeowners hire a home additions builder to turn a shipping container into a liveable home. On the other hand, some owners fuse several containers to make into larger houses or office spaces. The corrugated walls would usually be removed to add more space and invite more natural light inside the structure. Home designers have the opportunity to exercise their creativity in building a shipping container home. Shipment containers are usually budget- and environment-friendly. However, it is better to check the condition of the container before converting it into a liveable space. As for building permits, you might have to check your local area’s building rules and regulations. But most likely you have to make sure that the container will fit the land area and that it should meet your local area’s zoning and building restrictions. Shipping container homes: Pros and cons On the one hand, shipping container homes are budget-friendly. Building a shipment container house is a lot faster than building a concrete or wooden house from scratch. On average, a used shipping container costs around $1,400 and above. The former can be built as fast as three weeks, while traditional […]
Read moreRefreshing Makeover: What to Consider Before Painting Your House
Painting your home may be easier said than done. You need to plan for it carefully. You also have to choose the right paint color that you won’t regret later on. Or whether you need to paint your house walls in the first place. You might have to hire a professional for a home remodel. Nonetheless, it is a good idea to refresh your home every now and then. It doesn’t matter whether you decide to repaint your room, replace your bathroom tiles, or renovate your kitchen. What’s important that whatever these home improvements will benefit your entire household in terms of aesthetic appeal and safety. Painting: A cheap but effective home improvement White walls sure can look boring. So, the easiest and most inexpensive solution to brighten up your walls is by repainting it. Its difficulty level depends on how big the wall area you are going to paint. It can be only one side of the room or all of the walls of the house. This is one reason why a lot of homeowners dread house painting but should be done nonetheless. Aside from time, you also have to take into consideration what specific color to choose. There are several factors that you should consider when choosing a paint color. Home remodeling architects might help you choose the right paint shade for your home. It can be a tedious chore, but you will love the end result. If you are hiring a home additions builder, make sure you let them know what you want if they will also paint your walls. Otherwise, you can do your own thing – or even let your family decide on the colors! What to do before painting your house walls As mentioned, there are several things you need to consider before painting your house’s walls. It is important that you know these to prevent regrets later on unless you are willing to repaint over again. Getting the area to be painted ready Painting the walls with the furniture and desks around can be quite a hassle. That is why you should clear the area first before doing the paint job. If it’s a home remodeling addition, you have to take them out first so you can finish the paint job faster. If it’s a simple paint job, you can just move them to the center of the room and cover the items using old bedsheets or blankets. Wiping off any debris It may seem unnecessary, but cleaning the walls of any dirt and debris is important. Doing so will make the paint stick to the walls a lot better. Also, make sure to fill in any cracks or holes present on the walls. Add tape on window trims, outlet covers, and light switches before painting. Don’t forget to put old newspapers so that the paint won’t drip off on the floor. Checking the paint color If you have a specific color that you want, make sure to get a sample first. Sometimes, the actual color when applied on the wall may look different from what you imagine it to be. You can […]
Read moreHome Improvement Projects You Should Avoid While COVID-19 is Still Here
It has been a while since COVID-19 flipped our lives upside down. The world did not expect the devastating impact of the virus on mankind in general. It also created a huge impact on the global economy and overwhelmed the healthcare sector. This pandemic also claimed hundreds of thousands of lives around the world, so far. People are reminded to stay at home as much as possible. Avoid outdoor activities or going outside for long periods of time. You may also have to skip hiring a home additions builder or any other home addition companies near you due to physical distancing. Being productive at home On the other hand, being on quarantine has pushed a lot of people to be productive. To make the most of their idle time and do something worthwhile. It may not be the right time to hire home remodeling architects right now because of social distancing. But this doesn’t mean you cannot improve your home while on quarantine. For one thing, there are a lot of things you can do while at home. Bond with your family, learn new recipes or revisit your past favorite songs online. This quarantine period is also the time to accomplish home improvement projects at home. Home improvement does not have to be expensive and need not hire a home addition builder. Then again, it will be a good help to avail of affordable home additions for your home improvement projects. But in the meantime, it might be better to be productive and practical during these uncertain times. DIY home improvement projects you should NOT do When you are cooped up inside your home for a long time, you tend to notice the small things more. Some can be as simple as reorganizing your clothes cabinet. Or it can be as tedious as building a home addition in your property. However, there are some home improvement projects that you should shelf for now. You should already know why. It can also be hard to find someone now in case you need one to help you finish the job. So, what are these specific home improvement projects that you should not do while there’s still COVID-19? Noisy home improvement projects Being mostly at home means your neighbors are more likely to be in the same situation. This also means having to tolerate each other’s noise every day. Or not at all. In such cases, you should be mindful of the right timing when doing noisy chores like mowing the lawn or using the power washer. Perhaps you can do these after 5 PM or during weekends when really needed. Home improvement projects that require a team We are often advised to do physical distancing that is why we are at home right now. But what is the sense of physical distancing if you let a team of strangers come into your house? Avoid home improvement projects that would require a lot of people to go to your home. Home improvement projects that use a ladder It may be a good time to clean your gutter. However, you should avoid this in […]
Read moreCarport vs. Garages: Which Should You Build for Your Home?
Transportation is important so we are able to get from one place to another. There are many ways to get to your destination: ride a public vehicle such as a train, taxi, or bus. Some have their own cars, while others prefer a healthier lifestyle by riding a bicycle on their way to work or elsewhere. Regardless of the type of vehicle you own, you need to park it somewhere safe and protected within your property. If you have a car, you need to protect it against all sorts of weather. At the same time, you need a spot within your home where you can easily park and keep it safe from intruders. In such cases, you need to hire a home addition builder to build a safe haven for your personal or family vehicle. Carport or garage? Aren’t they the same? Not really. On one hand, both provide security against intruders and keep your vehicle protected against outdoor elements. If you have just bought your own vehicle and need a nice spot where you can park it, you should hire a home additions builder to build a roof for your vehicle. Both carport and a garage can be located at the side of your house or in a separate area within your property. However, both differ in structure and building costs. Regardless of whether which type of “vehicle housing” you prefer, you should look for a company that offers affordable home additions. Before deciding what type of housing you build for your car, you need to consider several factors first. This includes your allotted budget, property size, materials and design to be used, and whether you want it connected to your house or built in a separate location nearby. Carport: Pros and Cons Your first option is building a carport. For starters, a carport refers to a covered area that features a couple of posts that support a roof that serves as a shield against outdoor elements. Carports are often open on one or both sides. This means carports can be built on one side of the house or located in a separate area within your property. For one thing, a carport is easier, faster, and cheaper to build. Home addition companies will only need a few materials such as roof panels (preferably polycarbonate or aluminum), posts that will serve as a support to the roof system, and building tools to create a carport. Unlike garages, carports are faster to build depending on their design. In fact, a carport can be done as early as within the day. It may also take a few days or weeks to build a carport depending on your preferred roofing, walls on the sides, and concrete floors. There may also be fewer building restrictions since the usual carports are mostly open-spaced. That said, it can be easier to come and go as you please since it has no doors to open the parking spot. Unfortunately, this same reason makes it somewhat unreliable in terms of protection against outdoor elements and even stray animals. Garages: Pros and Cons Meanwhile, a garage is also a […]
Read moreHome Additions: Ways To Add Space To Your Home
If you don’t like the current size of your house, did you know that there are many ways in which you can add space to it? Here are some of these ways as given by home additions contractors: Add an outward space This applies when you have a large compound where you can add the extra space. The cool thing with adding space this way is that you create an entirely new space that is unhindered by existing structures. Also, unlike in other projects that require you to vacate your house to pave way for the contractor, you don’t need to do it when handling this project. This saves you a lot of money that you would have spent in a hotel. While the project is great, its main flaw is that it’s usually expensive. The project is also cumbersome and you can’t comfortably handle it by yourself—you have to hire a contractor to help you out. Add space upwards If your property is small, adding more space upwards makes the most sense. Depending on the foundation, most homes will allow you to add more space on top of the house. The cool thing with adding space using this method is that you can add as many floors as you want upwards—you only need to ensure that the foundation and the materials that you use allow it. If you are looking to sell the house later on, this option is usually great as it has been shown to greatly increase the value of the house. Just like when adding space outwards, this option is usually expensive; therefore, you should always be ready to part with a substantial amount of money. You also have to vacate the house to give room for the home additions contractors to do their work. Converting the basement If you don’t want to go through the trouble of adding an entirely new room, you can use space that is already there. One of the ways of using the space is by converting the basement. The cool thing about converting the basement is that it’s usually better built. The only challenge with this space is the moisture; however, you can work with your remodeling contractor and fix it. Conclusion These are some of the ways in which you can add space to your home. For you to have an easy time doing it, work with a reputable home addition design DC company.
Read more
