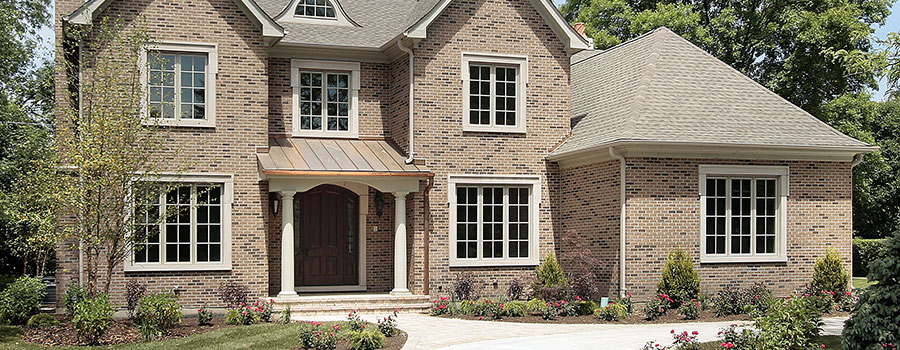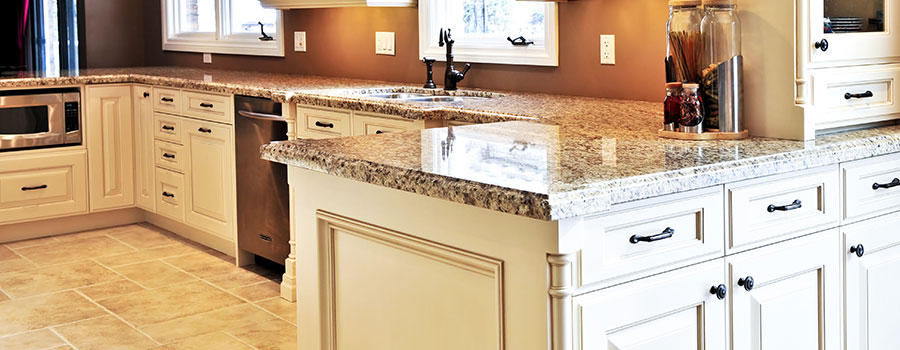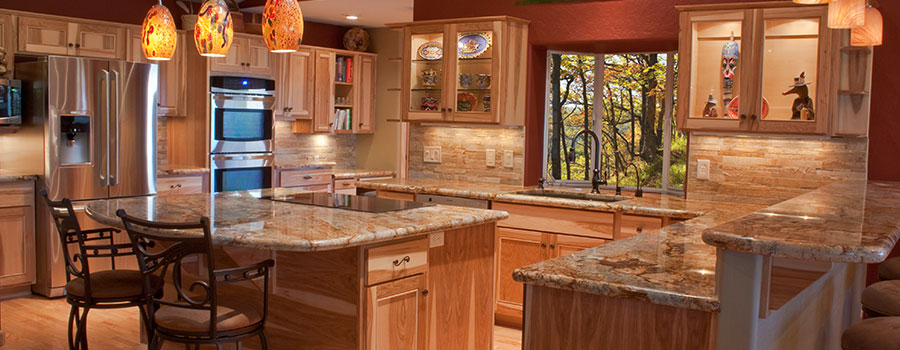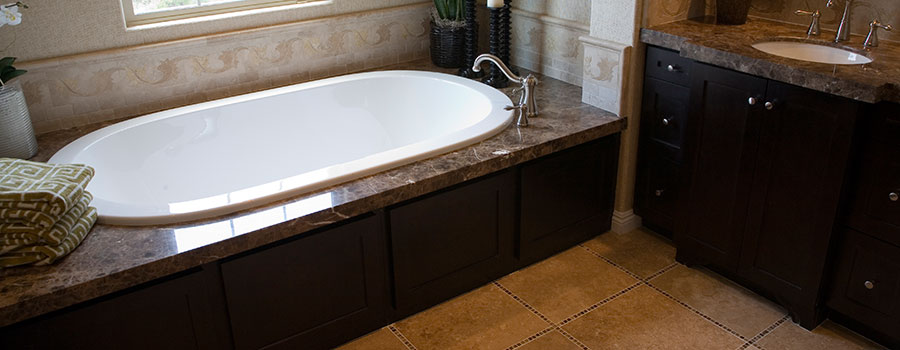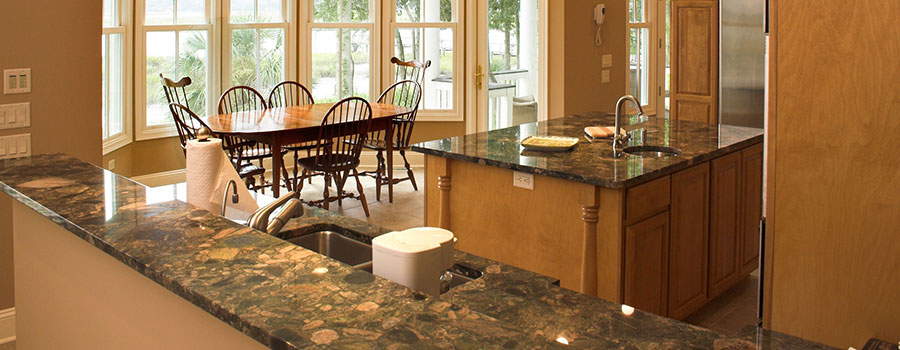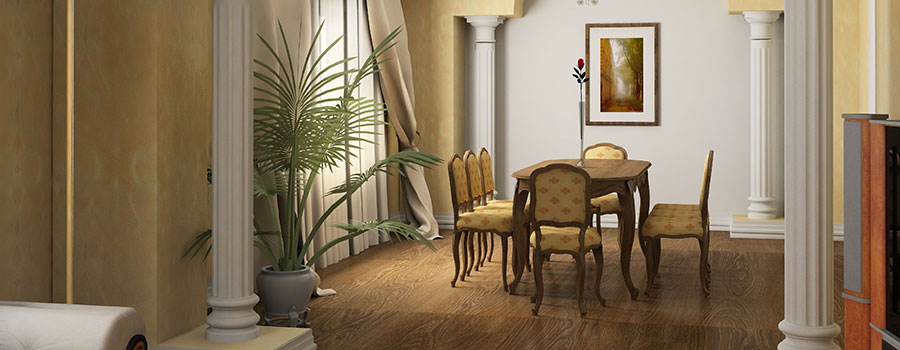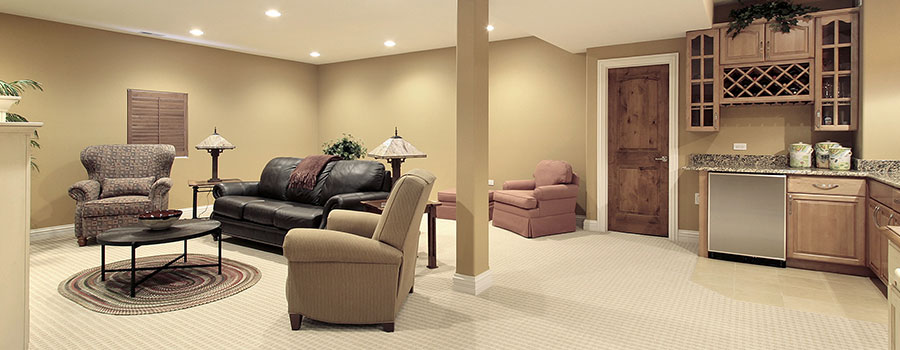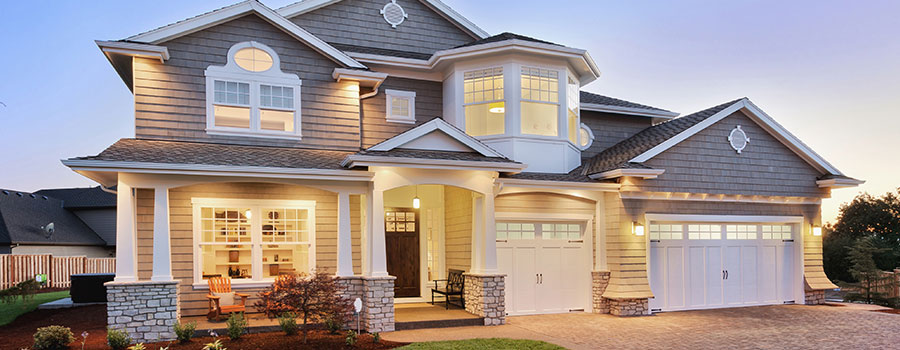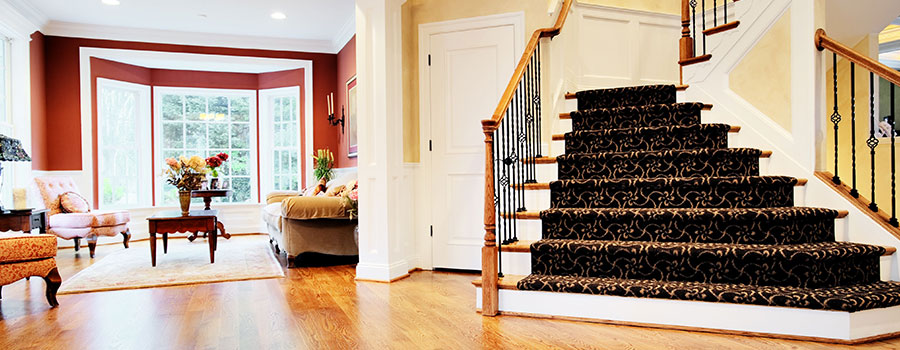Tips to Planning a Home Addition
Does your house seem to be getting smaller? Perhaps your family has spent too much time packed together in the last year, there is a new baby on the way, or you simply require more space for your home office or hobbies. If relocation isn’t an option, now is the time to expand your living space. How would you go about it? How do you plan for a successful house addition? Here are tips given by home addition companies on how to go about it: Have clear goals The first step in designing a home addition is determining what you want to achieve. You can get ideas for your house’s expansion from the internet or a magazine. However, you cannot afford to proceed without first considering how it would play out in reality. Determine the objective of the home addition. Are you expanding your home’s square footage to improve its worth, or are you attempting to create a private refuge for yourself? It is important to determine the size of your house addition, as well as the plan and materials to be used in the design and construction of the house. Understand the addition as much as possible. You must ask the proper questions to receive the correct answers for your home expansion project. This calls for you to research the addition as much as you can. Some of the questions you should ask include: How much will it cost? You should research to obtain a general estimate of the cost of home extensions in your area and then consider the specifics of your property and the expansion. It’s from this that you should create a budget for your project. Will it be worth it? A reasonable estimate of the project’s cost will be useful here, allowing you to weigh the prospective advantages against the costs. If you want to increase the value of your home, a costly extension project may not be worth it. Discuss your home improvement plans with a local realtor to determine how they will affect the total worth of your home. However, if your goal is to raise your and your family’s level of life, you may be able to justify the project costs. Many people are ready to bear the expenditure if they want to stay in their homes for the long term. How much will the addition change the layout of your home? It is vital to evaluate how the home addition will affect your home’s current layout and flow. For example, adding a new level to your home will require the construction of a stairwell for access, and you will need to locate a suitable location for the stairway. What amount of space do you have for a home addition? Determine how much space your current home layout allows for additions. You should also contact your zoning agency to find out more about setbacks in your location. Is a house extension truly the only option? Instead of constructing an entirely new structure, you might be better off recycling rooms and relocating walls to make the most of your current home layout. Take […]
Read moreRenovation Reality Check: Smart Solutions for Common Remodeling Pitfalls
Taking on a home addition project can be thrilling, exciting, and intimidating all at the same time. If done correctly, it has the potential to revolutionize your home and the way you live in it while also increasing the property’s value. But if something goes wrong, it will feel like an endless nightmare. To assist you in avoiding the traps, and especially since prevention is better than cure on a pricey home building project, here are tips given by home addition contractors on what you should look out for and how to avoid making the mistakes: Underestimating the costs involved It’s easy to get swept up in the excitement of new design ideas without fully considering the financial implications, and many people begin with a budget based on initial estimates or the cost of materials, only to discover that labor, permits, and unforeseen issues quickly add up. There are a number of ways you can avoid making these mistakes. These ways include: Create a detailed budget: Work with your contractor to develop a comprehensive budget that accounts for all parts of the project, from materials and labor to permits and contingency money. It’s also wise to expect the unexpected. Allow at least 10-15% of your budget for unforeseen expenses. Hidden water damage or structural issues may occur, and having a buffer might help you alleviate financial stress. Get Multiple Quotes: Do not settle for the first quotation you receive. Getting quotations from different contractors will help you understand the average cost and prevent overpaying. You will also know how much you should expect to pay by the time the project is over. Being in a hurry when planning Proper planning is essential for the success of any renovation project. Skipping or hurrying through this step might result in confusion, delays, and costly adjustments down the road. Skipping critical processes, such as obtaining necessary permits or confirming design decisions before construction begins, might derail your project. To be on the safe side, think thoroughly about your project. Before you begin work on your project, take the time to think out every detail. This includes completing the design, obtaining permits, and ordering materials. A well-thought-out plan will help to avoid delays and ensure a smoother construction process. You also need to communicate clearly about your project. Maintain open lines of communication with your contractor and all other professionals involved. Regular check-ins can help identify possible issues early and keep everyone on the same page. Finally, be realistic about the timelines. Recognize that renovation projects sometimes take longer than anticipated, especially if unanticipated complications develop. Allow for some flexibility in your timeline to account for any delays. Ignoring your long-term needs Focusing too much on current trends or immediate demands without taking the long view can lead to regret later on. Homeowners may favor aesthetics over practicality or fail to anticipate future needs, resulting in a home that does not age gracefully. To avoid this issue, plan. Consider how your needs may alter in the future. For example, if you intend to live in your house for many years, consider aging-in-place amenities or […]
Read moreHow to Prepare for an Addition
Adding an addition to your house is an exciting move since it allows you to increase your living space while also improving the utility of your property. While this is the case, in order to ensure success, such a project must be carefully planned and prepared for. In this comprehensive guide, we’ll lead you through the processes necessary to prepare your house for an addition, from the initial inspection to the last touches of construction. Assess the existing structure. Before you even begin the planning process, you should evaluate your home’s current structure, foundation, and utilities. This assessment will establish whether your house can withstand the additional load and whether any changes are required to integrate the new space seamlessly. During this stage, consulting with home addition contractors isn’t enough. You also need to hire a structural engineer or architect who will provide significant insights and ideas on how to prepare your home for addition. Come up with a design. You should work with an architect or designer to develop a comprehensive plan for your addition. Consider the purpose of the new area, architectural style, size, layout, and how it will integrate with the existing structure. A well-thought-out design will fulfill your objectives while also adhering to local building laws and regulations. Get the necessary permits. Navigating the regulatory landscape is an essential step in preparing your home for an expansion. You should research the local building standards and regulations to identify whether permits are required for your project. Obtaining the proper licenses from your municipality before beginning construction will help to avoid delays and guarantee that all legal criteria are met. Come up with a budget. Setting a fair budget for your additional project is critical to its success. Consider all costs, including materials, labor, permits, and contingencies for unforeseen expenses. You should prioritize your needs and allocate funds accordingly to accomplish the desired result within your budget. Secure your funding Few homeowners can afford a complete room extension in cash. Therefore, a loan or line of credit is required. This often entails acquiring a home equity loan, second mortgage, or line of credit based on the amount of equity in the home—the current real estate value minus any outstanding mortgage or loan sum. Banks and other lenders are frequently hesitant to give money to homeowners who still owe 80-85% or more of their home’s assessed value, however this is not a hard and fast rule. When a homeowner qualifies for a second mortgage or home equity loan, banks typically extend no more than 85 percent of the equity in the home. If you do not qualify for a bank loan, there are other options for obtaining loan financing, such as borrowing against the value of a retirement fund or life insurance policy. However, such borrowing should be done with caution and in cooperation with a financial expert. When you are securing your funding, ensure that you make the right decisions that won’t see you in financial ruin. Find a reputable contractor. Most people prefer to employ a general contractor (GC) to handle the work of room expansion. The […]
Read more8 Signs It’s Time to Remodel Your Home
Getting into a home remodeling project is significant move, but it is well worth the cost once you have the home you want. Maybe you’re ready to start the process or unsure if now is the best time to hire home addition contractors and start. The truth is that a well-designed renovation can increase your home’s value while also changing how you live. To help you out, here are some things to look for when deciding whether it’s time to remodel your home: There are obvious signs of wear and tear Deterioration can cause structural difficulties, such as a leaking roof, decaying floorboards on a front porch, or the need for fireplace and foundation repointing. It’s also possible that your carpets have been worn and weathered for a decade or more or that tiles in your kitchen or bathroom have come loose. Property degradation issues should not be overlooked because they cannot only lead to more expensive problems in the future (such as a roof, foundation, or porch failure) but also likely affect your satisfaction with the property and ability to market it later. So, if your property has apparent signs of wear and tear, it’s time to remodel it. Your home feels old and out of date. Perhaps it’s the 30-year-old bright brass fixtures in the bathroom or the linoleum floor in the kitchen. Is your living room fireplace a holdover from the 1960s? Does having dark-stained cabinetry make your kitchen feel like a cave? If you believe your home needs to be updated, a remodel is most likely necessary. Whether it’s a whole kitchen makeover with airy white cabinets and brushed nickel fixtures or a living room renovation with a modern stone veneer fireplace remodel, new carpeting, and fresh paint in contemporary hues, you must do it. Remodeling your home for a more modern appearance can not only make you happier in your surroundings, but it will also help you maintain (or maybe increase) the value of your home. Remember to discuss it with your contractors so that you can install the correct units for your project. The space isn’t functioning as well as you would want Do you get upset whenever you cook because you don’t have enough counter space in the kitchen? Do you feel overwhelmed by clutter and insufficient storage space? If your home environment isn’t working correctly for everyday life, you might want to hire an architect to figure out why and what you can do about it. Perhaps you should open up your kitchen and install a bar for additional storage and a workplace. Perhaps you need one or two walk-in closets and a built-in entertainment center surrounding your living room fireplace. If your room does not fit your lifestyle, it may be time to renovate. You are not using the space you have Perhaps your guest bedroom has not seen a guest in ten years, or your dining room only sees a set table once a year for a holiday celebration. If you have a lot of unused space in your home, try making it more usable. Perhaps you can knock down […]
Read moreTips to Consider When Renovating Your Home
Is this the first time you are doing a home renovation? Here are tips that you should follow to have an easy time. Start with the kitchen. Homeowners renovating their homes for the first time frequently inquire about the best order in which to renovate their homes. The best way to go about it is to start with the kitchen because a well-done kitchen adds value to your home. According to the National Association of the Remodeling Industry’s 2022 remodeling impact report, Realtors believe that homeowners can recoup 75% of the cost of a complete kitchen makeover if they sell their home, Furthermore, if you have an outdated kitchen, renovating the worn-out room will allow you to appreciate the place more. Renovations also tend to make the space more comfortable. Besides improving the kitchen’s aesthetics, you should also consider its size. If it’s too small, talk to your home addition contractors and devise ways of increasing the size. You should start with the kitchen makeover because it generates the most dust and debris, and you don’t want to land on fresh paint or finish projects. Isolating any demolition mess with plastic over entrances or pass-throughs is always a good idea. Because a major kitchen renovation can take several months to complete, consider setting up a temporary substitute kitchen to use in the meantime. You can set it up in your home’s dining room, family room, or adjacent area. This way, you continue with your cooking and, at the same time go on with the remodeling. Interview several contractors You should interview and compare bids from multiple contractors. This is because you find the most qualified and work with them. Assume you want your water heater removed from upstairs and replaced with a new one in the garage. The first plumber you call may quote you thousands of dollars to reroute hot water lines through your living room tray ceiling. It’s also possible that the second plumber will find it too much labor for his timetable, and they won’t turn up. Plumber three may intend to complete the task in a single day and charge a lower fee with no water line rerouting required. When you interview several contractors before deciding, you get to interact with them and make the right decision. The best way is to ask for referrals from friends and relatives. You should then contact these contractors and, after interviewing them, decide on the ones that are a right fit for your project. Have a realistic time flame. Your renovation will take longer than planned, so plan and make allowances to avoid irritation. You might have the impression that replacing a tub will be simple, but this isn’t always the case. While removing the old tub may take a few hours, finding a new tub and vanity you adore may take many weeks. It could be another two weeks before they arrive. As a result, expecting to use your new hall bath within a week can evolve into a six-week delay. You should be realistic about the renovation process and schedule, and choose your new fixtures before removing the old […]
Read moreBathroom Remodeling Tricks
If you don’t like the current look of your bathroom, there are several things you can do to spruce it up. Some of these things include: Spruce up the tub and shower According to Deborah Rozell, president of Innovative Inclusive Design and a certified aging-in-place specialist (CAPS), your bathroom should create a sense of well-being—but it can’t do so if you don’t feel safe accessing it. And, while it’s easy to prioritize aesthetics in your shower and tub, water and tile can be a dangerous combination. To avoid this, you should make a few changes in and around bathing places. Falls are a major issue in the bathroom, but there is a lot you can do to reduce the danger. According to Russell Kendzior, president of the National Floor Safety Institute (NFSI), you can use items that grip your tiles if your shower or tub floor is slick. These solutions, made with a mild acid, aren’t a coating but a scrub that you put on the surface to break away the buildup of soil and soap and micro-etch it, boosting slip resistance. To stay safe, work with your home addition contractors and get anti-slip floor treatment, suitable for porcelain, ceramic, and stone floors. You also should choose a bath mat with a nonskid bottom to place outside the shower or tub. A shower bench is a great addition as it assists you while bathing or simply as a place to rest and relax. You should find one and install it. You can have one made from concrete or buy one from your local store. When making the purchase, get one that is foldable that you can easily fold once you are done showering, as it saves you space. Consider installing single-lever controls on your tub and shower fixtures. These controls have a lever that is simpler to grasp than a knob, and having only one handle for temperature control allows for finer changes than separate ones for hot and cold. If you’ve always had a fixed showerhead, you might appreciate the versatility of a handheld showerhead with a long hose (59 inches) and a sprayer head. When the sprayer head rests in a holder at standard showerhead height, you can use it hands-free or as a hand shower whether you’re standing or seated in the shower or tub. Also useful for rinsing the walls or shower door after cleaning.) Choose a model that slides up and down on a vertical sidebar for further adaptability, allowing you to raise or lower it to your desired height without holding it while bathing. Add more lighting Ceiling fixtures give general lighting, but don’t forget to include task lighting in spots where enhanced visibility could prevent injuries. You should add lights near the sink, the toilet, and the tub or shower. You will even be better off if you go with dimmable or multicolored bulbs. Go with lights that allow you to change the strength and color of the light from dazzling white in the morning to a warm glow in the evening. Rather than going for motion-sensor lights, choose ones that stay on […]
Read moreTypes of Home Additions You Can Take Advantage Of
For most people, home is where they unwind and bond with family. That means it should be comfortable and relaxed. That said, sometimes the home needs to be more spacious and have all the amenities you need to feel relaxed and comfortable. To remedy that, you can incorporate some home additions that will be aesthetically appealing and functional. What are some of these home additions? Check these out given by home addition contractors: Sunroom There’s just something magical about natural lighting. It can uplift your mood and make your space airy and more spacious. However, sometimes your windows do not allow as much of this lighting as you would want. Fortunately, you can add a sunroom to your home to help bring in more natural light to your space and provide an ideal space for outdoor viewing, indoor gardening, and general relaxation. A typical sunroom will feature a lot of glass, large windows, and sliding doors that will maximize the entry of sunlight into a space. Family room As the name implies, this is a space added to your home to cater to family activities depending on your circumstances and needs. Adding a family room to your home gives you extra living space. This can be particularly beneficial if you have a growing family or need more room for relaxation and other activities like gaming, watching movies, or hosting family gatherings. Master suite Who wouldn’t love a little more space and luxury in their bedroom? You can achieve that by adding a master suite to your space. Typically designed to provide a retreat for homeowners, this kind of addition will often include a private bathroom with supplementary amenities to create a functional and comfortable living space. The highlight of a master suite is the bedroom, which is often larger than the other bedrooms in the house. It can hold a queen or king-sized bed and furniture like nightstands and dressers. Another common feature would be a walk-in closet that offers ample space for shoes, clothing, and accessories. Garage conversion With a garage conversion, you transform an existing garage space into a different functional area within your home. This can be a cost-effective way to gain additional living space without needing a major home addition. By converting your garage to a recreation area, office, or bedroom, you get to repurpose underutilized space and add functionality to your home. That said, it takes careful planning, attention to detail, and compliance with local building codes to ensure a successful and legally compliant conversion. In-law suite Also known as a granny flat, accessory dwelling unit (ADU), or mother-in-law apartment, an in-law suite is a separate living space within a home or on the same property designed to accommodate aging parents, extended family members, or guests. This home addition provides a private and self-contained living area while allowing for proximity to the main residence. Typically, this home addition will include a bathroom, a bedroom, a living area, and a kitchenette equipped with basic appliances like a microwave and fridge, providing a decent space for the occupants. So, if you want to be close to your […]
Read moreTips to Consider When Remodeling Your Home
Whether you’re planning a home addition, eco-friendly home upgrade, condo remodel, or basement extension, you need to consider a number of tips to realize your idea as smoothly as possible. Some of the tips you need to consider include: Get the necessary permits and permissions. Before you get away with home improvement ideas and contractors, be sure you have everything in order. This entails obtaining the necessary regulations and permits to begin construction work lawfully. The particular standards and papers you must give will differ by state, but the goal is the same. Many people think permits are a hard obstacle to stop you from doing what you want. However, they protect the value of your property and your neighborhood by keeping the things that made you want to live there in the first place. Remember that you need an electrical, mechanical, or plumbing work permit. The type of permit you need varies from city to city, so always check the local building code and requirements to ensure you get the right one. Homeowners often try renovating their homes without permission, which can be very expensive if caught. If the authorities find out that you remodeled your house without them, you might have to tear down the addition and lose all the time and money you’ve spent on it. If you want to sell your house, you will also need the permit papers. Without them, you will lose money on the house. If you live in an area with a Homeowners Association (HOA) or a designated historic neighborhood, you may need permission from both the local government and these groups. It is important to know that some local building officials may want you to work with an architect before they give you permissions and permits. Even though it’s not required by law, it’s a good idea to let your neighbors know what you plan to do and how long it will take. This way, they won’t keep complaining whenever they hear noises from your house. Have a budget You need to have a budget and ensure that you have enough money. You should note that a lack of funds will rapidly bring your project to a halt or force you to make big changes to your plan, and you don’t want this, do you? When planning a home addition, it is critical to understand home addition costs to create a comprehensive budget. The first step to generating a budget is to find out what design options are available, the likely costs and problems, how long the project will take, and what needs to be done regarding planning and building regulations. Always remember that the decisions you make at the beginning of the project will affect the whole project and set the tone for how you approach the building work and how much you spend. Many cases have been reported of contractors collecting money and running away. To avoid this, ask the contractor to start working and pay them milestones to ensure they are dedicated to the project and will stay with your money. If you must pay before, pay the […]
Read more6 Things to Think About When Planning Your Home Addition
When planning for a home addition, you need to think about plenty of things. These things include: Your needs and wants These might sound the same, but they are pretty different. You might need a home addition because your family has grown since you bought your house, and you now need additional space. You do this because you can’t afford to buy a bigger, newer house right now, so you need to add to the one you have. On the other hand, you can add to your house or fix it up to increase its value or make it look better. These two reasons have different approaches, and the type of addition you go with will heavily rely on them. Once you have identified whether you need or want your home addition, you should consult home addition contractors to help you brainstorm the best project to go with. If you want to make your home bigger, add a master bedroom or a bathroom. You could also add a family room or home office to give your kids a place to play or give yourself a place to work. Think about whether you want or need the extra space and what kind of room would work best for your family, then work with the contractors to make your dream a reality. Budget How much are you looking to spend on the project? You need to think about this. If this is your first time doing it, you should consult an experienced professional to help determine the amount of money you should set aside for your project. Required legal documents In most jurisdictions, you need to get paperwork showing whether you can officially build the home addition. So, always get them to avoid being on the wrong side of the law. You’ll need to get some permits, like a building permit, to ensure that the addition is allowed on your lot based on the rules in your area. You’ll also need plot plans that show that the addition will stay on your land. In most cases, you’ll need floor plans for your home addition to determine how much space it will take up on your lot. You can get legal plans for your property from the Registry of Deeds in your area, but you must call them first to ensure you have all the information you need. They will also direct you to the right place to get the relevant documents. You must visit your town or city hall to get the other papers. Again, it’s best to call before going to the office to avoid wasting time looking for papers in the wrong place. Inspection of the existing utilities Before you can think about building, you need to know how your utilities are set up so that you don’t damage them as you add the new house. If you add a whole second floor, you will need more electricity and put a lot of pressure on your drainage system. As you can tell, your home addition must have all the services needed to be livable, like lights, running water, and other amenities. When […]
Read moreGuide to Having a Smooth Process Adding a Home Addition
You can improve your living space without moving by adding to your house. If you add an extra room or a second floor to your current layout, everyone will have their own space. If you are a homeowner and want to raise the value of your home, adding a few square feet can be a great way to do so. Adding a bathroom, master bedroom and bathroom, sunroom, or second story can significantly raise the value of your home when it comes time to sell it. When you are planning, budgeting, and designing a home addition, there are several things you need to pay attention to for you to have a great addition. These things, as given by home addition companies, include: Define the reason for the addition Ask yourself why you want to add on to your house. You should tell the contractors on the job what your goals are, like giving your kids more space or giving your guests their bathroom. They usually know the easiest way to schedule these repairs so that the renovation project meets your goals and causes you the least trouble. Understand the permits and restrictions involved. When you add on to your house, you need permits and inspections from the city or county. These restrictions are meant to keep things from going wrong in the future and make sure that the building meets all the rules. Also, getting the right permits and inspections is important to ensure the work is done right, which is important when selling a home. If you know about the necessary permits, the structure might be safer than it is. Check out your city or county’s building and zoning websites to learn about your area’s restrictions. Most permits are for electrical, plumbing, and gas, but depending on where you live, there could be many more checks, like a limit on how many stories you can access well or sewer water sources. Some rules say how close your building can be to your neighbors, the curb, or the lots on either side. You should note that you might have to do a property survey to ensure that your planned addition doesn’t break any rules about property lines. In many jurisdictions, the homeowner, not the contractor, is the one who needs to ask for and get these permits, so make sure you know who is in charge of each step. Have the proper budget. Remodeling can be expensive. Consider the current value of the whole house to get an idea of how much your remodeling project will cost. A significant addition will probably cost at least 10–15 percent of your home’s value. After talking to contractors about how much the work will cost, figure out how you will pay for it. Paying with your savings, a loan, or a home equity line of credit? The budget has to fit into the amount of money that is available. You can be creative with how you pay, and many contractors would rather have a payment plan than one big lump sum. To save money, you could do some demolition work yourself, use old […]
Read more
