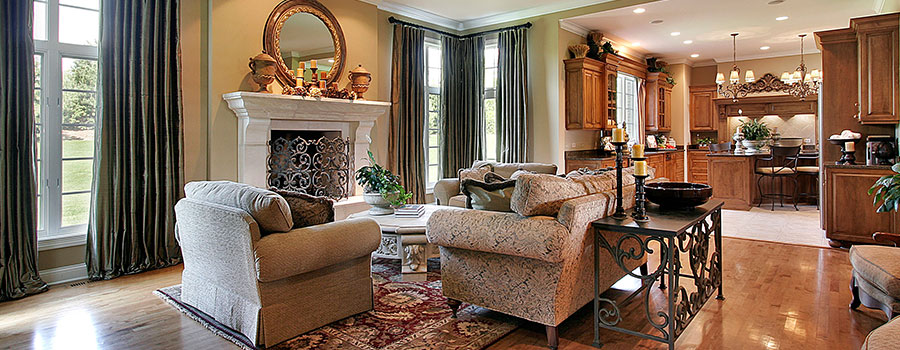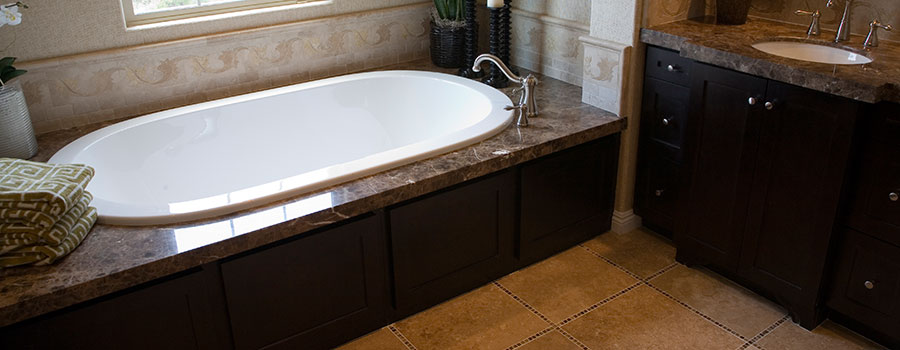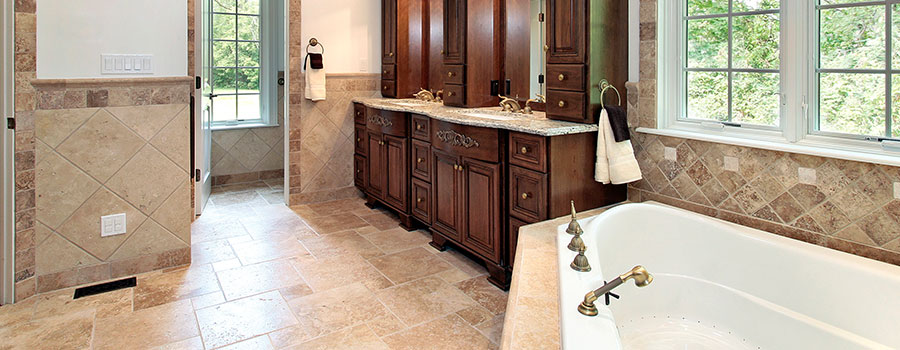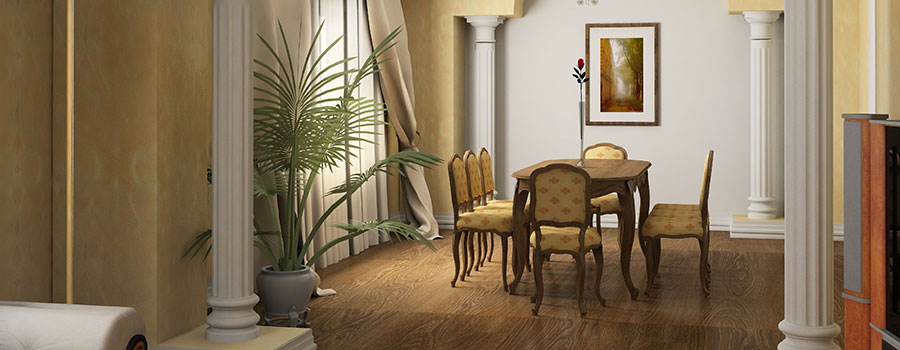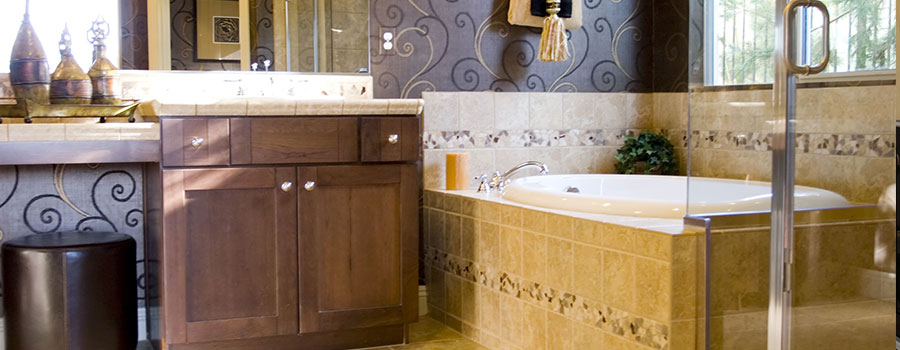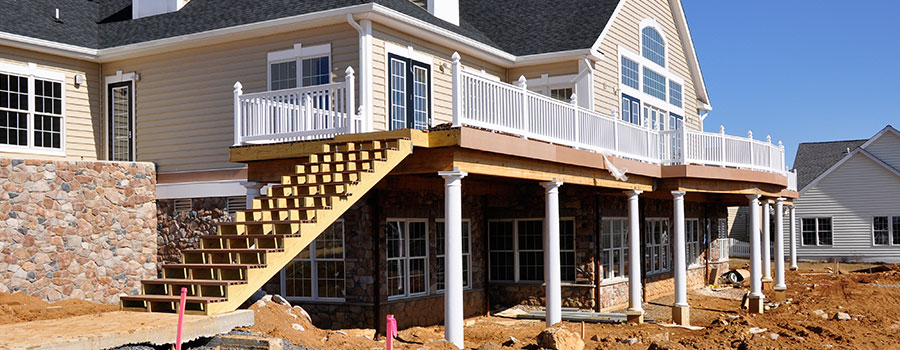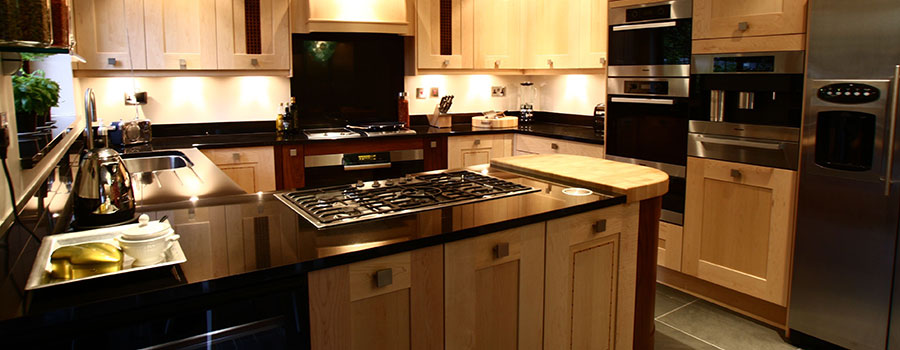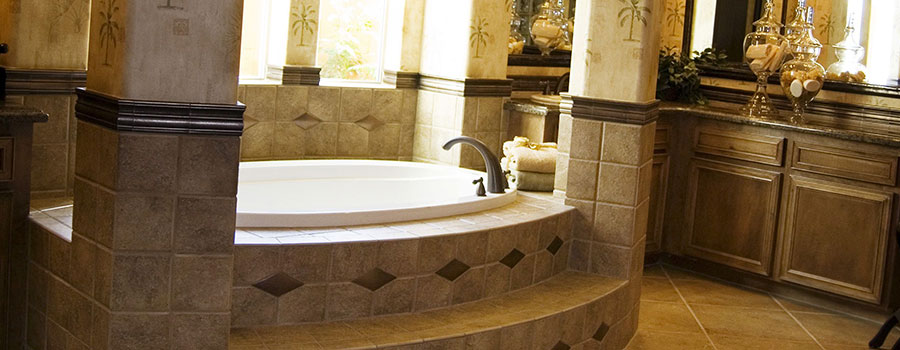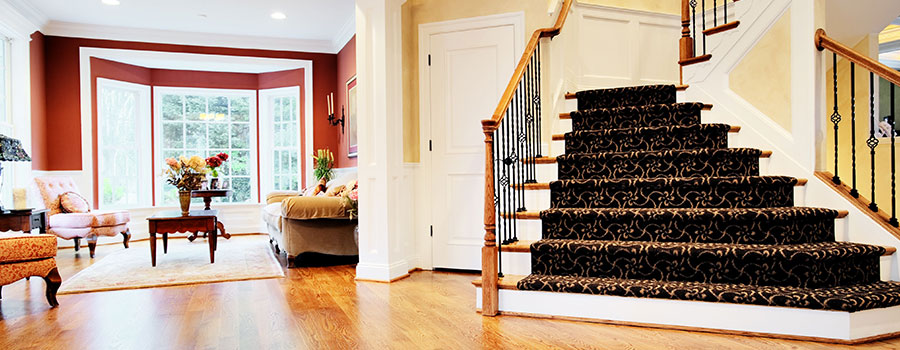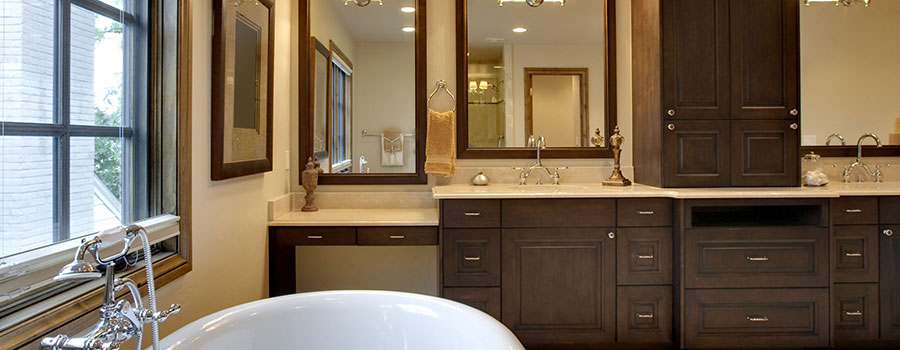Do I Need An Architect For An Addition?
Most home addition projects are small that many homeowners ask themselves, do I need an architect for an addition? The answer to this question is a resounding yes. Regardless of the size of your project, you should have home remodeling architects that will help you bring your dream to life. The architects you hire will be responsible for a variety of duties, including: Designing the house Regardless of the type of addition you are having, you should have a design for it. The architect will help you plan how you will execute the project and how the entire project will look once complete. Besides the architect helping you come up with the project design, he/she will also help you come up with pull permits and design changes to the house’s structure. Serve as a contract writer. If your home addition is going to be big, the architect can serve as a contract writer to pull all the pieces of the project together. This includes: The estimate House specs The scope of the job Hiring the subcontractors Hiring a contractor Since the architect always comes before the contractor, if you don’t have a contractor in mind or don’t want to get involved with the hiring process, your architect should help you identify a good contractor for your project and even hire them. The architect should also supervise the contractor and ensure that they are doing a good job. Advice on fixture and finishes The architect should also advise you on the best fixtures and finishes to install in your house. Some of the areas the contractor should advise on include: Painting and color pairing Drawers and cabinets Lighting Kitchen and countertop works Outdoor landscaping Knobs and metal accents Tiling and flooring Hiring the right architect Since we have seen the vital roles served by an architect, you should be cautious of the contractor you hire and ensure that you are hiring the right one. The cool thing is it’s easy to identify an experienced architect as all you need to do is to ask them questions. Some of the questions to ask during the hiring include: What roles and responsibilities do they think they will be handling? What is their role in choosing and handing fixtures? What strategy will they use to see through the project? Are there challenges they expect in the project? How will they go around them? How will they deal with conflicts in the project? What are their references? When it comes to references, many homeowners collect them, but they rarely follow up. You don’t want to be this way. After the architect gives you a list of customers they have worked with, take it as your initiative to get in touch with the mentioned people and ask them about their experience with the architect. Of course, you should work with an architect with a stellar record—the clients should be happy and proud to have worked with the said architect. What other things should you consider when hiring the architect? Besides asking the architect as many questions as possible that will help you nail down their experience […]
Read more6 Bathroom Remodeling Tips
Compared to kitchen remodeling, bathroom remodeling comes with plenty of perks. Since the space is smaller, the work is easier, and you spend less on it. Are you thinking about remolding your bathroom? Here are bathroom remodeling tips you should observe as given by home remodeling architects: Go the recess way for extra space. Is your bathroom too small that you don’t have the option to install protruding accessories? You should go the recessed way. Put up recessed soap dishes, toilet roll holders, and medicine cabinets. If you want to, you can even flatten the ceiling light by converting it into a recessed light. While this is a great way to add space to your bathroom, be cautious as you can easily mess up the look of your bathroom. For the best results, work with a professional that knows what they are doing. Ensure the ventilation is enough The bathroom should be properly ventilated, and there are plenty of ways to go about it. You can ventilate it by having a properly sized window or a bathroom exhaust fan. You should work with your contractor and settle on the best way to go about it. Have a plan The obvious cliché, if you fail to plan, you are planning to fail, holds when you are remodeling your bathroom. For best results, have a clear plan of how you will remodel the bathroom. Who is going to do the work? When are you beginning the project? How much money are you looking to spend on the project? You should know all these things before you begin your remodeling. When you are coming up with your budget, you should know that labor is often the most expensive part of the project, so ensure you have enough money to pay the contractor. When creating the budget, ask yourself these questions: Are you looking to sell your property in the next few years? Would you like to change the location of the plumbed-in items? What parts of the bathroom are of more importance to you? Why are you renovating the bathroom in the first place? How much can you afford to put into the remodeling project? From these questions, you will know the amount of money you should set aside for the project. Choose the right flooring material. While a solid wood floor gives your bathroom character, it’s not the right material to use there. This is because it will absorb water and in no time get damaged. To get the most from the floor and ensure that it lasts for as long as possible, pick a flooring material that is as hard as possible. The floor material should also be waterproof. Some of the best materials you can go with are: porcelain tile, vinyl tiles, luxury vinyl plank, ceramic tile, and sheet vinyl flooring. It’s up to you to research and find the right material for your floor, depending on your budget and intended look. Pay attention to the lighting. In a room where people inspect themselves, you need to ensure that the lighting is on point. Luckily, there are plenty of ways […]
Read moreWondering What Order to Do Home Renovations? Follow This Guide
To avoid wasting money, time, and resources, you need to have a detailed order on how to accomplish your home remodeling project. The safest and most sensible way to go about it is to hire home remodeling architects to help with the planning, design, and budgeting, but what if you don’t have money? You should do it yourself. Wondering what order to do home renovations? Here is a guideline to follow: Make a plan The usual cliché, if you fail to plan, you are planning to fail, holds even in a home remodeling project. Before you begin the remodeling, carefully assess the areas you would like to renovate and set your priorities. You will need money to accomplish the project, regardless of whether it’s big or small, so you need to come up with a budget. When creating the budget, factor in all the costs that you will incur. Think about the cost of the materials, transport, tapes, and others. The most difficult cost to budget for is the labor costs, but you will be on the safe side if you put it at 20-40% of your total budget. As you are coming up with a budget, remember to have a 10-20% contingency for emergencies. This amount might seem like a lot, especially when you are looking to make every dollar count but remember that you are better off being left with money once the project is done than to halt the project in the middle after your pockets run dry. Hire a contractor Unless you are a skilled handyman, you shouldn’t try to handle a remodeling project yourself, as you will waste a lot of time and money. Regardless of the size of your project, hire a contractor to handle it. The key to finding the right contractor is taking your time and not hiring the first contractor you come across. You should interview several contractors and settle on the most qualified. Avoid an extremely cheap contractor as they are most likely inexperienced, and chances are high they will botch your project. At the same time, avoid an extremely expensive contractor, as they might be ripping you off. Take your time and find a contractor that gives you value without having to part with astronomical amounts of money. Talk to your insurance company. Do you have home insurance? You should talk to your insurance company and ensure you have the amount of coverage that fits your needs. Most likely, the home renovation will raise your home’s value, so the insurance company should increase your coverage limits, so your investment has better protection. Secure the necessary permits and order the materials Most municipalities will require you to have construction permits, and not having them will have a significant impact on your project, so ensure you have them. You also should check the municipality’s regulations and ensure you adhere to them to avoid being on the wrong side of the law. While at it, order the materials you need for the project. These include: lumber, windows, doors, and drywall. Start the demolitions If there are areas of the house that you […]
Read more4 Outstanding Room Addition Ideas For Small Homes
Imagine this. You have a small house, your family is growing fast, and you don’t have money to move, so you feel trapped and out of options. Are you doomed to live in this little cramped house your entire life? Absolutely not, as you can hire a home addition builder and put these room addition ideas for small homes to work: Create a storage space Did you know you can give your house the perception of space by simply getting rid of the things lying around? If you have no use for these things, you can throw them away, but if you still need them, you should create a storage space for them. Some of the best places to create the space area around your front and back door, garage wall, and back porch room. When designing the extra space, pay close attention to whom will be using it and how they will use it. If you are creating the space for your kids to drop their belongings instead of scattering them around the living room, have easy to reach cubbies and hooks. As you create this additional space, give it its own texture and look so that it feels like it belongs. Create a home office with additional functionalities Due to COVID-19, over 42% of the U.S. labor force is working remotely. If you are also working remotely, you need to be comfortable and a great place to start is by having a home office. Unfortunately, since you have a small house, you can’t style the office like other people—you need to be creative. As you are designing the office, work on maximizing functionality. For example, design the office to have custom built-ins and floating shelves. For the keyboard and printer, build sliding trays to tuck them out of sight when you aren’t working. You also should furnish the space to serve as storage. For example, you can place an upholstered storage bench under your window or corner reading chair. Avoid filing the shelf space with unnecessary items. Instead, place your best books and decorative items there. For the office supplies, store them in the designated wall organizers. You should note that when working with small spaces, illusion is of major importance. To create the illusion of a higher ceiling, hang the curtains at ceiling height instead of directly above the window frame. Work on drawing the eye up with decorative wall sconces. To complete the look, anchor the room with a colorful area rug. Remove a wall to add a dining area. Who said you should have a large house to have a dining room? If you have always wanted to have a dining room but have been limited by space, you can extend your kitchen’s usable space by knocking down the wall or adding on with a bump-out. Doing this not only makes your house feel bigger, but it also brings in a strong return on investments when it comes to selling, as over 86% of homeowners prefer houses with partially or completely connected kitchen and dining areas. Even if you have got the dining room you […]
Read moreEssential Tips on Creating a Pet-Friendly Home
As pet lovers, it is only natural to have at least one pet living with you or with your family at home. When we say pets, it doesn’t only pertain to dogs and cats. It can also pertain to other animals such as birds, pot-bellied pigs, rabbits, hamsters, fish, snakes, or any kind of animals (as long as domesticated) you can think of. If you currently have pets or if you are planning to have pets at home, you should consider their living condition. If you love your pets, you will make sure that they are living as comfortable as possible. You might also want to consider hiring a home addition builder to create a special living space for your beloved pets. Planning for a better life for your pets Our pets deserve the most comfortable life that they can experience. For one thing, our pets live shorter than us. That is why it will surely be devastating to lose them after many years of good memories. Even if they can be rowdy at times (especially in households with multiple pets), it is exactly what makes them endearing. Some animals can be naturally curious, they tend to sniff things around them. Some may be too active that they might cause potential accidents that may hurt them later on. That is why we should not only consider the overall living comfort of our pets but also keep them safe at all times. In such cases, you might want to consider planning for a pet-friendly home remodel project. You should hire a home additions builder that has experience in creating pet-friendly home additions. There are a lot of home addition ideas that your beloved pets will surely love. Just make sure to do your research and consider your budget as well. Home addition ideas for your pets As mentioned, you should not only consider your pet’s comfort level but also their safety. It is also a nice thing to invest in the following pet-friendly home additions. Most of these home addition ideas are not that that expensive. Here are some pet-friendly home addition designs you can build for your beloved pets. Pet house Your pets will surely love having their own place they can call home. When you say home, it’s not just a simple rug or a spot in the house where they can lay on. Why not build a pet house for your beloved furry companion in your backyard and feel like royalty? Protective gate Some doors have flaps below where your pets can go through when they want to go outside and vice versa. However, it may not guarantee safety on your pets especially if they are too big to fit in the flap. Instead, you may want to consider having a sturdier gate, especially for your very persistent pets. Pet window Animals also deserve to see the beautiful world around them. However, most windows at home are too high for your pets. You may want to have a ground window built by a home addition builder. If you have a fence at home, you may also have it […]
Read moreWhat You Need to Know Before Renovating Your Attic
There may come a time that you will need additional living space for your growing family. Your child may already be growing up and want to have their own bedroom. Or perhaps you want to have a small office area where you can work at peace. You might consider a home addition design to accommodate an extra living space in your home. Some may opt to call home addition companies to build a separate building that will serve as a small bedroom, playroom, or office area. But you may not realize that the space you are looking for may be literally right above you all this time – the attic. Your attic may have been a dusty storage area ever since, but it can be the additional space you are looking for. Getting started Instead of hiring home additions builder companies and spending additional money to build a new living space outside your house, you can consider remodeling your attic instead. Not only it can save space within your property, but you can also customize your attic according to your needs. Taking on an attic renovation project can be fun. You can even involve your whole family for this home improvement project. Better yet, you can hire home remodeling architects and make the most out of your attic space. Before you know it, you already have a fresh-looking attic area that you, your family, and even your guests will love. What to consider before renovating your attic Before proceeding to your attic renovation project, there are many things you have to consider first. Whether you will use the attic as an office, playroom, or bedroom area, there may be some certain restrictions you need to know. Among these include the following. Check the local building code. Before doing any renovation in your property, it is important that it complies with your local building code. Also, check whether you will need a permit to renovate your attic. Usually, permits may be necessary if you will add ventilation or wiring in your attic area, or if the entire attic area will be changed. Among common building code qualifications in most states may include: There should be at least 7 feet height between the floor and the attic ceiling. If your attic has less than 7 feet in height, you can hire a home addition builder to adjust the ceiling height. The attic room should have at least 70 square feet of available space. The attic should also be at least 7 feet wide and can be accessed via permanent stairs. If the attic is accessible via a ladder or pull-down stairs, you may have to build a full staircase. It should also have a window that can be opened for exit in case of emergencies. Check for ventilation and heating requirements. Your attic may not have ample ventilation and heating, for now, so you should add one during the renovation project. Architects builders can help you and check whether the attic can accommodate a cooling and heating system. This is also to ensure that the attic will be conducive enough to be […]
Read moreHome Remodel: Tips On How To Remodel Your Small Kitchen
When you have a small kitchen, you are always looking for ways to improve its look and functionality. According to home remodel contractors, kitchens are usually very expensive to remodel on a square foot basis. The cool thing is that when you have a small kitchen, you have an easy time remodeling it. You also spend less doing it. To help you out, here are some of the tips that you should consider when giving your kitchen a makeover. Find areas to scale down Many homeowners rush to getting new appliances, but this doesn’t have to be the case. Before you do anything, you should look at your kitchen and identify whether there are any areas in which you can scale down. For example, if you have big double sinks or farmhouse sinks, they are most likely taking up a lot of your space. In such a scenario, you should remove one of the sinks and install a smaller one. You need to think about the people that are living in the house. If you are living alone or only with your partner, what is the point of having a large dishwasher or fridge? You should look out for items that you don’t regularly use such as canned goods or appliances and get rid of them. Consider your priorities We have different priorities when it comes to our kitchens. Some people give priority to the look of the surfaces while others are more concerned with the storage spaces. You should put your effort on the appliances and features that are of interest to you. If you like a lot of storage space, you should have a lot of cabinets in place. On the other hand, if the look of the surfaces is important, you should go with high-quality countertop surfaces. Work at making the kitchen look bigger When you have a small kitchen, your aim should be to make it look as big as possible. The cool thing is that there are many ways in which you can do it. One of the ways is using large floor tiles. You also should consider using lighter colors. You should use lighter colors on the floor, surfaces, and on any other surfaces of your interest. Conclusion These are some of the things you should consider when you are looking to renovate your small kitchen. For you to have an easy time doing it, work with a reputable home addition builder DC.
Read moreEvery Bathroom Should Have These
For those who are having their own condo for the first and those who’ve been living in one for many years now condo remodeling is one the main projects, you’ve wanted to achieve. Maybe others have been doing a makeover to their nook whenever necessary or just to add a little spice into their private haven. The Bathroom Does Spark Joy Because the bathroom is the most intimate room in every home, sometimes it is also the least glamorous and stylish. There are homes that use a common bathroom where guests use it too. Moreover, if your new pad has a common bathroom, which you have to share with everyone, make sure that it is stocked with the important bathroom necessities that can be accessible to anyone. The Essentials Your Loo Should Have (It’s A Must) SHOWER CURTAIN AND LINER. If you happen to have an unattractive tub or shower – which you should do something about – use a dark plain or a colorful curtain that is also easy to move during instances where you have to hide or cover that space. But if your shower is something you can be proud of, a sheer curtain is enough to allow some illumination into the shower area. TOOTHBRUSH HOLDER. You can always make use of cute glasses or mugs as your toothbrush holder or better yet, shop for a more chic holder that is attractive enough to add a little glam to your toilet. If you are using an electric toothbrush look for a holder that is big enough to handle its bulkiness. TRASH CAN. This very important toilet item can be simple or trendy. When some bathroom uses an open trash can, it’s better to have the one that flips its cover to conceal all the unpleasant bathroom waste. DURABLE BATH MAT. For safety reasons, choose the non-slip bathroom mats that are sturdy but lavish. This will benefit your unattractive toilet floor, or you can get a bigger mat or small mat size to be able to cover a bigger portion of your bathroom flooring. CLEANING SUPPLIES There are so many effective cleaning tools in the market, you just have to choose the ones that you need, the one that is convenient, and the ones that are easy to keep. INNOVATIVE STORAGE ITEMS. You can find these in bath stores, but you can also use mini bookshelves, bedside tables, baskets, and stock boxes for keeping all your essentials organized. Just make sure they will not occupy too much of your bathroom space. HOOKS. You can use over-the-door hooks or wall hooks depending on your creativity and availability of wall space. BATH TOWELS. You are free to choose the color and designs of your bath towels. But if you wanted a towel that matches everything, the white bath towels are your perfect choice. Just make sure that you choose an absorbing one. LONG-LASTING FRAGRANT SOAP. Your bath soap is different from the hand soap should be placed near your bathroom sink for everybody’s use. ILLUMINATION. Having a great lighting system in your bathroom should be one of the things that […]
Read moreThe Importance Of Having A Foyer
The job of every home addition design experts and contractors is to transform any visually unpleasant or unpleasing space or room into an area worth coming home again too. And their job also includes the foyer. PAY ATTENTION TO YOUR FOYER The foyer area of your home is like a butler that introduces the house to your guests and is the first one who welcomes them. It is basically the first part of a home that you will see the moment you set your foot inside. It is also the are that can make a big impression to your guests. So if your foyer is not that attractive, then your guests will be expecting the same with the rest of the house. THE FOYER CONNECTS THE HOUSE TO YOUR GUESTS Over time, the foyer becomes similar to a hallway, entryway, or an entrance hall. So in a nutshell, the foyer is where your guests are being entertained first. Whether it’s a house or an apartment, foyers are usually spacious with plenty of room for additional furniture or accessories. This means that you’ll have to be making some tough decisions and choices when it comes to decorating this portion of your nook. You have to be certain about the main function of your foyer will be, think about your lifestyle, and think about the style you wanted for the foyer area. GIVE YOUR FOYER A NEW LIFE Storage The foyer needs storage considering the items that need to be stored like hats, coats, shoes, bags, accessories, and a lot more. With a proper storage system, you can keep all the items kept in a well-organized manner. Décor Options You can decorate your foyer with either a carpet or an area rug, wall art or a side table, and other decorative accessories of different shapes and sizes. This includes vases and lighting designs. It’s much better to put an attractive carpet or a rug that will automatically get your guests attention as they enter your house. Tables A round table or a console table will add glam to your foyer. You can have them placed either against the wall or in a corner of the area. Put a vase, scented candles or other aromatic and scented pieces that your guests will find attractive and pleasing. Walls Never take the walls for granted. You can hang either frames, artwork or some DIY wall décor pieces that you can easily find in the store or online. Lighting Of course, the most important of all home decors – lights. A chandelier will look perfect on high ceilings as well as pendant lights. While sconces can be easily mounted or attached on the foyer walls to add illumination and style altogether. Mirrors Using a large mirror can really showcase a foyer. By placing it on the wall, it will reflect either the living area or any room that is adjacent to its view. The mirror has always been a glamorous piece of accessory that can turn any foyer into an amazing indoor focal point. Seats A bench or any stylish living room chair can be a […]
Read moreChoosing The Right Vanity Mirror Size
During the final touches of any home addition design, many would agree that the most overlooked items are the mirror or the bathroom vanity mirror. Technically, the moment you look at it, you tend to see a reflection of everything else around you before you even see the actual mirror itself. Though treated that way sometimes, a great looking mirror is one of the most important components in any room, most especially in the bathroom. When it comes to its style, size, and shape, you will never run out of choices and here are some tips that you can use to be able to take home the best mirror perfect for your vanity area. How To Choose A Vanity Mirror Sizing Your Mirror There are two things that you should look into when choosing the size of your ideal mirror: Proportion and Function. To achieve a balanced look in your bathroom, visualize the size of your mirror based on your vanity space. Ideally, your vanity mirror should not be bigger or wider than the space itself. The easiest and safest way to pick one is by choosing a mirror that is almost as wide as the space you wanted it to be placed. Some opt for a custom-sized mirror because you won’t find a pre-made vanity mirror that will exactly fit the width of your bathroom vanity area. The perfect functional vanity mirror should only reach at least 30 centimeters over and under your eye line or whoever will be using the bathroom. Hence, the more height you apply, the better, because it can provide a wider viewing angle and space. Single vs. Multiple Bathroom Sinks If you have a bigger bathroom designed to cater more people, you have to have a wider and spacious vanity area, even more, if you have multiple sinks. This leaves you with the option of either using multiple mirrors or just a single vanity mirror that is wide enough to service the entire room. You can have multiple skinny and tall mirror if you wanted to give the bathroom a bit of an upright view. With this, you have to consider the height, especially if you have a high ceiling. Although, you still have the option of using one large vanity mirror you’re okay seeing more of your bathroom’s opposite walls. Also, you are free to use multiple mirrors even when you only have one sink. In fact, when you place a mirror at the center of the sink and then add another mirror symmetrical to your center mirror, it actually balances the look of the room even more. Consider A Bathroom Appeal Sconces Having sconces in between a vanity area is one of the reasons why smaller mirrors are being chosen and installed. Technically, you can install vanity lights anywhere within your bathroom nook, but having them beside the mirror provides more light for the face which is more functional and convenient. Wall-to-Wall Mirrors If you prefer to use a more stylish approach in sizing your vanity mirror, ignore the size of the vanity and instead use mirrors as wall accents. This will […]
Read more
