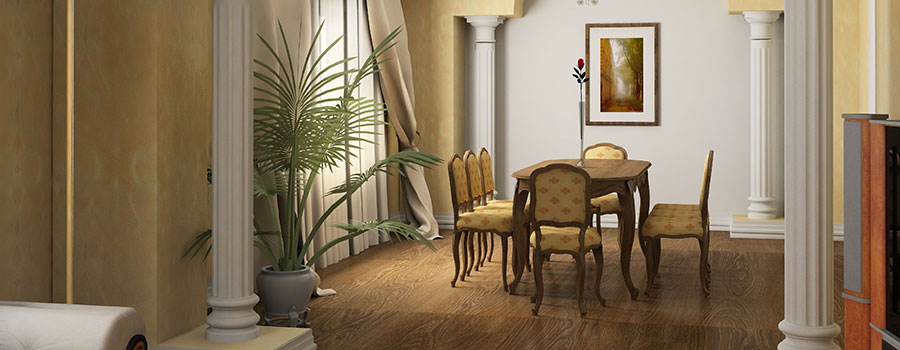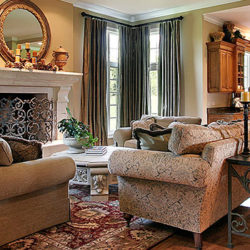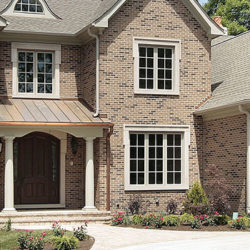Imagine this. You have a small house, your family is growing fast, and you don’t have money to move, so you feel trapped and out of options. Are you doomed to live in this little cramped house your entire life? Absolutely not, as you can hire a home addition builder and put these room addition ideas for small homes to work:
Create a storage space
Did you know you can give your house the perception of space by simply getting rid of the things lying around? If you have no use for these things, you can throw them away, but if you still need them, you should create a storage space for them.
Some of the best places to create the space area around your front and back door, garage wall, and back porch room. When designing the extra space, pay close attention to whom will be using it and how they will use it.
If you are creating the space for your kids to drop their belongings instead of scattering them around the living room, have easy to reach cubbies and hooks.
As you create this additional space, give it its own texture and look so that it feels like it belongs.
Create a home office with additional functionalities
Due to COVID-19, over 42% of the U.S. labor force is working remotely. If you are also working remotely, you need to be comfortable and a great place to start is by having a home office. Unfortunately, since you have a small house, you can’t style the office like other people—you need to be creative.
As you are designing the office, work on maximizing functionality. For example, design the office to have custom built-ins and floating shelves.
For the keyboard and printer, build sliding trays to tuck them out of sight when you aren’t working.
You also should furnish the space to serve as storage. For example, you can place an upholstered storage bench under your window or corner reading chair.
Avoid filing the shelf space with unnecessary items. Instead, place your best books and decorative items there. For the office supplies, store them in the designated wall organizers.
You should note that when working with small spaces, illusion is of major importance. To create the illusion of a higher ceiling, hang the curtains at ceiling height instead of directly above the window frame.
Work on drawing the eye up with decorative wall sconces. To complete the look, anchor the room with a colorful area rug.
Remove a wall to add a dining area.
Who said you should have a large house to have a dining room? If you have always wanted to have a dining room but have been limited by space, you can extend your kitchen’s usable space by knocking down the wall or adding on with a bump-out.
Doing this not only makes your house feel bigger, but it also brings in a strong return on investments when it comes to selling, as over 86% of homeowners prefer houses with partially or completely connected kitchen and dining areas.
Even if you have got the dining room you have always wanted, be strategic in how you style it, so it doesn’t look out of place. For furniture, choose a dining table and chair set with slender legs to maintain a spacious appearance.
If your house allows it, build a bench under the window to pair with the dining table so you can set the table closer to your wall. To create a visual interest that enhances the perceived room size, paint an accent wall behind the table a dark navy.
Make use of the area under the stairs.
With some clever design, you can turn the area under the stairs into usable space. For example, you can turn it into a wine cellar, pet kennel, or half bath. When designing the space, pay close attention to the ceiling height.
To avoid a claustrophobic look, work with your home remodeling architects DC and design the room to have as much light as possible. For even light distribution, bounce the light off the walls with an oval mirror. For even more refraction, cover the walls with a ceramic tile or headboard coated in semi-gloss paint.



