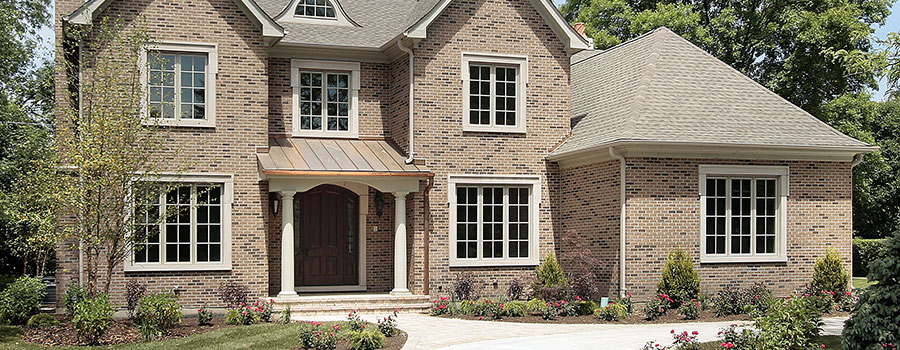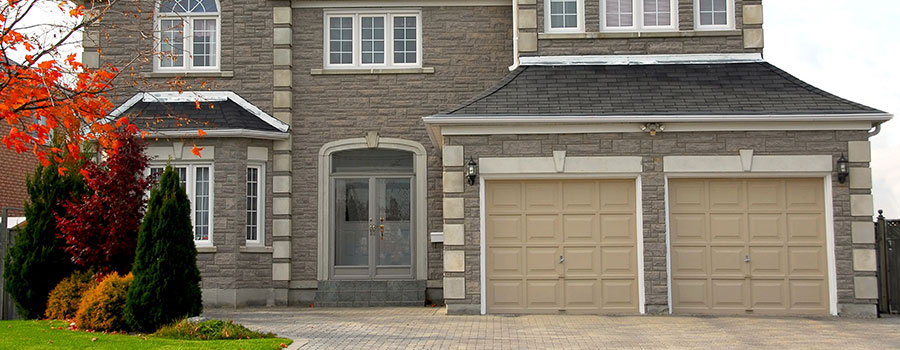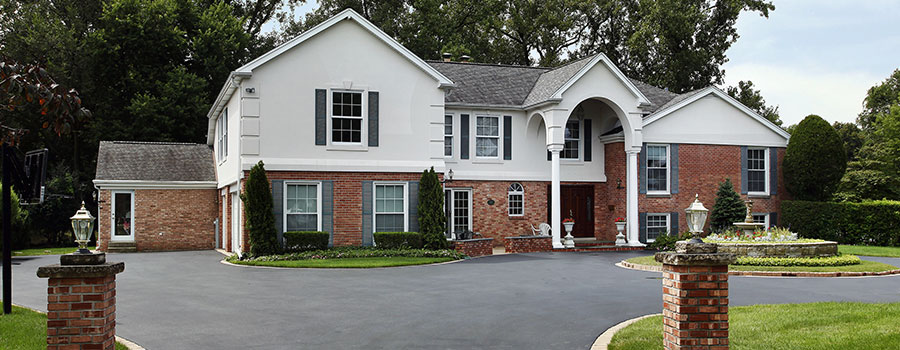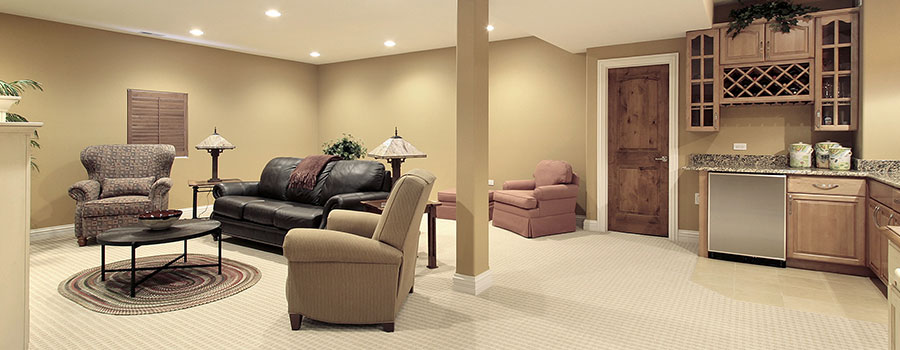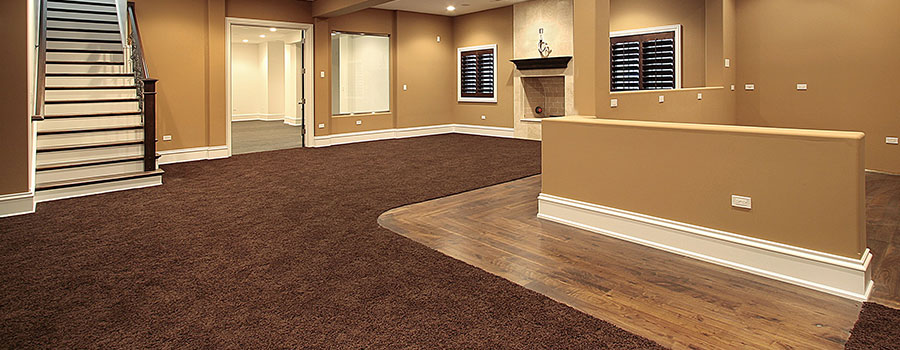What to Consider Before Building a Backyard Shed
Storage is one of the most important rooms in any home. Unfortunately, a lot of homeowners tend to overlook the importance of having a decent storage area in the house. Often, homeowners use the garage as their storage area. But garages are supposed to be used to park the family car, not to store paint cans and old and broken furniture. There are many ways to have an additional storage area in your home. You can use your garage (as long as it is organized), or build a shed in your backyard. This can be considered a home addition. In such a case, you should contact the best home addition builder in your area. Getting started A shed is a great way to add storage space for your home. Instead of putting all of your painting and gardening stuff in the garage or elsewhere exposed to the outdoor elements, you can store them all in the shed. But take note that building a shed may not be as easy as you think. For one thing, you might need to hire a professional home additions builder to help build your shed. Or you can build your own if you want. But the decision depends on how big the shed is, or what type of building materials to be used. Your shed need not look like a dilapidated shack but something like a small structure that will add aesthetic to your home. Building a shed will require several factors. For one, you might need the help of professional home addition companies to build a backyard shed. You also need to consider your storage needs, your household’s lifestyle, and your property’s landscape. What to consider before building a backyard shed Thinking about building a backyard shed as additional storage space? Here are some factors you have to consider before building one. Budget Before starting a home remodel or any home addition design, make sure you have the budget to build a shed. If you want to build one, make it the best shed you will ever have. Aside from building materials, you also have to include the labor and other utilities such as electricity, heating, or insulation system in your expenses. Amount of shed space There are two kinds of spaces you need to consider: the amount of space you need to build the shed, and the amount of space you need inside the shed. Is the shed simply for storage purposes? Or are you going to include a workstation inside (ex. for your carpentry or crafts hobby). Also, you need to determine how big the shed you want to build and make sure you have enough space in your yard. Design The next consideration is the shed design. Do you want a rustic design or a modern-looking one? You can check out some shed designs here for inspiration. Take note that your building materials depend on the shed design that you want to build. How to build a shed Building a shed can take time depending on the home addition design and the size you want. Here are the steps to remember […]
Read moreStaying Fit During COVID-19: Tips on Building Your Own Home Gym
COVID-19 forced people to stay indoors, whether they like it or not. A lot of businesses closed in the meantime, including gyms and health and wellness centers. Even planning on building a home addition needs to take a back seat for now. In other words, this pandemic has already affected much of our usual routines and it seems that we have to get used to it. Staying fit in the middle of a pandemic We all know how important it is to keep ourselves healthy and fit. That is why there are a lot of health and fitness centers in every neighborhood corner. Others go for a morning or evening run or pedal their bikes around town as part of their fitness routines. However, all of these changed when COVID-19 appeared out of nowhere and spread like wildfire. People’s daily routines have been drastically disrupted due to the virus. Weekend parties and out of town travels were prohibited, and people have to shelter in place. Running outdoors is strongly discouraged as well, although there are some people who still do. Nevertheless, staying fit and healthy is a lot of challenging these days. People can only dream of having a home gym built by professional home addition companies. Having a home gym is possible Then again, having your own home gym is possible. It doesn’t have to be full-scale and fancy like in many popular gyms and health and fitness centers. On a side note, there are a lot of households that already have home gyms before the COVID-19 outbreak. There are good reasons why you should have your own home gym. For one, it can save you time and money from going to another gym. You also get to have and use all of the fitness equipment all by yourself. Most of all, it is a good idea to invest in your health in the long run. You can hire a home addition builder to help build your dream home gym. There are affordable home additions that can cater to homeowners and their home addition needs. Before that, you need to consider some things before building a home gym. What to consider before building a home gym Having a home gym should not only be something to show off your guests. Rather, it should be useful for you and your family. What you will include in your home gym largely depends on your fitness goals. Setting up a gym at home may not be an easy task. As mentioned, there are some things that you will need to consider. These include the following. Space First of all, you need to decide where you will set up your home gym. Some prefer putting up their gyms in the garage or in a spare room. Some even hire home remodeling architects for a customized home gym area. Budget Setting up your gym also depends on your budget. You would have to shell out a large amount of money if you want a bigger home gym or more sophisticated fitness equipment. Type of workout It is also important to consider the location depending […]
Read moreCarport vs. Garages: Which Should You Build for Your Home?
Transportation is important so we are able to get from one place to another. There are many ways to get to your destination: ride a public vehicle such as a train, taxi, or bus. Some have their own cars, while others prefer a healthier lifestyle by riding a bicycle on their way to work or elsewhere. Regardless of the type of vehicle you own, you need to park it somewhere safe and protected within your property. If you have a car, you need to protect it against all sorts of weather. At the same time, you need a spot within your home where you can easily park and keep it safe from intruders. In such cases, you need to hire a home addition builder to build a safe haven for your personal or family vehicle. Carport or garage? Aren’t they the same? Not really. On one hand, both provide security against intruders and keep your vehicle protected against outdoor elements. If you have just bought your own vehicle and need a nice spot where you can park it, you should hire a home additions builder to build a roof for your vehicle. Both carport and a garage can be located at the side of your house or in a separate area within your property. However, both differ in structure and building costs. Regardless of whether which type of “vehicle housing” you prefer, you should look for a company that offers affordable home additions. Before deciding what type of housing you build for your car, you need to consider several factors first. This includes your allotted budget, property size, materials and design to be used, and whether you want it connected to your house or built in a separate location nearby. Carport: Pros and Cons Your first option is building a carport. For starters, a carport refers to a covered area that features a couple of posts that support a roof that serves as a shield against outdoor elements. Carports are often open on one or both sides. This means carports can be built on one side of the house or located in a separate area within your property. For one thing, a carport is easier, faster, and cheaper to build. Home addition companies will only need a few materials such as roof panels (preferably polycarbonate or aluminum), posts that will serve as a support to the roof system, and building tools to create a carport. Unlike garages, carports are faster to build depending on their design. In fact, a carport can be done as early as within the day. It may also take a few days or weeks to build a carport depending on your preferred roofing, walls on the sides, and concrete floors. There may also be fewer building restrictions since the usual carports are mostly open-spaced. That said, it can be easier to come and go as you please since it has no doors to open the parking spot. Unfortunately, this same reason makes it somewhat unreliable in terms of protection against outdoor elements and even stray animals. Garages: Pros and Cons Meanwhile, a garage is also a […]
Read moreHome Remodeling Essential for Your Senior Years
One study revealed that more around 76 percent of individuals age 65 and above own the house they are living in. Out of the respondents, about 88 percent of them are planning to have a home renovation after a few years. This study only shows that elderly people are also interested in real estate property ownership and home improvement. For one thing, comfortable home is important for elderly people. This means considering their mobility and ensuring their safety when they are in their own homes. A home remodeling addition may be necessary to accommodate the elderly person’s domestic needs. In building a home addition, one must hire a professional home addition builder to ensure quality and satisfying finish. But it doesn’t mean you have to delay planning for a home addition design just because you are not yet 60 and above. In fact, now is the best time to plan for a home renovation while you are still able. We all need to prepare for our retirement, and that includes making our home a senior-friendly one when that time comes. Planning a senior-friendly home renovation As mentioned, now is the right time to plan an elderly-friendly home. On the contrary, it is not a good idea to delay a home renovation or addition project when you are already old and unable to do tasks like before. Also, you can have more time to pay attention to details if you plan a home addition or renovation while you are still at the peak of your health. Planning for an elderly-friendly home remodeling or renovation may seem overwhelming. However, home remodeling architects assure everyone that it doesn’t have to be expensive. It’s mostly just replacing or adding certain items to ensure the elderly person’s convenience and safety. Nonetheless, it is important to prepare for a home renovation or addition especially in terms of budget. It depends on what type of remodeling you want, but it is better to be financially prepared nonetheless. You should not wait until you reach retirement to hire a home addition builder because you might be qualified for a loan if you are going to rely on your monthly pension. Elderly-friendly home renovations Here are some of the most popular home renovations that can help home living easier, more convenient, and safer especially for the elderly. Elevator/chair lift This is important especially if your house has a second or third floor. There are chair lifts that can be attached to the stairs, and costs at least $3,000, excluding installation fees. Kitchen/bathroom countertops and cabinets It is also a good idea to adjust the countertop lower than regular countertops. This is to make kitchen tasks easier for the elderlies. Make sure there is also enough space in the kitchen and bathroom to walk and navigate around. Flooring Elderly people are prone to accidents that is why safety is crucial. In the case of flooring, it is safer to use linoleum, vinyl, cork, or bamboo. Such floor options may cost at least $3 per square foot depending on the type of flooring. Grab bars This is important in bathrooms to […]
Read moreWays To Have A Hotel-Like Bedroom
It’s a luxurious feeling to be staying at a hotel once in a while. You get to relax, receive the first-class treatment, and you don’t have to clean your things after yourself. And because you get to experience this kind of service from nice hotels, of course, room designs and themes are really beautiful. In fact, you are thinking of a home addition design inspired by that hotel room. Although you may think that the designs of the hotel rooms are what makes them noticeable, that’s true. And you can even have them incorporated in your own abode. THE BEDROOM MAKEOVER There’s no denying that when it comes to your bedroom renovation project there are so many ideas that are jumping in and out of your brain cells. Basically, your main goal in this project is to transform your private sanctuary into something where you can find comfort and inner peace. Compared to a hotel room where its purpose is to please its guests, your bedroom is a place that you can claim as your own and reflects your sense of style, ideas, and taste. With the many hotel-like bedroom designs you can find almost everywhere, there are still tips to be followed which can make you achieve that luxurious space you always dreamed of having: SPACE It’s the first thing that you should consider. This is where you imagine your bed should be placed, have a study area, a coffee area or mini fridge area, grooming, and a working station. Actually, you can apply these concepts no matter what size your room is. COMFORT Go over your room’s system controls, acoustics, and ventilation. During the renovation, you can request to have extra insulation in between walls, upgrade your carpet pad, have fabric walls which have padded upholstered headboard or wall panels. These are just some ways to add comfort to your room. If you wanted a vent system, keep your bed away from it and see to it that you are still being exposed to natural air. You can even install a sound system and a minimalist fireplace where you can hang out anytime you wanted, especially this winter season. Do also add a three-way switch system above your evening stand for easier access. ILLUMINATE These are the things you will notice from first-class hotel rooms: There’s a three-way switch upon entry for the bedside lamp. When the closet door opens, the lights automatically switch on. The bedside reading lights can be controlled separately. Lightings in the bathroom: wall sconces, overhead vanity lighting, tub area, makeup mirror lights and under-lighting in the vanity area for a nightlight. All lights have dimmer controls. FLEXIBILITY Try the swiveling desk so you can still watch tv while you are attending to your paper works. Ottomans have multiple uses: for tired feet, table for board games, coffee table, or dining table. THE BED Invest in the best bed that you can with a pillow top. It will give you the peace of mind that you deserve. Set aside the bedspread. Replace it with dust skirt to create a different feel. Purchase the first-class beddings […]
Read more
