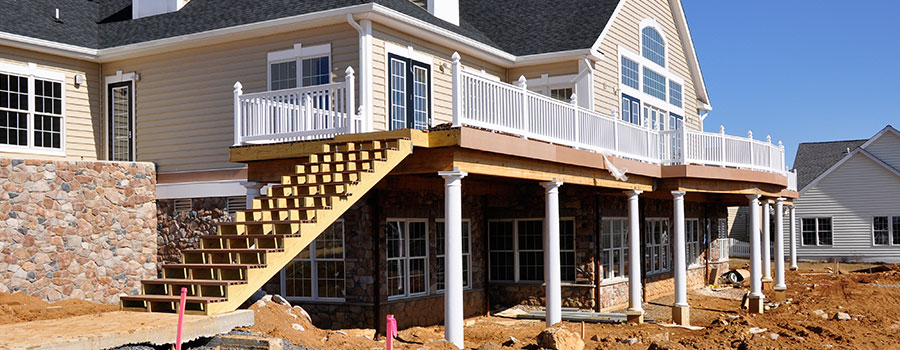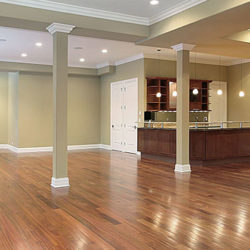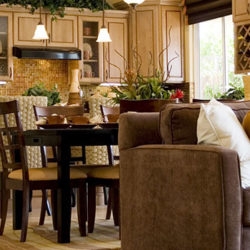Home additions are an excellent investment that allows you to enjoy additional space. While this is the case, home extensions are complicated jobs, whether you’re extending outwards or upwards. For the perfect look, besides hiring experienced home addition contractors, you need to ensure that the new addition blends seamlessly with your home.
To make this possible, you need to consider several tips that include:
Start with the foundation
Every home addition has a solid foundation, and the floor and roof lines or elevations must match. It’s also critical to ensure that the foundation is deep enough to be strong.
The depth requirements vary by region and are determined by the local weather. If you build over the frost depth, the addition will shift independently of the main structure when the ground freezes and thaws, potentially causing foundation concerns.
Furthermore, you must ensure that the foundation is adequate for the soil type in your area. Again, failure to do so may result in shifting issues for your new addition in the long run.
You must ensure that your home additions match the foundation utilized in the original structure. If your current home is built on a slab foundation, the addition should also be built on a slab foundation.
Any addition should also be if your original foundation is a crawlspace foundation. The addition will be robust, level, and seamless from the ground up.
Consider the exterior finishes.
Begin from the top and work your way down. Every feature on the existing home, including trim, windows, siding, doors, hardware, and paint colors, should be replicated in your room addition.
Matching exact finishes in a historical home might be more difficult, especially if some elements are no longer in production. Home additions do not have to match exactly, but they should always be complementary in the following ways:
The roof—Your addition’s roof should closely resemble the rooflines of your current home. This includes the pitch, soffit type, overhang, eave depth, rafter size, and spacing.
It also implies that you may need to contemplate a completely new roof. Older shingles on an existing home may be discolored, making matching shingle tints on a room addition difficult. If your roof is beginning to show signs of wear, now might be a good time to replace it entirely.
Siding and other external accents—Keep an eye out for siding colors. If your current siding has faded, the new siding on the home addition will not match. Using the same color and trim style can help tie the two structures together.
Brick and stone exteriors can be more difficult to repair, but there are inventive methods to mix and match finishes that still look attractive and flow well together. The idea is to select complementary colors and finishes.
Windows and Doors—It’s getting easier to obtain custom windows and doors that fulfill current Energy Star ratings and building requirements while also being available in historical measurements and designs that may match those on your old home.
At the same time, precise matching is sometimes simple to locate, so consider designs that complement the existing style. Consider replacing outdated products with fresh equivalents to keep the design style similar.
Use similar materials
Use materials that complement or match the existing ones. Consider the color, texture, and finish of bricks, siding, roofing, and trim. This consistency will assist in connecting the addition to the old building.
Pay attention to scale and proportion.
Attempt to keep the extension and the existing house in proportion. Avoid building the addition too big or too little compared to the rest of the house. Pay close attention to the addition’s height, width, and depth to ensure it complements the house’s overall look.
Think about the transition areas.
Design transitional sections between the current house and the extension to create a fluid flow. This can be accomplished by carefully planned landscaping, covered walkways, or well-designed entryways. These transition spaces connect the house’s old and modern portions.
House addition best practices
When adding the new house, note the original house’s architectural characteristics and incorporate them into the expansion. Moldings, window types, eaves, and decorative components are examples of the features that you should pay attention to. Remember that visual harmony will be enhanced if these features are consistent.
You also should consider the local and zoning codes in your area. Local building codes and zoning laws govern whether or not you may build a house addition.
Before you begin your project, you must first determine any constraints that may exist on your property. Some lot constraints, for example, prohibit specific types of home extensions, and building codes (or the existing foundation on your original home) may prohibit you from building up.
You should always confirm the building codes before you start your project. This way, you don’t waste money on plans you won’t actualize.
You should work with an experienced architect or designer who will help you create an addition that integrates with your current home.
You should find experienced home addition companies DC who will provide expert advice, design precise blueprints, and guarantee that the addition improves your home’s overall look and functioning.
Before hiring a contractor, research them and ensure they have stellar reviews. As a rule of thumb, don’t work with a contractor whom you don’t have confidence in.
Regardless of how minor your project is, you should take note of the architectural features in the original house and incorporate them into the expansion. Moldings, window types, eaves, and decorative components are examples of such elements. The visual harmony will be enhanced if these features are consistent.
As a rule of thumb, ensure that the addition’s design complements the architectural style of your current property. Consider rooflines, exterior materials, window designs, and overall proportions to achieve seamless integration.



