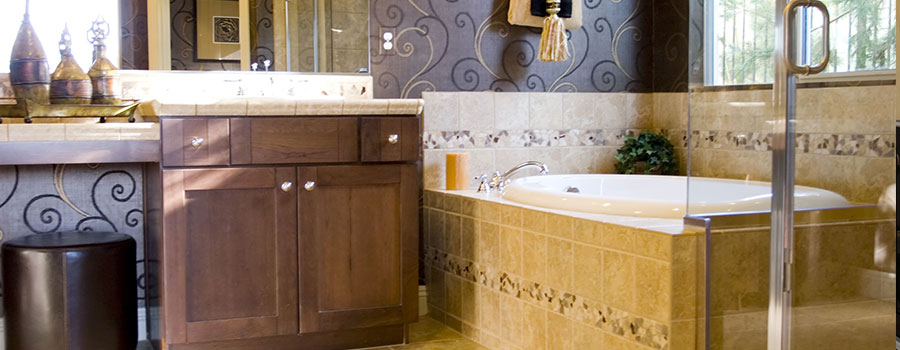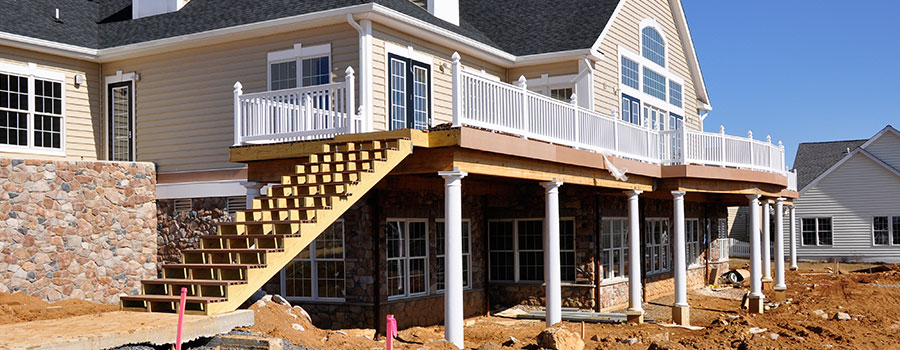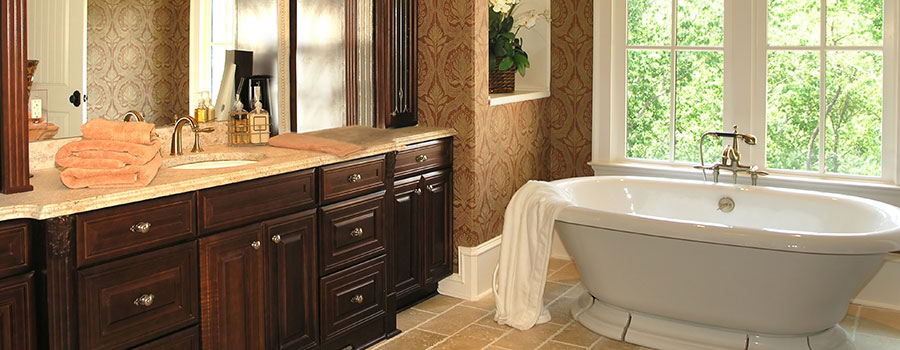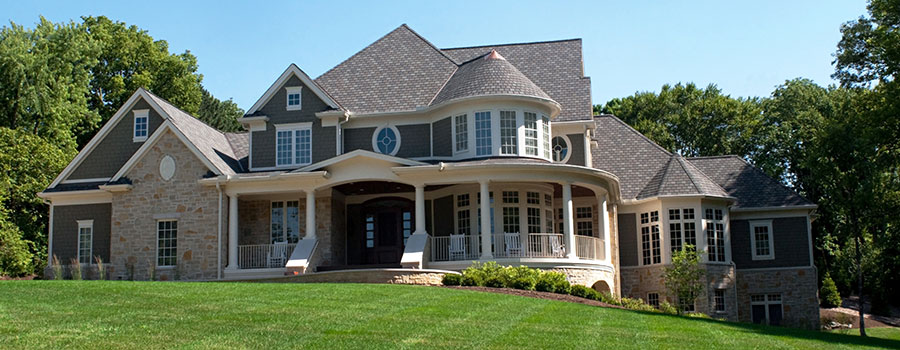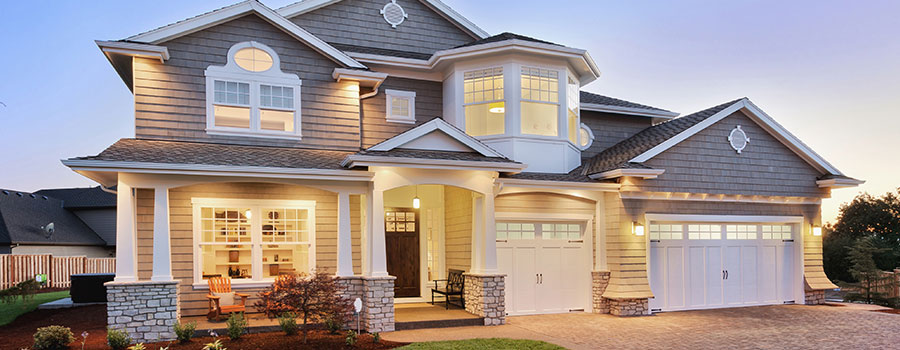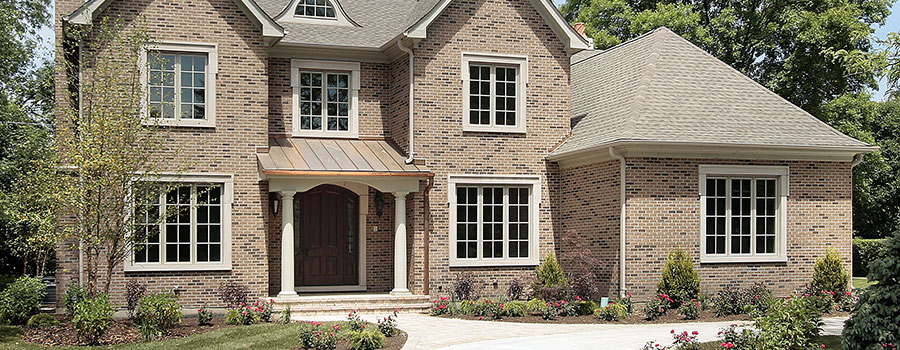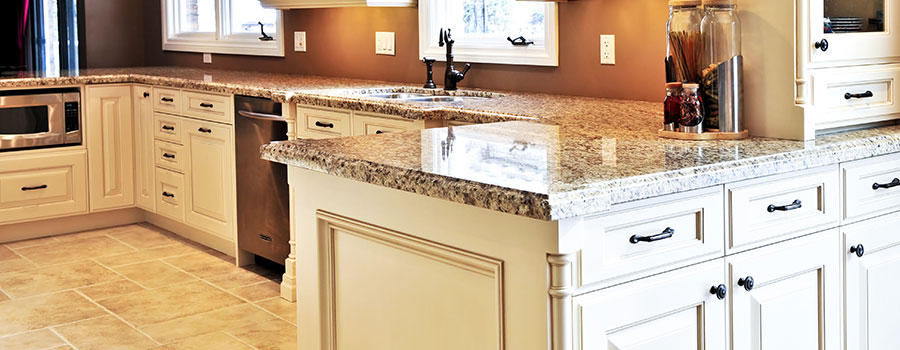Reno Like a Boss: Tips That Actually Work
Remodeling your house can be exciting, but it can also be stressful if you do not have a plan in place. That’s why we’ve compiled a list of recommendations to help you complete your home improvement project fast. From setting reasonable expectations to selecting the ideal home addition contractors, these pointers will help ensure that your project runs smoothly from start to finish. Have a plan First and foremost, rather than winging it, ensure that you have a renovation strategy in place that includes money, research, timetables, and a plan of attack. This is one of the most essential steps since creating the proper foundation might mean the difference between the success of your restoration (and your ability to tolerate the process). While dividing your project into smaller segments, such as room by room or area by area, may appear more doable, you’re better off viewing it from a broader perspective. There are various reasons for this, the main one being that your renovation will almost certainly be more visually appealing. This will help you stick to a consistent theme throughout the home, with products and color palettes that have a cohesive look. This will make your renovation look more professional and well-thought-out. Try before making the purchase. Choosing your color pallet, particularly when it comes to paints, may appear as simple as selecting your favorite shade of off-white from the hardware store. It is crucial to realize, however, that what you see on the shelf may not appear the same at home. Test your selections ahead of time to avoid having to redo your hard work. The lighting in a room can influence how colors appear. Before making a purchase, consider incorporating both natural and artificial lighting in the room. Test samples in various lighting settings to ensure you are satisfied with how the colors appear. Ordering samples for your room is a fantastic idea because it provides the most realistic picture of how it will look. Know the finishes to go with from the very start. Door handles, towel racks, and window coverings may seem like the finishing touches on your renovation, but they should not be. Instead, consider them during the planning stage. This is because they frequently have a dramatic impact on the end work, and they may include components that require prior consideration. Window coverings, for instance, may have unique criteria. Discussing your needs early ensures that power is placed where it is needed when considering motorized or automated window-covering solutions. There is also the option to recess your window coverings or install them behind a bulkhead for a contemporary look. Think where the garbage will go. You will generate a large amount of rubbish before, during, and after your renovation. You’ll be getting rid of items, dismantling them, and disposing of the packing materials from all your new fixtures, finishes, and décor. And you are the one in charge of getting rid of it. Construction and demolition waste cannot be placed in your regular container, so make a waste strategy ahead of time. Hiring a skip bin is an excellent alternative for renovation rubbish […]
Read moreElevate Your Space: Expert Condo Remodeling Advice
Condominiums, like any other type of residence, age, some more gracefully than others. The decision to renovate your condo can be made for various reasons, such as fixing it up, modernizing it, personalizing it, or boosting its worth to improve your chances of selling. Whatever your reason, you are undertaking a condo remodel project, condo renovations are becoming increasingly popular because they are less expensive than purchasing a new one. Additionally, new condos frequently provide less square footage for the same price, so there are numerous advantages to updating an older model. Depending on the size of the renovation and the rooms you intend to revamp, it may be rather pricey. Therefore, planning and budgeting the project carefully is necessary to guarantee that everything is completed properly and at the right time. This post will cover all you need to know about renovating a condo so you can get started right. Know the rules you should abide by Before considering upgrading your condo, you should learn the rules of your building’s board or association. Every condominium complex has a set of rules that must be followed when renovating. These factors can influence cosmetic choices and material selections. They may also have policies about the times and days when you can carry out improvements, bring in materials, and which elevator to use, among other things. Your board may even require you to produce a copy of a permit or approval before beginning work. While these policies are meant to keep everyone in the building happy, if they are not followed, they might cause problems during the remodeling process, so ensure that you follow and respect them. You should be creative. In a condominium, every square inch counts. You’re dealing with little space, so you must get inventive. Take a close look at your arrangement. Does it work for you? Could you remove a wall to create more space? Or maybe make a hidden storage alcove in that awkward area. Speaking of storage, it’s the ultimate goal of condo living. Consider built-in shelving, under-bed storage, or even furniture that serves as storage. What about that ottoman? It might be hiding your winter blankets. What about that coffee table? Ensure that you take advantage of as much space as possible. Aim to reduce the noise. Living in close quarters means you may be privy to your neighbor’s late-night TV marathons or early-morning gym regimens. Not ideal, right? This is where soundproofing comes in. You don’t have to convert your apartment into a recording studio, but some noise reduction can go a long way. Consider installing acoustic panels on walls, updating to double-pane windows, or even incorporating sound-absorbing materials into your decor. Your ears (and neighbors) will thank you. Ensure you have enough lighting. Good lighting can make or break a space, particularly in a condo with limited natural light. Use your large windows to their full potential. Consider light-colored window treatments that allow sunlight in while still providing privacy. Consider layers while designing artificial lighting. Create a warm, inviting ambiance by combining overhead, job, and accent lighting. And don’t forget about energy efficiency; […]
Read moreTips For Home Remodeling on a Budget
When your home reaches a certain age, it’s normal to desire to remodel to make it appear new again. The impulse to remodel may also stem from the fact that your family has grown and needs more space. Other homeowners modify their homes just because they want to. Whatever the cause, renovating is something that most homeowners will wish to perform at some point, with the assistance of home addition contractors. A remodel will undoubtedly cost you a lot of money, especially since labor and materials seem to rise yearly. However, you can complete your remodeling on a budget while still increasing the value of your property. To help you out, here are some recommendations for remodeling your home on a budget. Do what your money allows. If you’ve decided to conduct extensive renovation work on your house, be aware that it will cost a small fortune. If you have the money, then go ahead and do it. Start your job, and remember to adequately dispose of the waste your renovation will generate. If you don’t have the budget for that renovation work, scale it back and undertake simply what your existing funds will allow. Instead of ripping down walls, repaint them and alter the space. If you don’t want to retile your bathroom tiles, you can paint them. To improve the appearance of your bathroom, replace the outdated showerheads and faucets with fancy-looking stainless steel ones. New door handles can transform your kitchen cupboards. Do you believe your dining room is beginning to appear dreary? Install new light fixtures to transform the area. Install a few light pendants just over your dining table, and you’ll notice how much more elegant the entire region becomes with these relatively modest additions. Suppose you’re considering replacing your windows, but your budget doesn’t allow it. In that case, you can always go for new window coverings such as shades, drapes, or curtains, which improve the aesthetics of your old windows and instantly make any room look nicer. Involve a little DIY Imagine you’re planning a complete kitchen makeover and want to stay within your budget. If you want to save money on the job, consider taking on some components of the remodel that do not require advanced building skills and experience. An entire kitchen redesign may necessitate the removal of old cabinets and cupboards, as well as tiling. These jobs require minimal skill and experience. If you have the time, stamina, and patience, you can do everything yourself instead of employing laborers. You save money on your remodeling bill while still getting plenty of exercise. Reorganize your kitchen layout. A complete kitchen remodel can be very pricey. Instead of demolishing your kitchen, consider innovative storage options to enhance the space without breaking the bank. Consider placing pull-out organizers in existing cabinets, adding a lazy Susan to corner cabinets, or implementing vertical separators for storing baking sheets and chopping boards. These relatively simple additions may make a massive difference in your kitchen. Don’t follow the builder’s aesthetic advice. This is a large one. When you’re new to renovating, you’re likely to feel overwhelmed by […]
Read more5 Smart Remodeling Tips for a Sleek, Modern Home
Maintaining your home is crucial for keeping it a cozy and welcoming place for you and your family and for maintaining its worth. Due to concerns about high costs, lengthy deadlines, and the difficulty of overseeing large projects, many homeowners avoid remodeling projects. But did you know you can take significant remodeling projects without breaking the bank if you plan and use your imagination? Updating your house can be easy and reasonably priced with the correct cost-effective renovation tips. There are many reasonably priced ways to create modern design, whether you’re trying to remodel your kitchen, add some new touches to your bathroom, or refresh your living room. The various projects that you can handle, as given by condo remodel professionals, include: Upgrade the bathroom fixtures. Updating your bathroom is a cost-effective way to enhance your home. Simple modifications, such as replacing the faucet, showerhead, or cabinet handles, can give your bathroom a fresh, updated appearance. Adding new accessories, such as a fashionable shower curtain, matching towels, and sleek light fixtures, can help improve the room’s overall appearance. Expert bathroom remodeling services can be helpful if you’re planning a larger overhaul. Work with a company that offers high-quality and inexpensive bathroom renovation services, assisting customers in transforming their rooms with attractive and valuable upgrades. The right professionals will walk you through various inexpensive and elegant options, ensuring the project is done correctly and within your budget. Brighten it up Modern style uses color sparingly, yet the color chosen to highlight a room is often bright, giving it a fresh vibe that stands out against its surroundings. Because the background furniture and walls are neutral, you can change styles with just a few accessory switches, making modern-style economical. You simply need to work with experienced professionals, and they will hold your hand and help you achieve your dream. Update the lighting Lighting has a significant impact on the appearance and atmosphere of a room. Replacing obsolete light fixtures with new, modern ones can make a significant difference. Look for elegant designs, such as pendant lights or bare chandeliers, that can bring a sense of beauty to your room while remaining reasonably priced. You might also install LED strips under cabinets or along walls to produce a warm and inviting glow. These are frequently simple to install and are an excellent way to add modern lighting to your home without hiring an electrician. Updated lighting enhances the appearance of your rooms and makes them seem more pleasant and practical. As you update your lighting, you should note that yellowed, cracked, or otherwise dated light switches and outlet covers are some of the most apparent signs of an older property, regardless of how many modifications have been completed. Thankfully, this simple, affordable modification significantly impacts an older home. Get new switches, and you will give your house a look you can be proud of. Renovate the kitchen cabinets. Kitchen cabinets can make or break the appearance of your kitchen, but replacing them may be expensive. Consider refinishing your existing cabinets rather than buying new ones. A fresh coat of paint in a modern […]
Read moreRenovation Hacks for Small Condos
Condo sizes are decreasing due to the development of high-density living. Yet, they still need to have the same amenities as their larger counterparts. Thankfully, if you put in a little more creatively, you can use construction and remodeling hacks to transform your small room into the ideal amount of space. There are great opportunities and challenges when renovating a small condo. The constrained area necessitates ingenuity and careful planning to guarantee that each square meter fulfills a function and produces an aesthetically pleasing environment. Whether you’re looking to make your limited living space more functional, stylish, or both, there are many techniques to achieve your goals without going on an expensive remodel. To help you out, here are tips given by condo remodel professionals on how to remodel your small space: Have built-in hideaways Living in a small area rapidly makes storage your main problem. Given the limited space in your square footage, where do you place the ugly items that will only add clutter? Your greatest option is smart cabinets; when remodeling the area, consider places in your condo where you can store items. Building cupboards that hide behind doors is a simple strategy, For an area that is hardly used and may be easily hidden, go ahead and hide it. Have clear pathways When working with a small space, it is easy to transform a room into a disorganized storage place. To avoid this, arrange the furniture to create a distinct framework. You can accomplish this by placing furniture carefully and maintaining clear paths. Choose pieces with slim profiles that don’t overpower the space to create a fluid flow from one area to another. Using this technique makes your living area more functional and gives the impression that it is larger and more welcoming. Such careful planning promotes a clutter-free atmosphere, essential for living in a compact place. Ensure the floor is seamless. Choosing consistent flooring throughout the condo, such as having threshold-free quartz vinyl tiles, gives the impression that the room is longer. This flooring is perfect for the hallway, kitchen, and rooms since it is more resilient to physical impacts, water resistance, and durability than laminate. The flooring unites the area by removing visual interruptions like thresholds between rooms, giving each room a continuous flow that makes them appear longer. For this purpose, quartz vinyl tiling works incredibly well because it is long-lasting and water-resistant, making it appropriate for various spaces, including the living room and kitchen. The smooth transition between areas gives the impression that the condo is larger and improves the overall appearance by providing any interior design style with a clean, contemporary base. Make use of the vertical space. One of the main issues with small condos is storage. If there isn’t enough horizontal room, use the vertical area with floor-to-ceiling kitchens and overhead storage. To further maximize the use of vertical spaces, think about wall-mounted desks or drop-leaf tables that fold away when not in use. You can turn the area above doors or other forgotten corners into helpful storage. This method makes it easier to arrange your possessions. It adds […]
Read moreTips to Planning a Home Addition
Does your house seem to be getting smaller? Perhaps your family has spent too much time packed together in the last year, there is a new baby on the way, or you simply require more space for your home office or hobbies. If relocation isn’t an option, now is the time to expand your living space. How would you go about it? How do you plan for a successful house addition? Here are tips given by home addition companies on how to go about it: Have clear goals The first step in designing a home addition is determining what you want to achieve. You can get ideas for your house’s expansion from the internet or a magazine. However, you cannot afford to proceed without first considering how it would play out in reality. Determine the objective of the home addition. Are you expanding your home’s square footage to improve its worth, or are you attempting to create a private refuge for yourself? It is important to determine the size of your house addition, as well as the plan and materials to be used in the design and construction of the house. Understand the addition as much as possible. You must ask the proper questions to receive the correct answers for your home expansion project. This calls for you to research the addition as much as you can. Some of the questions you should ask include: How much will it cost? You should research to obtain a general estimate of the cost of home extensions in your area and then consider the specifics of your property and the expansion. It’s from this that you should create a budget for your project. Will it be worth it? A reasonable estimate of the project’s cost will be useful here, allowing you to weigh the prospective advantages against the costs. If you want to increase the value of your home, a costly extension project may not be worth it. Discuss your home improvement plans with a local realtor to determine how they will affect the total worth of your home. However, if your goal is to raise your and your family’s level of life, you may be able to justify the project costs. Many people are ready to bear the expenditure if they want to stay in their homes for the long term. How much will the addition change the layout of your home? It is vital to evaluate how the home addition will affect your home’s current layout and flow. For example, adding a new level to your home will require the construction of a stairwell for access, and you will need to locate a suitable location for the stairway. What amount of space do you have for a home addition? Determine how much space your current home layout allows for additions. You should also contact your zoning agency to find out more about setbacks in your location. Is a house extension truly the only option? Instead of constructing an entirely new structure, you might be better off recycling rooms and relocating walls to make the most of your current home layout. Take […]
Read moreRenovation Reality Check: Smart Solutions for Common Remodeling Pitfalls
Taking on a home addition project can be thrilling, exciting, and intimidating all at the same time. If done correctly, it has the potential to revolutionize your home and the way you live in it while also increasing the property’s value. But if something goes wrong, it will feel like an endless nightmare. To assist you in avoiding the traps, and especially since prevention is better than cure on a pricey home building project, here are tips given by home addition contractors on what you should look out for and how to avoid making the mistakes: Underestimating the costs involved It’s easy to get swept up in the excitement of new design ideas without fully considering the financial implications, and many people begin with a budget based on initial estimates or the cost of materials, only to discover that labor, permits, and unforeseen issues quickly add up. There are a number of ways you can avoid making these mistakes. These ways include: Create a detailed budget: Work with your contractor to develop a comprehensive budget that accounts for all parts of the project, from materials and labor to permits and contingency money. It’s also wise to expect the unexpected. Allow at least 10-15% of your budget for unforeseen expenses. Hidden water damage or structural issues may occur, and having a buffer might help you alleviate financial stress. Get Multiple Quotes: Do not settle for the first quotation you receive. Getting quotations from different contractors will help you understand the average cost and prevent overpaying. You will also know how much you should expect to pay by the time the project is over. Being in a hurry when planning Proper planning is essential for the success of any renovation project. Skipping or hurrying through this step might result in confusion, delays, and costly adjustments down the road. Skipping critical processes, such as obtaining necessary permits or confirming design decisions before construction begins, might derail your project. To be on the safe side, think thoroughly about your project. Before you begin work on your project, take the time to think out every detail. This includes completing the design, obtaining permits, and ordering materials. A well-thought-out plan will help to avoid delays and ensure a smoother construction process. You also need to communicate clearly about your project. Maintain open lines of communication with your contractor and all other professionals involved. Regular check-ins can help identify possible issues early and keep everyone on the same page. Finally, be realistic about the timelines. Recognize that renovation projects sometimes take longer than anticipated, especially if unanticipated complications develop. Allow for some flexibility in your timeline to account for any delays. Ignoring your long-term needs Focusing too much on current trends or immediate demands without taking the long view can lead to regret later on. Homeowners may favor aesthetics over practicality or fail to anticipate future needs, resulting in a home that does not age gracefully. To avoid this issue, plan. Consider how your needs may alter in the future. For example, if you intend to live in your house for many years, consider aging-in-place amenities or […]
Read moreWhat to Think About When Adding On to A House
Do you need additional space in your house to accommodate your expanding family? Do you have plans to add an in-law room for a loved one who is getting older? Have you outgrown your home but are unwilling to move? You need to install a home addition. In addition to the addition being a fantastic investment, it may increase the living space in your house, change the way your house looks and feels, and raise its value. But before you install one, here are vital factors to consider: Have a clear objective. Even though it’s natural to become excited about designing a home addition, remember to consider the area of your house you want to expand. Compare the section of your house to your other possibilities to determine the best course of action. A few ways to increase the usable square footage in your house include adding an extra story, enclosing a porch, finishing an unfinished area, or even building out a portion of your home. Consult knowledgeable home addition contractors about your alternatives to ensure that the solution that best fits your home’s design achieves the original goal of the addition. Work with the right contractor. If you aren’t sure where to begin, you should start by hiring the right contractor for your project. Are you wondering about the qualities of a competent home remodeler you should look out for? When selecting a contractor for your project, the following questions should be simple. Have they already completed a project of this nature? Hiring someone without established experience in your project could be a warning sign. So, always hire an experienced professional. Do they possess the appropriate references, insurance, and licenses? Verify if they can provide the required paperwork and prior client testimonials. You should always work with an insured company. This way, you have peace of mind because you know that in the event your home gets damaged, you can easily get compensated. You also should pay attention to the cost that the contractor is charging. You should evaluate the value that a contractor offers you compared to the price they quote you. You’re searching for the best value, not the best price. So, always go for the contractor that offers you the best quality service at the least cost. Although it’s a good idea, comparing bids from different contractors only makes sense when comparing apples to apples or when they demonstrate similar approaches to the project. How long it will take to complete the project Your contractor should give you a schedule that outlines the duration of the project before starting it. If you are uncomfortable with this timeline, talk to your contractor about it. Some of your design or fixture choices may affect the timeline, and you may be able to choose something different to shorten the project schedule. You should note that a project timeline is crucial if you plan to live in the house while construction is underway, as you may be sacrificing home comfort. You should anticipate investing time in this kind of project because construction is time-consuming. Being aware of your time commitment […]
Read moreHow Can I add Value to My Home?
If you want to sell your house, remodeling it is one way to make it attractive to potential buyers. If this is your first time, you might be wondering about the areas you should remodel to increase the house’s value, right? Well, there are plenty of areas you can touch. These areas, as given by condo remodel experts, include: Fix the superficial defects Minor faults and deficiencies, while unlikely to be the deciding factor in a house sale, can give the appearance that the house has been neglected. Bigger issues (such as moisture) should not bother you because they will appear on a survey and come back to haunt you. Things to watch out for include: Peeling paint Dirty walls, particularly near door frames and light switches, and dripping taps. Squeaking floors, doors, or stairs Moldy sealant in the kitchen or bathroom. Limescale buildup on kitchen and bathroom fixtures Laminate flooring that was not correctly installed Damaged lightbulbs. Add a stone veneer Adding manufactured stone veneer is the most effective project for recouping your investment. The national average stone veneer job will most likely result in a 95.6% cost recovery. So, if you’re seeking cost-effective traditional ideas that will give you back your money, this remodeling project is the answer. Replace the garage door. Designing and arranging a garage may not appear significant in the grand scheme of your home. However, it is one of the best investments for generating a return. ‘The average job cost results in a 94.5% cost recoup. For the best outcome, take on the project sooner rather than later so you can reap the benefits for a longer period of time. This calls for you to go ahead and do the modifications at the time you live in the house rather than immediately before you sell it. This way, you get to enjoy a better garage door and, at the same time, increase the value of your house. Paint the exterior While it is crucial to colorize the interior of your home, the exterior is equally important; therefore, you should also have it striking. The beauty is that painting the exterior is a low-cost house improvement, so you don’t need a large budget. According to Consumer Reports, an outside paint job can boost the value of your property by 2-5%. Choosing the right exterior paint will give your home a clean look, attract a broader range of purchasers, and ultimately increase its value. When choosing the paint for your house, avoid going for extremely personalized paints. Instead, go for more neutral ones that will appeal to many people. Replace your outdated kitchen. Updating your kitchen is always a worthwhile investment. While it’s a pricey home repair project, it can increase the value of your property by 5.5% on average. Avoid being too personal with your kitchen when painting the house’s exterior—be neutral about it. While a kitchen remodel is bound to increase the value of your house, you should avoid being extreme with your material choices. This means that you should avoid costly materials as chances are that you won’t get your money back, and […]
Read moreFactors That Determine the Cost of Home Addition
Many people are hesitant to add space and value to their homes because of the delicate balancing act that must be performed between the cost of the project and functionality. Fortunately, the solution to designing a cost-effective addition begins with a straightforward step: identifying cost variables. When contemplating a home addition, one of the things that should be at the top of your mind is the cost – and what factors can influence it. To help you out, here are these factors as given by home addition companies: Size of the addition Most people believe that the size of an addition is one of the most essential elements to consider when determining the cost of the project. This is why the most frequently asked question when planning an addition is, “How much does an addition cost per square foot?” Unfortunately, this is frequently a tricky question to answer. Each expansion has a unique set of requirements, challenges, and specs. These variances between projects make it practically difficult to estimate a blanket cost per square foot. As a general rule of thumb, you can expect two things to be true about the cost per square foot of an addition: The larger the addition, the greater the overall expense. More square footage leads to a higher bill because materials and labor are charged per square foot. The cost per square foot decreases as the size of the addition increases. While it may seem paradoxical, there are always some fixed expenses when performing an addition. Whether you have 100 or 1,000 square feet, you will almost certainly have to pay design fees, permitting fees, and labor charges that cannot be avoided. As a result, the larger your addition’s square footage, the more evenly distributed those fixed expenditures are. Structure of the addition When examining the cost of an addition’s structure, two significant aspects can influence your cost: levels and foundation. An addition might consist of one or more levels. It can be placed on the side, above, or below the home. So, if you’re considering an addition, one of the first decisions you’ll need to make is how many levels you want and where they will be located. It should come as no surprise that a single-story, ground-level expansion is typically the most affordable alternative. However, a two-story extension is frequently the most economical alternative per square foot. It’s vital to distinguish between a two-story and a second-story expansion. A two-story addition has two levels, but a second-story addition has only one level. It is erected on top of an existing one. Second-story extensions are generally far more expensive than ground-floor expansions. This is because they frequently necessitate structural strengthening of the existing lower levels. Basement additions, on the other hand, are the most expensive. When building a basement below an existing house, the house must first be elevated onto jacks. The foundation must then be removed, the dirt excavated, and a new foundation built. Basement additions are excellent for additional space but cannot expand outwards or upwards. While this is the case, they are far more expensive due to the extensive planning […]
Read more
