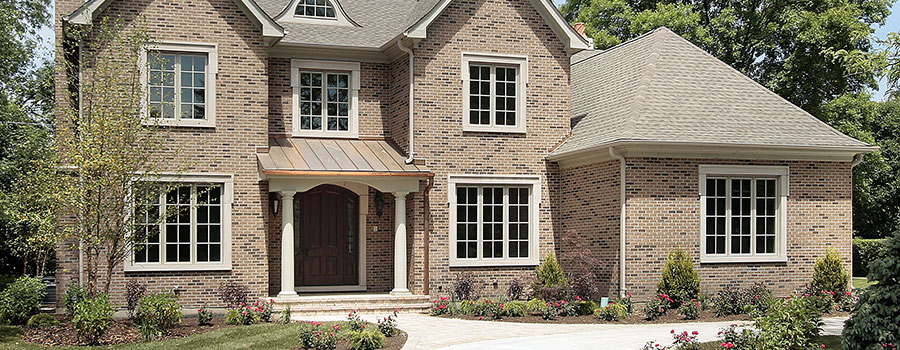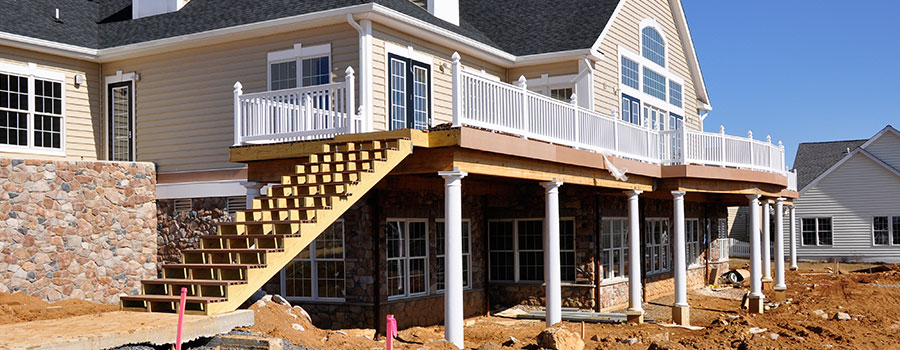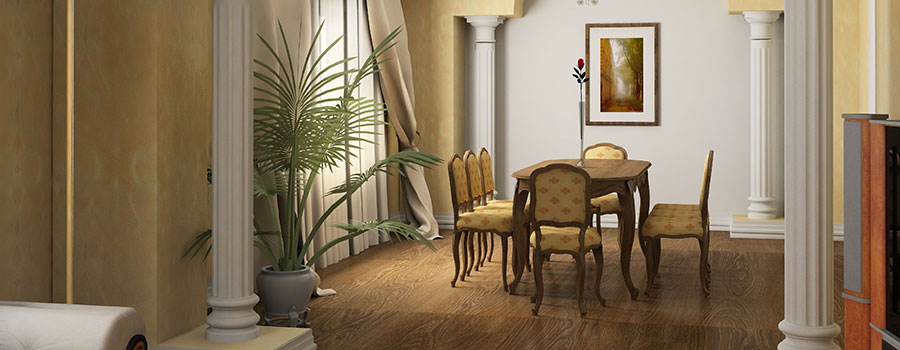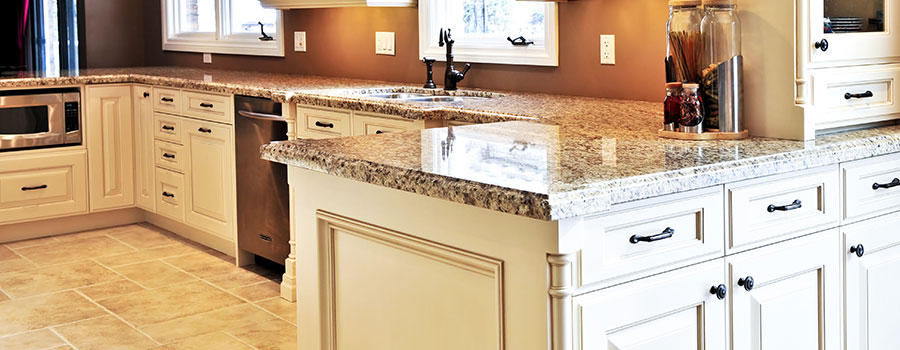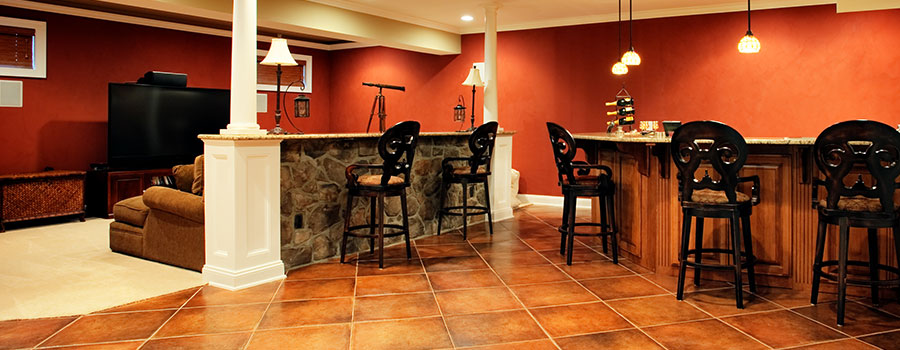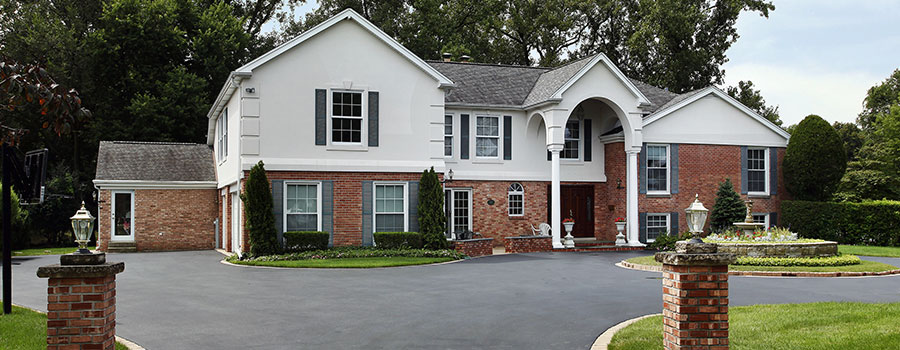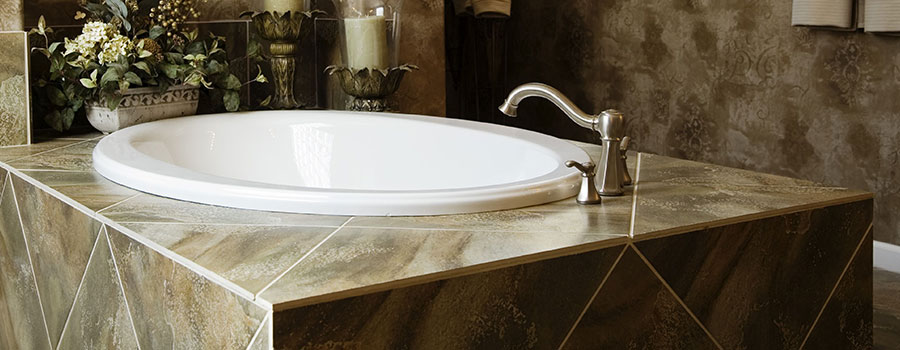Tips to Planning a Home Addition
Does your house seem to be getting smaller? Perhaps your family has spent too much time packed together in the last year, there is a new baby on the way, or you simply require more space for your home office or hobbies. If relocation isn’t an option, now is the time to expand your living space. How would you go about it? How do you plan for a successful house addition? Here are tips given by home addition companies on how to go about it: Have clear goals The first step in designing a home addition is determining what you want to achieve. You can get ideas for your house’s expansion from the internet or a magazine. However, you cannot afford to proceed without first considering how it would play out in reality. Determine the objective of the home addition. Are you expanding your home’s square footage to improve its worth, or are you attempting to create a private refuge for yourself? It is important to determine the size of your house addition, as well as the plan and materials to be used in the design and construction of the house. Understand the addition as much as possible. You must ask the proper questions to receive the correct answers for your home expansion project. This calls for you to research the addition as much as you can. Some of the questions you should ask include: How much will it cost? You should research to obtain a general estimate of the cost of home extensions in your area and then consider the specifics of your property and the expansion. It’s from this that you should create a budget for your project. Will it be worth it? A reasonable estimate of the project’s cost will be useful here, allowing you to weigh the prospective advantages against the costs. If you want to increase the value of your home, a costly extension project may not be worth it. Discuss your home improvement plans with a local realtor to determine how they will affect the total worth of your home. However, if your goal is to raise your and your family’s level of life, you may be able to justify the project costs. Many people are ready to bear the expenditure if they want to stay in their homes for the long term. How much will the addition change the layout of your home? It is vital to evaluate how the home addition will affect your home’s current layout and flow. For example, adding a new level to your home will require the construction of a stairwell for access, and you will need to locate a suitable location for the stairway. What amount of space do you have for a home addition? Determine how much space your current home layout allows for additions. You should also contact your zoning agency to find out more about setbacks in your location. Is a house extension truly the only option? Instead of constructing an entirely new structure, you might be better off recycling rooms and relocating walls to make the most of your current home layout. Take […]
Read moreWhat is a Bump-out Home Addition?
Do you wish your kitchen was a little bigger to fit a breakfast table? Perhaps you want a soaking tub in your master bath, but none of the types you’ve seen will fit. You should go for a bump-out addition. A bump-out addition allows you to add a few feet to your home without the hassles and costs of a full-fledged room expansion. If you believe a bump-out, also known as a micro-addition, might meet your design needs, this post will address your queries. A bump-out addition is cantilevered off the existing foundation, similar to a balcony, eliminating the need for foundation construction. A micro-addition does not have to be connected to the existing roofline. Due to this, you save time and money while providing additional room. The primary distinction between a bump-out and a room extension is size. Bump-outs are minor. They are often only a few feet long, which saves money on materials. While they are good, home addition contractors observe that bump-out expansions are limited due to the need for a separate foundation. This means that if you are looking for a large room, they might not be the right one for you. Reasons to consider a bump out in your home Aside from financial savings, there are other reasons why you can consider a bump-out over a full-fledged room expansion. The most obvious argument is that they require a few more feet of space within the house. This means that you don’t need additional land or make a new foundation. Another reason to consider this type of addition is if you are looking to protect your trees. When you install this addition, you safeguard mature trees and their roots. You can add space to your home without disturbing the soil by cantilevering the addition off the existing foundation. And tree roots aren’t the only item that can be found underground. The foundation work required for a full-size home addition may entail relocating below-grade plumbing or utility lines. The labor associated with relocating those lines adds to the overall expense of the remodel. When you go with a bump-out addition, you avoid all of this. Before building the addition, check with local officials for permit requirements and zoning setbacks. This way you have peace of mind you are on the right path. How big can the bump-out addition be? The weight of a cantilevered bump-out is supported by the existing floor joists in the house. The bigger the joists, the bigger the bump-out that you can add. Most people add bump-out expansions to the first level of their home, but you can also add one to the second story. You can also install a bump-out if your house is constructed on a concrete slab. According to experts, a slab can sustain a 3-5-foot cantilever. Bump-out additions you can consider There are plenty of additions you can add to your home. The best ones are: Sunroom Do you like sitting outside but hate the bugs and the heat? Because it is attached to the house, you can consider a sunroom as a bump-out and an all-season room. The beauty is […]
Read moreTypes of Home Additions You Can Take Advantage Of
For most people, home is where they unwind and bond with family. That means it should be comfortable and relaxed. That said, sometimes the home needs to be more spacious and have all the amenities you need to feel relaxed and comfortable. To remedy that, you can incorporate some home additions that will be aesthetically appealing and functional. What are some of these home additions? Check these out given by home addition contractors: Sunroom There’s just something magical about natural lighting. It can uplift your mood and make your space airy and more spacious. However, sometimes your windows do not allow as much of this lighting as you would want. Fortunately, you can add a sunroom to your home to help bring in more natural light to your space and provide an ideal space for outdoor viewing, indoor gardening, and general relaxation. A typical sunroom will feature a lot of glass, large windows, and sliding doors that will maximize the entry of sunlight into a space. Family room As the name implies, this is a space added to your home to cater to family activities depending on your circumstances and needs. Adding a family room to your home gives you extra living space. This can be particularly beneficial if you have a growing family or need more room for relaxation and other activities like gaming, watching movies, or hosting family gatherings. Master suite Who wouldn’t love a little more space and luxury in their bedroom? You can achieve that by adding a master suite to your space. Typically designed to provide a retreat for homeowners, this kind of addition will often include a private bathroom with supplementary amenities to create a functional and comfortable living space. The highlight of a master suite is the bedroom, which is often larger than the other bedrooms in the house. It can hold a queen or king-sized bed and furniture like nightstands and dressers. Another common feature would be a walk-in closet that offers ample space for shoes, clothing, and accessories. Garage conversion With a garage conversion, you transform an existing garage space into a different functional area within your home. This can be a cost-effective way to gain additional living space without needing a major home addition. By converting your garage to a recreation area, office, or bedroom, you get to repurpose underutilized space and add functionality to your home. That said, it takes careful planning, attention to detail, and compliance with local building codes to ensure a successful and legally compliant conversion. In-law suite Also known as a granny flat, accessory dwelling unit (ADU), or mother-in-law apartment, an in-law suite is a separate living space within a home or on the same property designed to accommodate aging parents, extended family members, or guests. This home addition provides a private and self-contained living area while allowing for proximity to the main residence. Typically, this home addition will include a bathroom, a bedroom, a living area, and a kitchenette equipped with basic appliances like a microwave and fridge, providing a decent space for the occupants. So, if you want to be close to your […]
Read moreTips to Ensure Your Home Addition Blends Seamlessly with Your Home
Home additions are an excellent investment that allows you to enjoy additional space. While this is the case, home extensions are complicated jobs, whether you’re extending outwards or upwards. For the perfect look, besides hiring experienced home addition contractors, you need to ensure that the new addition blends seamlessly with your home. To make this possible, you need to consider several tips that include: Start with the foundation Every home addition has a solid foundation, and the floor and roof lines or elevations must match. It’s also critical to ensure that the foundation is deep enough to be strong. The depth requirements vary by region and are determined by the local weather. If you build over the frost depth, the addition will shift independently of the main structure when the ground freezes and thaws, potentially causing foundation concerns. Furthermore, you must ensure that the foundation is adequate for the soil type in your area. Again, failure to do so may result in shifting issues for your new addition in the long run. You must ensure that your home additions match the foundation utilized in the original structure. If your current home is built on a slab foundation, the addition should also be built on a slab foundation. Any addition should also be if your original foundation is a crawlspace foundation. The addition will be robust, level, and seamless from the ground up. Consider the exterior finishes. Begin from the top and work your way down. Every feature on the existing home, including trim, windows, siding, doors, hardware, and paint colors, should be replicated in your room addition. Matching exact finishes in a historical home might be more difficult, especially if some elements are no longer in production. Home additions do not have to match exactly, but they should always be complementary in the following ways: The roof—Your addition’s roof should closely resemble the rooflines of your current home. This includes the pitch, soffit type, overhang, eave depth, rafter size, and spacing. It also implies that you may need to contemplate a completely new roof. Older shingles on an existing home may be discolored, making matching shingle tints on a room addition difficult. If your roof is beginning to show signs of wear, now might be a good time to replace it entirely. Siding and other external accents—Keep an eye out for siding colors. If your current siding has faded, the new siding on the home addition will not match. Using the same color and trim style can help tie the two structures together. Brick and stone exteriors can be more difficult to repair, but there are inventive methods to mix and match finishes that still look attractive and flow well together. The idea is to select complementary colors and finishes. Windows and Doors—It’s getting easier to obtain custom windows and doors that fulfill current Energy Star ratings and building requirements while also being available in historical measurements and designs that may match those on your old home. At the same time, precise matching is sometimes simple to locate, so consider designs that complement the existing style. Consider replacing outdated products with […]
Read moreHome Addition Tips You Should Never Ignore
Are you looking to add an addition to your home? Here are valuable tips you should put into consideration: Follow the building laws Imagine this. You have hired the best home addition builder and even started your project. A few days into the addition project, you get a communication from the local authorities that you can’t continue with the addition as you are bleaching the local building laws. You are devastated, as you have already invested substantially in it. Unfortunately, the local authorities don’t want to hear about it as you are building against the stipulated laws. What do you have to do? You have no other way out other than to pause the project and only proceed while following the stipulated laws. Sometimes, you have to bring down the entire project and start afresh. While you can opt to ignore the laws, you should always follow them. For one, if you are looking to sell the house later down the road, no buyer will be excited to buy a home that was illegally built. If you have an accident, you will have difficulty receiving your claim, especially when the insurance company realizes that you didn’t follow the building rules. To stay safe, always follow the building statutes in your area. Aim to add value to your project As you build the addition, don’t just build it—make it to add value to the property. You should note that sometimes you can go overboard and install materials that are too expensive that you fail to recoup your investment. For example, when the selling time comes, you can install high-end granite or marble countertops and fail to recoup your investment. If you are adding the addition mainly to sell the house later down the line, be cautious of the extras you add as you can easily use materials that you will never recoup the money you put into them. If you aren’t sure about the suitable materials to use, get the input of an appraiser. Always have a contingency fund. After you have come up with a plan for the project, your next move should be to draw up a budget as you are coming up with a budget and set aside some amount that you will use in the event of an emergency. A good rule of thumb is to set aside 10% of your total budget to spend on troubles that might come up. The contingency is usually enough, but don’t stop here—think of the future beyond construction. More space means you will have higher energy bills, including heating and cooling. You will also attract higher property taxes. If adding a bathroom, the extra bathroom space means that you will consume more water. You should factor in all these before you begin your project. It would be a great shame to add an addition only to realize that you can’t maintain it. Work with professionals You must work with experienced home remodeling architects Washington DC for the best outcome. While they will be a little expensive, they are worth it, as you will have peace of mind that you are […]
Read more4 Tips for Building an Addition to Your Home
Are you thinking about building an addition to your home? Here are tips you should consider as given by home addition companies: Do you need the addition? This is the first question to ask yourself. Some people think that they need to enlarge their houses often because they deem them too small or have some disposable income. In most cases, they don’t need the extra space. Before you begin your project, you should take your time and find out whether you genuinely need the home addition. If you are adding the addition because you have some money you have no use for, you don’t need the addition. On the other hand, if your family is growing and there is no extra space, it’s time to get a new addition. Have a budget If you have determined that you genuinely need an addition, the next thing to do is determine the amount of money you need to complete your project. The last thing you want is stalling your project midway. Thankfully, plenty of professionals can help you come up with a more accurate budget. As you are coming up with the budget, be honest with yourself. Can you afford the said addition? Unless you are remodeling the house for sale, the addition isn’t an investment, so it’s senseless to get a loan for it. The logical thing is to add the additions from your savings. From the money that you make, be honest and determine whether you can afford the addition from your savings. If you can’t, you are better off building a smaller house. Determine the type of addition you need What type of addition do you need? It’s vital you determine this as it affects the contractor you hire and the amount of money you set aside for the project. If your family is getting large and you need more space for them, you should add an additional bedroom or sitting area. If you are looking to sell the house later down the block, add a bathroom or kitchen. Remember, that the materials you use in your remodeling shouldn’t be too expensive that you fail to recoup your investment. For example, don’t use high-end countertop materials such as marble and granite. While they might be attractive to a potential buyer, you won’t get your money back. Find out who will do the project. It’s vital that you know who will handle the project. Of course, this depends on the nature of the project. If you are looking to add a kitchen, you will need to hire a kitchen professional. You can do some remodeling work by yourself, especially if they are minor projects such as replacing a door or window. Unless you have the skills, avoid doing the large projects by yourself. Instead, let a professional help you out. When it comes to hiring a professional, you can find one in plenty of places. A great place is to ask your friends and relatives. Is there a relative that recently hired a contractor? Ask them to refer you to them, especially if you like their work. You can also […]
Read moreCan You Build An Addition On A Mobile Home?
If you have a mobile home, you might have the impression that you are out of luck, and unlike your neighbors with traditional houses, there is no way you can increase or add value to your home. Fortunately, this isn’t the case. Can you build an addition on a mobile home? Yes, you can definitely do it, but before we proceed, we need to make one thing clear—there is a difference between modern and older mobile homes. Current mobile homes aren’t strict, but rather manufactured and modular homes built in the factory and transported to your preferred site. Manufactured houses are almost similar to a traditional house so if you feel that you need to make an addition to them, go ahead and find an experienced home addition builder and put up your desired structure. What additions can you make to your mobile home? Well, there are plenty of additions you can make to your home. The common ones being: Deck or porch If your mobile home doesn’t have an outdoor living area, you should go ahead and add a porch or deck to it as a way to improve the look and value of the house. You aren’t limited on the size of deck you can construct. It can be a small one to cover a small area, or it can wrap around the house, creating a large area for outdoor relaxing, entertaining, and barbequing. If you love being outdoors, but prefer sitting under a shade, consider constructing a sunroom. Add an extra bathroom. Most modular houses come with a single bathroom that can create logistical issues, especially if you have a growing family and you frequently have houseguests over. If your house is becoming smaller, consider getting an extra bathroom. Like the deck, you have plenty of options you can go with. You can add an adjoining bathroom to the master bedroom or add a powder room or half-bath to accommodate the mushrooming number of guests and visitors. There is no right or wrong way to go about it—it’s up to you to go with your preferences. Add a car parking area. If you don’t have a covered parking area outside your house, you are forced to carry your groceries and large packages long distances, which are inconvenient. Sometimes you are forced to regularly scrape snow and frost off your vehicle, especially if you live in cold climates. To solve this, you should consider building a paved driveway to the exterior of your mobile house. If you want to protect your car from the weather elements, build an enclosed garage. Build an entertainment room If you love your entertainment, nothing is preventing you from adding an entertainment room to your house. An ideal entertainment room features a large screen TV to watch movies, shows, and play video games and a comfortable seating area. As you can tell, this addition will cost you much more or even require more work than when adding a small bedroom or bathroom. Increase the amount of light getting into the house Sometimes you might not need additional rooms or extra space, but you […]
Read moreWhat to Consider When Building a Home Addition
Home additions are an excellent way to add extra space to your house, so you need to be cautious when building them, so you get ideal results. To help you out, here is what to consider when building a home addition as given by home addition builder: Your budget This is vital, and almost everything pegs on it. As you are budgeting for the project, you should know that home additions are expensive, so you need to be fully prepared for the project and ensure you have a large enough budget. Of course, your budget should match the addition you are looking to build. If you want to add a room outwards, you have to add a room at the ground level, so you will need to factor in the site work, excavation, new foundations, new exterior walls, new roofing and plenty of other things. If you want to add a second story to the house, you will need to strengthen the existing foundation or bear the walls to support the added weight of another story. You should note that the costs don’t stop after you have added the extra room. Remember that the larger the size of the house, the higher the expenses. This means that the lighting expenses will go up, heating, cooling, maintenance costs, and even sometimes, your property taxes will also shoot, so you need to budget for this too. Home addition design We all have different tastes, and for you to be proud of your new addition, the addition should match your design. When you are building a new house or remodeling the entire house, you have more freedom when it comes to styling it according to your tastes and preferences, but when you are adding a new unit, you don’t have the luxury, and you have to work with the existing style. You should work with an experienced professional to help you come up with a design that complements the already existing design and, at the same time, meets your tastes and preferences. Remember, you need to use the same materials, aesthetics, colors, and other features as the existing house for you to blend your new addition to the existing house. As you are coming up with the design and how everything comes together, pay attention to the roofing, tile, windows, flooring, doors, trim, and paint colors. If your house is old, you can have a more modern design, but you need to ensure that the above-mentioned aspects come together. The most important thing to do is ensure that the new house addition doesn’t feel like it’s tacked on. Local planning and zoning regulations The other thing you should consider is the local planning and zoning regulations. Each municipality has its regulations regarding height limitations, setback requirements, and floor area ratios that give guidelines on how high and how big the house can be. Remember, you risk a heavy fine or even the house torn down if you build your new addition without considering the regulations. To avoid this, take your time, visit your local municipal offices, and familiarize yourself with the regulations. If […]
Read more4 Home Additions That Are Worth It
Building home addition is one way of making your home more attractive to potential buyers but like every homeowner, you want to get the highest return on your investment so you should build the right addition. If you are in this position, lucky for you as there are plenty of home additions that you can go with. Some of the best ones include: Two-story addition Have you heard the expression, “Go big or go home?” it works in home additions and if you have the money, you should build a two-story house as it will pay off in the end. According to real estate experts, building a home addition will see you increasing your return on investments by up to 65%. When you are building the home addition, ensure that you have an upstairs master suite and a downstairs living area which is what most homeowners are drawn to. You might be wondering why the two-story addition will make your house more attractive to potential buyers, right? Well, the addition increases the square footage of your house and since every homeowner is looking for a bigger house, they are bound to find your house more appealing. Kitchen expansion Another home addition project that will see you laughing all the way to the bank is a kitchen expansion project. If your current kitchen is too small or cramped, you aren’t going to sell the house at the top dollar that you are looking for. Also, refinishing the cabinets or replacing the old appliances isn’t going to cut it—you have to expand it. As you are planning the kitchen expansion project, you should note that sometimes you can go overboard hence making your house less attractive to potential buyers. For example, even if every homeowner wants a beautiful, decent-looking kitchen, none is interested in paying for the premium kitchen countertops so don’t use them on your counters. Also, no homeowner is looking to pay a premium fee for one-of-a-kind premium kitchen appliances. The most important thing when it comes to remodeling the kitchen is to expand its size. When it comes to the countertops and appliances, simply use the standard materials as using expensive unique products won’t give you the returns you are looking for. Bathroom addition Your home having not enough bathrooms can be a big turn-off to potential buyers so if you have the resources, consider adding an extra bathroom to the house. If the resources aren’t enough for a complete bathroom, add a half bath and it will still increase your home’s overall sale appeal. Real estate professionals report that adding a bathroom to your home can see you get up to a 53% return on investment. Like with the kitchen, don’t go all the way out when remodeling the bathroom as you might add some features that will make your unit less attractive to potential buyers. You might also spend too much money on a unit and fail to recoup your investment. To be on the safe side, work with experts that will help you find a balance. Adding an outdoor patio space Every homeowner wants a place […]
Read moreHow Do You Finance A Home Addition?
As much as many people want to have a home addition project, there are is always the money issue as many don’t know how to finance the project. Are you wondering how do you finance a home addition? There are plenty of options you can go with. They include: Cash-out refinance The cash-out refinance option is a highly popular financing option when you are building home addition. How it works is that you refinance a new mortgage loan with a bigger balance than the one you currently owe, then you pay off your existing mortgage and keep the remaining cash. The money you receive from the cash-out refinance comes from the home equity, and you can use it to fund your home improvement projects. This option works perfectly when you can reset your loan at a lower interest rate than your current mortgage meaning that you can easily adjust the loan term and you even complete paying your home sooner than projected. To tell whether this financing option is for you, compare the costs over the life of the loan, including the closing costs. This calls for you to look at the total costs of the new loan and compare them to the current loan costs. As you are making the comparisons, keep in mind that the cash-out refinances tend to have higher closing costs that apply to the entire loan amount—not just the cash out. Due to this, you need to take your time and find an interest rate significantly lower than the current one. Pros of this option You will continue paying one mortgage payment You can spend the cash you get on anything The cash out comes from the home equity You can lower your long term and your interest rate at any time Cons of this option The new loan tends to have a larger balance than your current mortgage When you refinance, you start the loan over The closing costs apply to a large loan amount Home equity loan Also known as a second mortgage, the home equity loan allows you to borrow against the equity you have built up in your home. When you visit the lender, he calculates the equity by assessing the value of your home and subtracting the outstanding balance due to the existing loan. You should note that unlike the cash-out refinance, the home equity doesn’t pay off your existing mortgage, so if you already have a mortgage, you will continue making the monthly payments and at the same time make the payments of the new home equity loan. This loan makes sense if you have plenty of home equity built up or need funds for a big, one-time project. After approval, the loan is dispersed as a single payment, and your home is used as collateral, and due to this, you attract lower interest rates. Home equity loan pros It’s long term where it can last for up to 30 years It has fixed interest rates You can borrow up to 100% of your equity Perfect for large projects such as remodels Home equity loan cons If you already […]
Read more
