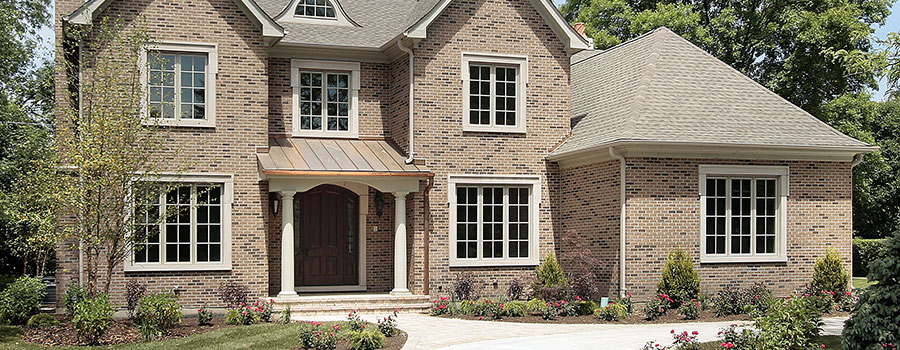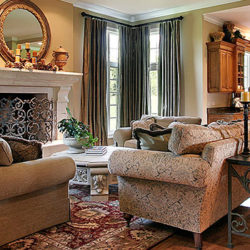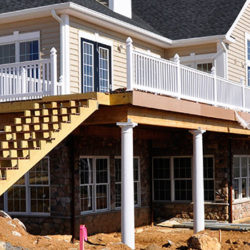Home additions are an excellent way to add extra space to your house, so you need to be cautious when building them, so you get ideal results. To help you out, here is what to consider when building a home addition as given by home addition builder:
Your budget
This is vital, and almost everything pegs on it. As you are budgeting for the project, you should know that home additions are expensive, so you need to be fully prepared for the project and ensure you have a large enough budget.
Of course, your budget should match the addition you are looking to build. If you want to add a room outwards, you have to add a room at the ground level, so you will need to factor in the site work, excavation, new foundations, new exterior walls, new roofing and plenty of other things.
If you want to add a second story to the house, you will need to strengthen the existing foundation or bear the walls to support the added weight of another story.
You should note that the costs don’t stop after you have added the extra room. Remember that the larger the size of the house, the higher the expenses. This means that the lighting expenses will go up, heating, cooling, maintenance costs, and even sometimes, your property taxes will also shoot, so you need to budget for this too.
Home addition design
We all have different tastes, and for you to be proud of your new addition, the addition should match your design.
When you are building a new house or remodeling the entire house, you have more freedom when it comes to styling it according to your tastes and preferences, but when you are adding a new unit, you don’t have the luxury, and you have to work with the existing style.
You should work with an experienced professional to help you come up with a design that complements the already existing design and, at the same time, meets your tastes and preferences.
Remember, you need to use the same materials, aesthetics, colors, and other features as the existing house for you to blend your new addition to the existing house.
As you are coming up with the design and how everything comes together, pay attention to the roofing, tile, windows, flooring, doors, trim, and paint colors.
If your house is old, you can have a more modern design, but you need to ensure that the above-mentioned aspects come together. The most important thing to do is ensure that the new house addition doesn’t feel like it’s tacked on.
Local planning and zoning regulations
The other thing you should consider is the local planning and zoning regulations. Each municipality has its regulations regarding height limitations, setback requirements, and floor area ratios that give guidelines on how high and how big the house can be.
Remember, you risk a heavy fine or even the house torn down if you build your new addition without considering the regulations. To avoid this, take your time, visit your local municipal offices, and familiarize yourself with the regulations. If there are fees and permits you need to pay before starting the project, pay them to avoid being on the wrong side of the law.
The contractor
The last thing you need to consider when building home addition Washington DC is the contractor that will do the work. While many contractors can do the project, no two contractors are the same, so you should take your time and find the right one for your project.
As a rule of thumb, an ideal contractor should have handled a similar project before. The contractor should also be certified to work in the area and insured. You don’t want to be liable in the event of an accident.



