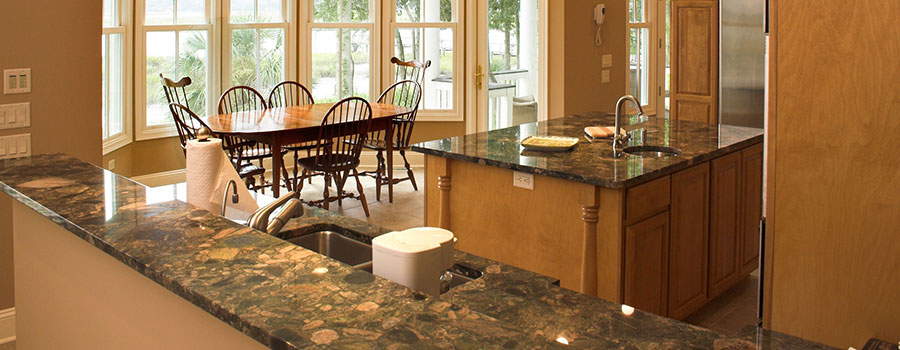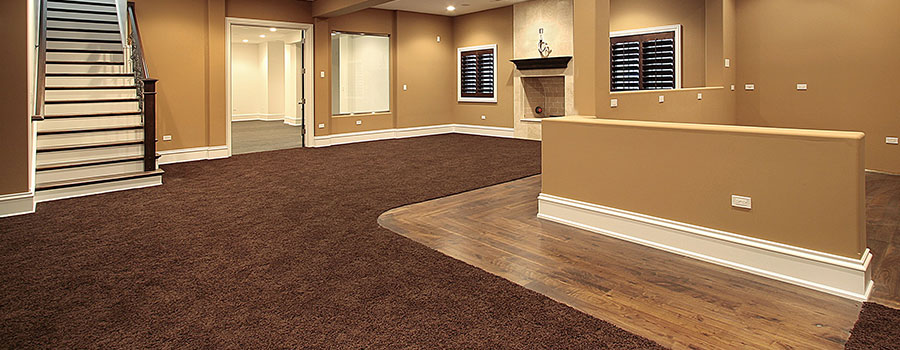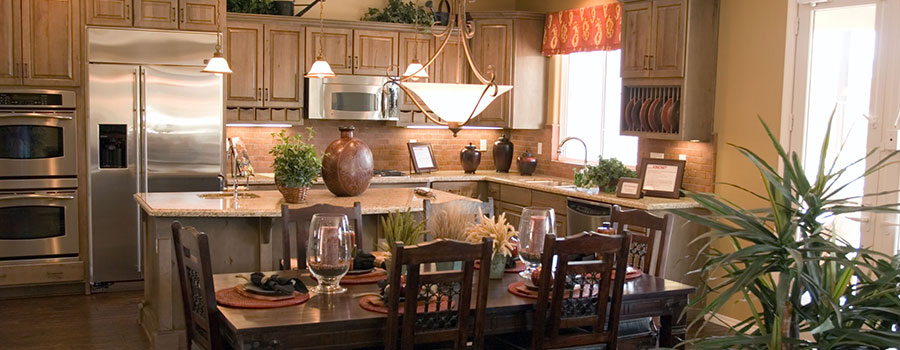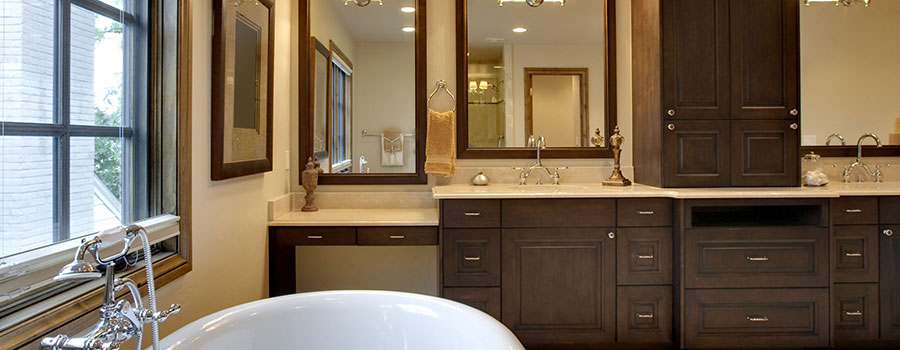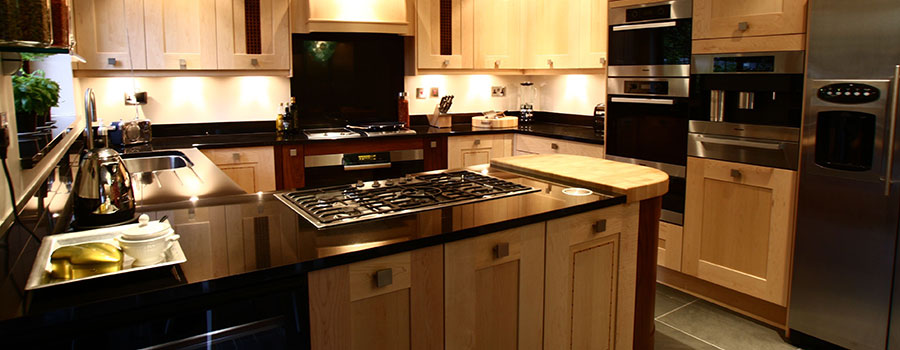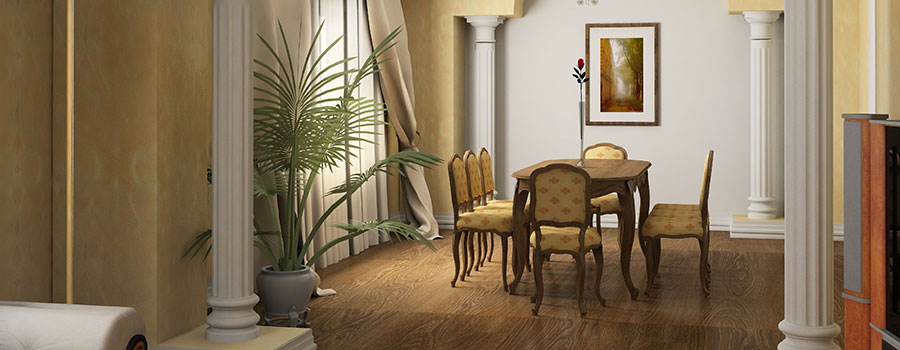When Not to Renovate
As much as home renovations come with their perks, such as increasing the functionality of the house and increasing its value, there are some situations when you don’t have to, as in most cases, you end up doing the wrong things. To help you out, here are situations when not to renovate: You want to make your house more appealing to sellers Even if you don’t go overboard with your options, you should avoid upgrading your home to make it more enticing to buyers. If you have a creaky staircase or other evident flaws, make sure to fix them before you place the house on the market, because the home inspector will undoubtedly see them. Hiring condo remodel experts or other professionals to renovate the house may not be a good idea if you’re only doing it to sell the house and make some last-minute cosmetic changes. If you renovate your kitchen or bathrooms, no matter the colors and finishes you use, there will be a buyer who will not like it and won’t want to pay for the work you just completed. For example, if you design a white kitchen, some buyers will prefer blond wood. You create a step-in shower in the master bathroom and the buyer likes to bathe. You should note that we aren’t saying you should never renovate, but if you do so soon before putting your property for sale, you are unlikely to recoup your investment, especially since most homeowners will not pay more for certain features. If you are fully renovating the house for sale, don’t do it. Some of the things you can do instead include painting a room, fixing issues in a floor, replacing a cracked window, or cleaning up wear and tear on window sills. These are cosmetic fixes that show that you care for your home, and they aren’t expensive. Your home has structural problems Structural problems, such as eroding foundation walls, underpinning, and cracked rocks, can quickly become prohibitively expensive. Unfortunately, it’s difficult to estimate the full cost until the work begins and you can see what you’re dealing with. And, while it is necessary to address structural concerns that are crucial to your home’s safety, renovations that may be more difficult due to structural issues may be reasons to forego those modifications. If you are having structural issues with your property, before you embark on the renovation journey, have a talk with your contractor and find out whether it’s a wise move. The last thing you want to do is to start a project and find out that it’s too expensive for your budget. Have a discussion about it beforehand with your contractor and only proceed with it after you find out that it’s a good move. You feel the project is a simple DIY Home renovations can be problematic if you get ahead of yourself. There is so much more to home renovation than what TV shows you, it’s no wonder people get in over their heads and think they can do everything by themselves. One common mistake homeowners make is to attempt renovations themselves and […]
Read moreHome Addition Tips and Tricks
Are you looking to add a room to your house? Here are valuable tips you should pay attention to as given by home addition companies: Go with the easy one No, we are not saying that you should go the easy route, which means you will likely botch your project. We say that you should work with what is easy to finish. For example, if you are simply interested in an additional bedroom, don’t build one from scratch, as this will take time and be expensive. The cheapest and right thing to do is finish the basement, garage, or even the attic and turn it into a bedroom. If you have all of these spaces and can’t decide on the one that is easier and cheaper to turn into a usable room, get the input of a professional. Always have a plan Even if you are turning your garage into a livable space, always have a plan of how things will work and how the room will look once complete. If you have handled a similar project before, this will be a piece of cake but if you aren’t confident in your skills, work with an expert that knows what they are doing. If you are building a new house from scratch, take time to take the measurements and ensure that the addition will fit your property lines. It’s also wise to check with the local government and confirm how closely the codes in your city allow you to build next to your neighbor’s property. When installing a new addition from scratch, ensure that the new building won’t interfere with the utility lines or pipes. Also, ensure that the structural changes you are looking to make will fit into the framing and foundation of your building. Permits are necessary if you are building a new house, so always get them before you begin your project. Always think about value. As much as you are looking for extra space, always think about the value that the space brings to the table. This calls for you to be strategic about how you go about it. For example, if you simply want an extra bedroom for your guests, don’t add the extra space. Think about how you can add the extra space and still add value to your property. An excellent way to do it is to add an extra bedroom with an in-built bathroom. This way, you make the bedroom more comfortable as it has its bathroom and significantly increase the property’s valuproperty’sxtra bedroom means more space for the prospective buyer. Work with trusted professionals. Regardless of how minor your project is, always involve the services of professionals. And not just professionals—experts that know what they are doing. Many people looking for contractors for their projects go online and hire the first technician they find. This is wrong as it often leads to homeowners hiring the wrong contractor. The best way to do this is to contact at least five promising technicians and then schedule an interview with them. It’s only after you have determined that the technicians are qualified and will […]
Read moreSo You Want to Expand Your Kitchen? Learn More Here
Perhaps the kitchen is the heart of many homeowners’ homes. It is where a lot of activities happen and come to life. It is where your mama makes delicious home-cooked meals for the family. It is also most likely where you and your family bond over breakfast and dinner before calling it a day. The kitchen is indeed a great spot to create good memories that will last a lifetime. As your family grows, so is the likelihood of needing home improvements in some parts of your house including the kitchen. If you need someone to help with your home improvement needs, you might want to hire a trusted home addition builder near you. For one thing, you would have to consider several things when planning a kitchen improvement. Getting started First of all, you need to have a reason why you want to improve your kitchen area. Is the design already outdated? Does it need to be extended to accommodate your growing family? Or because you are planning to sell your house in the near future that is why you are considering to hire an architects builder for your home improvement project? For one thing, any home improvement project may turn out to cost you some cash. However, there are affordable home additions options available depending on the home addition companies you approach. The cost will also depend on the extent of the home improvement you need. If a wall needs to be torn down to give way to a room expansion, prepare to shell out additional cash for it. Nonetheless, home improvement can be an expensive project. However, it can bring about a lot of benefits for homeowners. For one, home improvement can add value to a home especially if you plan on selling it soon. It can also be an important property investment to keep it updated and free from any signs of damage. What to consider when planning for a kitchen extension Here are some things you need to consider when planning for kitchen improvement. Space First of all, you need to determine whether there is available extra space to accommodate a kitchen extension. It might be a waste of money to have only a small extension. A too-large kitchen extension might be too expensive and may not be suitable for the size of your home. Location Make sure to check the house where you want your hired home remodeling architects to build your kitchen extension. Usually, it can be located at the side or near the backyard. However, be careful not to consume too much backyard space so you can still accommodate even a small garden. Manpower It is also important to find a reliable architects builders for your kitchen improvement project. These building professionals can also provide essential tips to help enhance the look of your extended kitchen. Other factors to consider in kitchen extensions Aside from the abovementioned factors, here are other tips to remember when planning for a kitchen makeover. Decide whether to buy new appliances. If you want to have a kitchen enhancement, you might also consider buying new appliances as […]
Read moreShould You Hire an Architect for a Home Addition?
Perhaps you have been dreaming about a renovation to your existing home for quite some time now. This is not only about changing the tiles or adding a tub in your bathroom. It is more about planning for a home remodeling addition project. Planning for one can be an exciting time for your household, much more if it is already taking place and slowly transforming your home into your dream home. Whether you want to add an additional room, expand your kitchen, or build a second floor in your existing home, careful planning is needed. All of these are considered major home renovations that will most likely need the help of professional home remodeling architects. Speaking of architects, a lot of homeowners usually have second thoughts about whether to hire one. For one thing, hiring architects builders can be expensive and a lot of people think hiring one is only for the wealthy. In reality, planning and building a home addition may need professional help. Having said that, hiring a professional architects builder can be well worth the cost. What does an architect really do? Being an architect involves more than drawing house interiors and landscapes. Rather, it requires professional skills in meeting the expectations of their respective clients. Here are some things you can expect that an architect can do for you. Comes up with visual layouts. Among major skills architects should possess are drawing skills. A professional architect should be able to provide a visual representation of what you would like to happen for your home addition project. Provides advice on visual elements An architect can add a creative touch to your expected home addition project. Perhaps a secret room or a walk-in closet can be possible depending on the give floor area size. He or she can also give advice for the right finishes and fixtures that will suit the home addition needs. Hires a contractor An experienced architect most likely has contacts with various contractors who have proven to be reliable in the construction industry. Your architect may be able to recommend the best ones to work with you on the home addition project. Manages the entire building project The architect is mainly responsible for managing the entire home addition design project. He or she will also ensure that the time frame is on the right track. The architect is also responsible for managing the contractors and other people involved in the said project. Why you should hire an architect for your home addition project Given the above list, you already have an idea of what an architect does in a building project. In case you are not convinced yet, here are the reasons why it is a good idea to hire an architect for your upcoming home addition project. Architects are able to see the bigger picture. Architects underwent years of training to acquire the skills needed to plan for a house’s layout and the required fixtures and finishing. He or she is able to see what should be included to maximize the floor area space of a structure. They are responsible for handling needed […]
Read moreHome Remodel: Tips On How To Remodel Your Small Kitchen
When you have a small kitchen, you are always looking for ways to improve its look and functionality. According to home remodel contractors, kitchens are usually very expensive to remodel on a square foot basis. The cool thing is that when you have a small kitchen, you have an easy time remodeling it. You also spend less doing it. To help you out, here are some of the tips that you should consider when giving your kitchen a makeover. Find areas to scale down Many homeowners rush to getting new appliances, but this doesn’t have to be the case. Before you do anything, you should look at your kitchen and identify whether there are any areas in which you can scale down. For example, if you have big double sinks or farmhouse sinks, they are most likely taking up a lot of your space. In such a scenario, you should remove one of the sinks and install a smaller one. You need to think about the people that are living in the house. If you are living alone or only with your partner, what is the point of having a large dishwasher or fridge? You should look out for items that you don’t regularly use such as canned goods or appliances and get rid of them. Consider your priorities We have different priorities when it comes to our kitchens. Some people give priority to the look of the surfaces while others are more concerned with the storage spaces. You should put your effort on the appliances and features that are of interest to you. If you like a lot of storage space, you should have a lot of cabinets in place. On the other hand, if the look of the surfaces is important, you should go with high-quality countertop surfaces. Work at making the kitchen look bigger When you have a small kitchen, your aim should be to make it look as big as possible. The cool thing is that there are many ways in which you can do it. One of the ways is using large floor tiles. You also should consider using lighter colors. You should use lighter colors on the floor, surfaces, and on any other surfaces of your interest. Conclusion These are some of the things you should consider when you are looking to renovate your small kitchen. For you to have an easy time doing it, work with a reputable home addition builder DC.
Read moreChoosing The Right Vanity Mirror Size
During the final touches of any home addition design, many would agree that the most overlooked items are the mirror or the bathroom vanity mirror. Technically, the moment you look at it, you tend to see a reflection of everything else around you before you even see the actual mirror itself. Though treated that way sometimes, a great looking mirror is one of the most important components in any room, most especially in the bathroom. When it comes to its style, size, and shape, you will never run out of choices and here are some tips that you can use to be able to take home the best mirror perfect for your vanity area. How To Choose A Vanity Mirror Sizing Your Mirror There are two things that you should look into when choosing the size of your ideal mirror: Proportion and Function. To achieve a balanced look in your bathroom, visualize the size of your mirror based on your vanity space. Ideally, your vanity mirror should not be bigger or wider than the space itself. The easiest and safest way to pick one is by choosing a mirror that is almost as wide as the space you wanted it to be placed. Some opt for a custom-sized mirror because you won’t find a pre-made vanity mirror that will exactly fit the width of your bathroom vanity area. The perfect functional vanity mirror should only reach at least 30 centimeters over and under your eye line or whoever will be using the bathroom. Hence, the more height you apply, the better, because it can provide a wider viewing angle and space. Single vs. Multiple Bathroom Sinks If you have a bigger bathroom designed to cater more people, you have to have a wider and spacious vanity area, even more, if you have multiple sinks. This leaves you with the option of either using multiple mirrors or just a single vanity mirror that is wide enough to service the entire room. You can have multiple skinny and tall mirror if you wanted to give the bathroom a bit of an upright view. With this, you have to consider the height, especially if you have a high ceiling. Although, you still have the option of using one large vanity mirror you’re okay seeing more of your bathroom’s opposite walls. Also, you are free to use multiple mirrors even when you only have one sink. In fact, when you place a mirror at the center of the sink and then add another mirror symmetrical to your center mirror, it actually balances the look of the room even more. Consider A Bathroom Appeal Sconces Having sconces in between a vanity area is one of the reasons why smaller mirrors are being chosen and installed. Technically, you can install vanity lights anywhere within your bathroom nook, but having them beside the mirror provides more light for the face which is more functional and convenient. Wall-to-Wall Mirrors If you prefer to use a more stylish approach in sizing your vanity mirror, ignore the size of the vanity and instead use mirrors as wall accents. This will […]
Read moreHome Remodeling Architects: The Benefits That Come With Remodeling Your Home
Are you thinking about remodeling your home? You should go ahead and do it as there are plenty of benefits that come with doing it. To help you out, here are some of these benefits as given by home remodeling architects: Home remodeling increases the value of the home If you are thinking about selling your home at a later date, there is no harm in making a few additions that will make it more appealing to the buyers. You can make simple changes such as applying fresh paint, changing the floors, upgrading the carpets, installing new fixtures, among many others. When you are remodeling your home to increase its value, you should pay attention to the projects that have a high return on investment. Some of the best projects that you should go for are: upgrading the kitchen, bathroom, replacing the front door, and even increasing the size of the living space. If you have the budget, you also should consider installing a new roof. The remodeling project makes the house more comfortable and efficient If you are looking to make the house more comfortable, you should put your effort in the areas that you spend most of your time. For example, if you spend a lot of time in the kitchen, you should work with your remodeling contractor and come up with ideas that will make the kitchen more comfortable. In some cases, you might be interested in spending more time outdoors and want to make it more comfortable. For example, you might want to add an outdoor fireplace, make the patio more comfortable among many other things. Here you should work with an outdoor remodeling company that will guide you on the units that you will install to make the space more comfortable. When it comes to making the house more energy efficient, there are a number of ways that you can use to make it possible. You can use green materials, replace the new windows, add insulation that decreases the energy costs, among many other things. Remodeling helps you keep up with the latest trends Are you a trendy person? You can always remodel your home so that it fits the current trend. When you are making additions, ensure that the trend is here to stay as you don’t want to keep on changing your home when a new trend comes. You also should ensure that you work with a reputable home addition builder DC.
Read more
