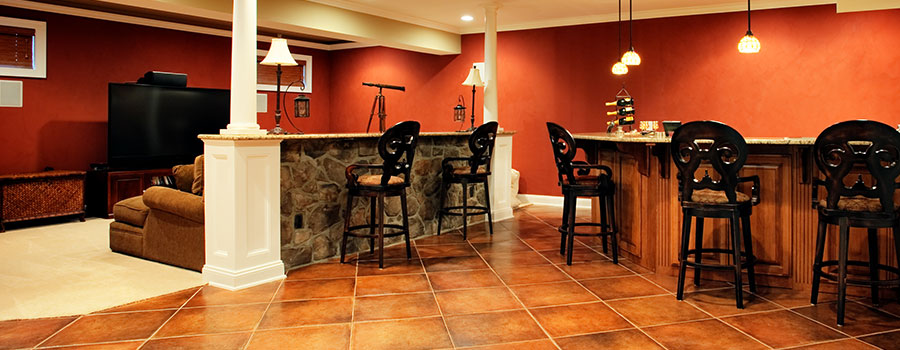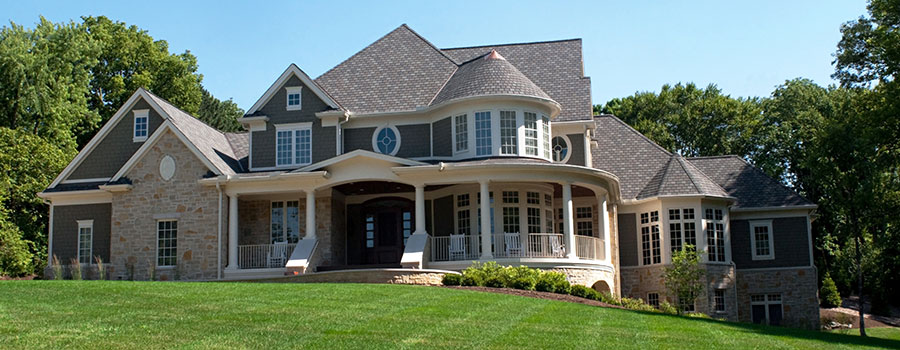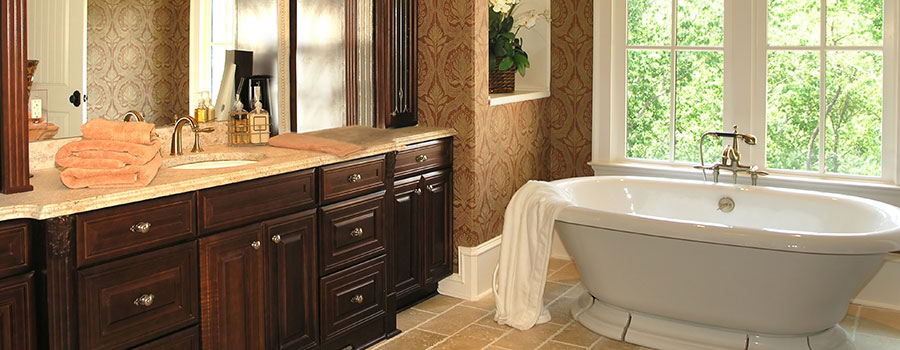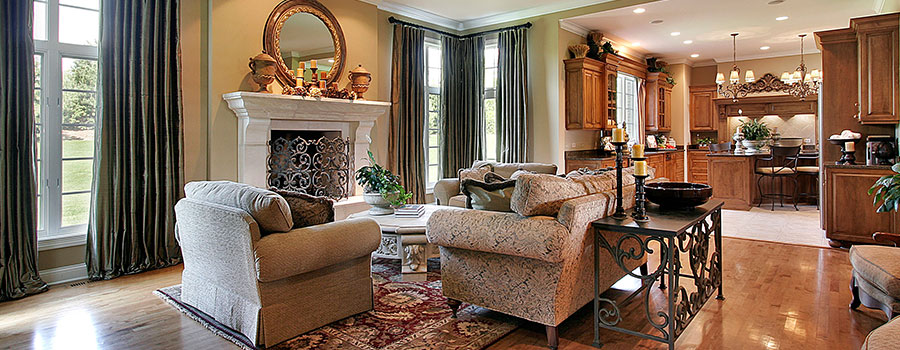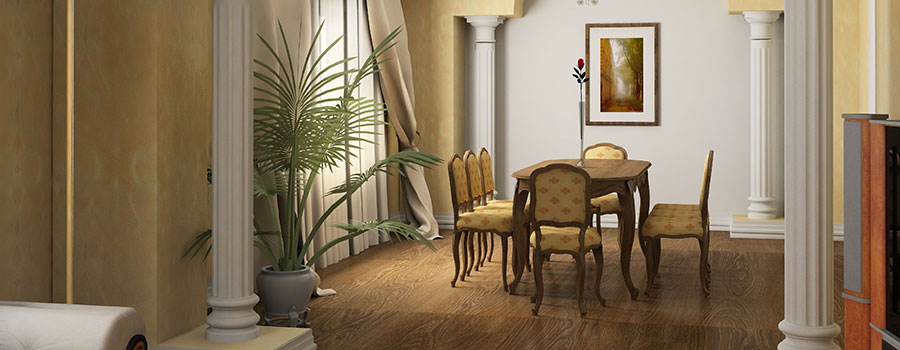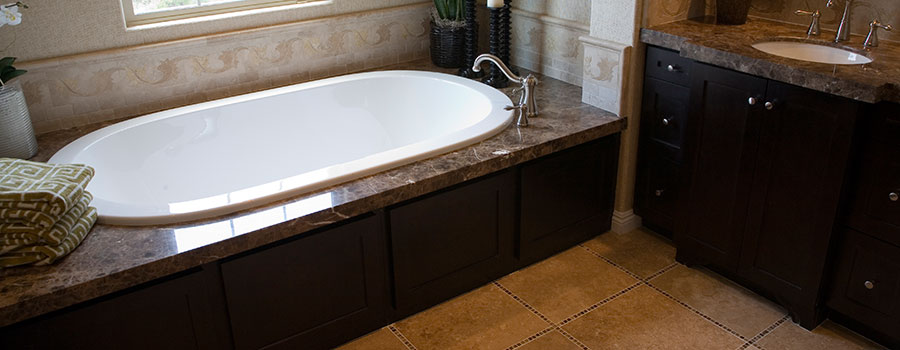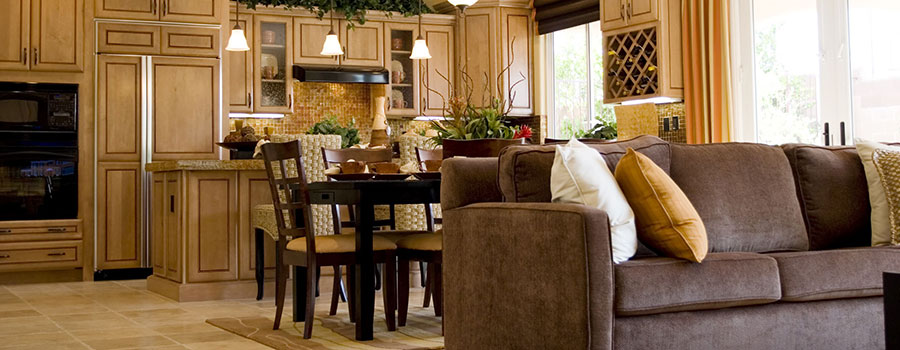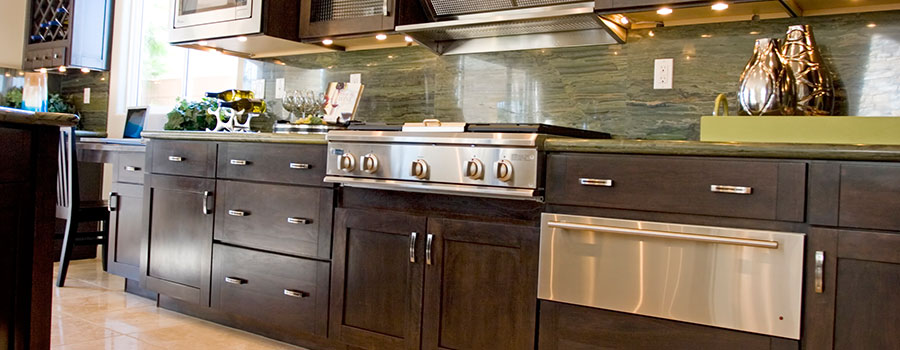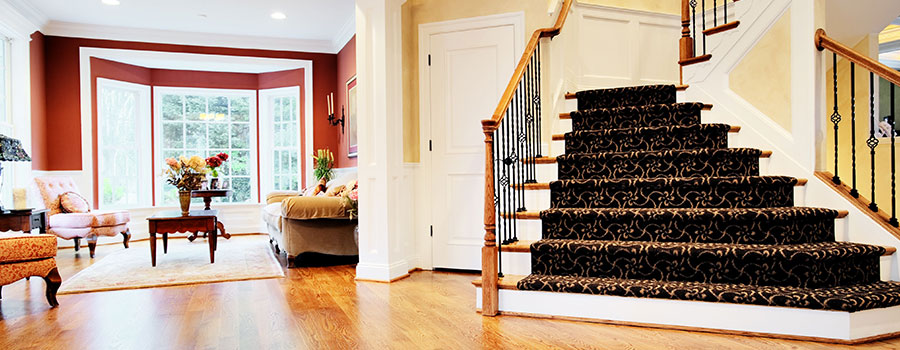How to Make an Addition Look Good.
While naturally increasing square footage allows you to enjoy your house (and neighborhood) for many years, incorporating your expansion into your home’s current architecture is not easy. To get it correct, hiring home addition companies is usually necessary. It’s a fact that home extensions, whether built outward or upward, are challenging. However, there are several things you can do. These things include: Ensure the foundation matches. Every home addition is built on a solid foundation; the floor and roof lines or elevations must match. It is also critical to ensure that the foundation is deep enough to extend below the “frost depth” in your area. The depth requirements vary by region based on the local weather. Building over the frost depth causes the addition to shifting independently of the main structure as the ground freezes and thaws, potentially causing foundation issues. Furthermore, ensure that the foundation is adequate for the soil type in your area. Again, failure to do so may result in long-term shifting problems for your new addition. Your home expansions should also fit the original structure’s foundation. If your existing home is built on a slab foundation, the addition should be built on the same foundation. If your original foundation is crawlspace, the addition should be as well. This ensures the addition is beautiful, level, and seamless from the ground up. Ensure the exterior finishes match. Start with the roof and work your way down. Every aspect of your room addition should match the old home, including trim, windows, siding, doors, hardware, and paint colors. If you have a historical home, matching precise finishes might be more difficult, especially if some fixtures are no longer manufactured. Home additions do not have to match exactly, but the design should always be complementary in the following aspects: The roof: Your addition’s roof should closely match your existing home’s rooflines. This entails replicating the pitch, soffit style, overhang, eave depth, rafter size, and spacing. It also implies you may have to contemplate a whole new roof. Older shingles on the original property may be faded, making it difficult to match shingle colors on a room addition, for example. If your roof shows signs of age, it may be time to replace it entirely. Look out for siding colors and other exterior finishes. If your current siding is faded, it will not match the new siding on the home addition. Using the same color and trim style can also help tie the two structures together. If you have brick or stone exteriors, they might be difficult to replace, but there are inventive methods to mix and match finishes that still look good and flow well together. The idea is to select colors and finishes that complement one another. Windows and doors: These days, it’s getting easier to obtain custom windows and doors that fulfill current Energy Star ratings and building requirements while having historical measurements and styles that may match those of your old home. While this is the case, precise matches are not always possible, so explore designs that complement the existing style. You can also replace outdated goods with newer ones […]
Read moreIs It a Good Idea to Add On to Your House?
This is a good question, and the answer is, “It depends.” Every home and homeowner’s needs and demands are unique. There are numerous aspects to consider when planning an addition to your house; some are obvious, while others are likely something you haven’t considered. The factors to consider, as given by home addition companies, include: Financial aspects When it comes to the finances, you need to think about the project’s final cost. This is because this is the single most expensive improvement you make to your property. To put it in perspective, most large additions are similar to building a new home. A home addition will contain all of the expenditures associated with building a new home, such as design, permitting, foundations, framing, HVAC, plumbing, electricity, insulation, windows, and so on, in addition to the price for the upgrades required to integrate the addition into the current home. It’s a significant investment, so do your homework before embarking on a home expansion project. If you are renovating the house for resale, you should think about the resale value of the property. Depending on what is included in your house addition and how long you want to live there, you may not be able to fully get back the cost of your addition when you sell it. As a general rule, if you want to stay in your house for less than 5 years, a home addition is unlikely to be the wisest investment for you. If you intend to stay for an extended period, speak with a realtor to determine the resale value of your neighbourhood’s homes. Remember that it’s not a good idea to be the most expensive house on the block, but if you notice a lot of home upgrading going on in your area, you can bet that the additional cost will be absorbed when it comes time to sell. Emotional considerations Why do you feel you need an addition? Is it because you feel cramped, need additional private space, or are you simply weary of the clutter? You should think about this and find out if there are ways to restructure the space you already have. Are there any unused rooms in your home, such as a basement, attic, or even a large living room you rarely use? Remodeling existing rooms is less expensive than adding a new structure to your home, and a smart contractor will think “outside the box” to identify solutions that do not require an addition. If you decide to build on or conduct a substantial renovation, ensure that the finished project is comfortable, safe, and aesthetically pleasing. When building an extension, it should not be as simple as adding a box to a certain area of your home. It should be about creating a space that visually flows from old to new, both inside and out. Practical considerations Are you on a tight lot? Are there any setback requirements that come in the way of you adding a room to your home? Are you in a community with a Home Owners Association (HOA) that has tight rules about how you can […]
Read moreTips to Having a Great Time Remodeling a House
You’re probably extremely excited if a home remodel is on the horizon. Everyone loves a new home design, but first, you must be cautious about how you go about it. Some house renovations can take weeks or months to complete, depending on how extensive they are, and in rooms such as the kitchen or bathroom, this schedule may appear unrealistic. Thankfully, with a little preparation and foresight on your part, you’ll come up with ways to ensure that you have a great time in your remodeling. According to home addition companies, all you need is mental fortitude and put these tips into place to ensure you have a good experience. Place your orders as early as possible. Every remodel will run into unexpected bottlenecks that might cause the project to be delayed. One option for minimizing delays is to order your parts ahead of time. Make sure you’re prepared for the project by having all your parts selected and ordered before starting your project. Either having a lead time as to when they’ll arrive or already having them on site makes a world of difference, as you don’t need to worry about the supplies delaying too much. If you’re rebuilding a kitchen or bathroom and want to upgrade your vanity, hardware, cabinets, and worktops, choosing the fixtures ahead of time will spare you a few hassles during demolition. This way, you won’t be left with a mess in your home or everyday areas that aren’t used for longer than necessary. Cannot decide between different finishes or fixtures? Consult experts who will help with project selection. You only need to ensure that the professionals you hire are experienced and know what they are doing. Consider reconfiguring your space. The flow of a home may not always match your lifestyle; for example, you may require your kitchen to overlook a garden to watch children or pets playing outside, while you may need to relocate the bedroom to the back of a property to reduce outside noise. If you intend to change the property’s layout, now is the time. It is significantly easier to relocate living rooms or bedrooms than kitchens and toilets, which may require extensive plumbing work. If you remove a wall to create an open-plan space, consult a structural engineer to ensure it is not load-bearing. You also should think about your electrical system; you may need to work to bring it up to code, or you could use the chance to install additional sockets or light switches. Aim to keep the air as fresh as possible. During demolition, expect a lot of dust in the air due to sanding and other operations. To avoid ruining your property too much, take precautionary measures to keep dust particles from entering your ducts and returning to the air. If you’re working in a bedroom with a return duct, tape it off—though it’s not ideal for permanent use—when the demo is happening or sheetrock is being sanded, anything that creates a lot of dust should be blocked off. Although your contractor will take precautions to keep the remainder of your home dust-free, this […]
Read moreLiving in a House You Are Remodeling? Valuable Tips to Consider
Are you thinking about having a home remodel project? Many people often leave their homes until the home addition contractors are done with the project. But what if you want to continue staying in the house? Which tips should you follow to increase your comfort levels and, at the same time, ensure that the contractors complete the project fast and within the given time frame? Here are these tips: Order your fixtures ahead of time Most remodel projects run into unexpected issues that will cause the project to be delayed. You don’t want this to happen to your project, do you? One way to ensure this doesn’t happen is to order your parts ahead of time. Make sure you’re prepared for the project by having all your parts selected and ordered prior to the start of your project. Either having a lead time as to when they’ll arrive or already having them on site makes a world of difference. If you’re remodeling a kitchen or bathroom and want to upgrade your vanity, hardware, cabinets, and worktops, choosing the fixtures ahead of time will spare you a few hassles during the demolition process. This way, you won’t be left with a mess in your home or everyday areas that aren’t in use for any longer than necessary. Cannot decide between different finishes or fixtures? Get in touch with an experienced interior designer who will help you make the right selection. Think about where you will be preparing the meals. The most inconvenient aspect of home remodeling is the extended downtime in the kitchen. Aside from the bathroom, the kitchen is one of the most often-used rooms in the house. It’s the heartbeat of every home, but during a renovation, those comfortable home-cooked meals are unlikely to be available. However, this does not imply you cannot enjoy home-cooked meals. With a kitchen redesign underway, you can still cook at home; you just need to make a few changes. One trick you can use is to set up a mock kitchen in another room. Prepare a coffee machine, an electric griddle, and a plastic table to set up elsewhere in your home. You will also need to transfer your refrigerator using an extension cord. Of course, eating out is always an option, but you don’t have to, especially if your budget doesn’t allow. To save some money, fire up the grill. Cooking will become more interesting throughout a kitchen redesign. Plan food for barbecues, romantic nights, or family gatherings, or invite yourself to a friend’s place for dinner. Remember to stockpile the paper plates, glasses, and utensils until your kitchen returns to normal. Consider a staycation. It’s no secret that remodeling entails destruction, which means there will be a lot of noise and a disorganized mess. Those who work from home or seek relaxation after a long day at work should approach the project with the assumption that there will be no peace and quiet until the project is completed. Also, you won’t have a clean and tidy residence for the duration of the project. Be prepared for a mess during the project. […]
Read moreThings to Consider When Having a Home Addition Project
If your family has grown and you can’t live without the additional space, you shouldn’t just hire home addition companies and start a project. Instead, you should take your time and consider a number of things before you start the project. Some of the things you should do include: Check what you can do and what you can’t When expanding your home, you have two options: up and out. Before you start construction, you need to know how near you can legally reach the property line and where underground utility lines run. Thankfully, you can obtain this information from your local zoning department. Also, request a copy of your survey. If you live in a gated community, get to know the additions you can make and those that you can’t. Remember that the last thing you want to do is to start a project and later find out that you can’t do it in your area. Having this information makes the next steps much easier. Have solid reasons for the project Let’s face it. The reason why you feel you need more room is because something isn’t working properly in your home. You’ve tried all the inventive small living room ideas and mastered closet organization, but something is still lacking. Now, it’s time to figure out exactly what that is. Many homeowners believe it is a lack of room, but it could be a lack of storage. Before investing thousands of dollars in a house addition, determine if it will fix the problem. What could the problems be? Sometimes, you have poor organizational skills. In other cases, you have stayed in the house for too long that you need to make changes. Before you start your project, take time to understand why you need the project. Can you live with the current room you have? If you can, go ahead and make the relevant changes. You should note that if you are confused but you feel that you can make changes to the room you have, you can always consult a professional. Know your must-haves in the project. Everyone has a wishlist. At the same time, there are some things you simply cannot live without. If your mother is coming to live with you, she may require a private bath or basement apartment. To have an easy time coming up with the design for the project, establish a list of your “must-haves” and “would-be-nice-to-haves.” For example, you desire hard floors as a must-have. While natural hardwood is preferable, laminate flooring can suffice. To ensure that you are on the same page with your partner, always consult them when coming up with the things you must have in your project. Put together your team. Homeowners frequently inquire if they should start with an architect or a contractor. They believe hiring an architect is sensible because you must begin with a design. However, some builders have designers and architects on staff. The correct response is that you want a team. Whether they are different firms that work together or professionals that work for the same company, you require both. Remember that the […]
Read moreBathroom Remodeling Tricks
If you don’t like the current look of your bathroom, there are several things you can do to spruce it up. Some of these things include: Spruce up the tub and shower According to Deborah Rozell, president of Innovative Inclusive Design and a certified aging-in-place specialist (CAPS), your bathroom should create a sense of well-being—but it can’t do so if you don’t feel safe accessing it. And, while it’s easy to prioritize aesthetics in your shower and tub, water and tile can be a dangerous combination. To avoid this, you should make a few changes in and around bathing places. Falls are a major issue in the bathroom, but there is a lot you can do to reduce the danger. According to Russell Kendzior, president of the National Floor Safety Institute (NFSI), you can use items that grip your tiles if your shower or tub floor is slick. These solutions, made with a mild acid, aren’t a coating but a scrub that you put on the surface to break away the buildup of soil and soap and micro-etch it, boosting slip resistance. To stay safe, work with your home addition contractors and get anti-slip floor treatment, suitable for porcelain, ceramic, and stone floors. You also should choose a bath mat with a nonskid bottom to place outside the shower or tub. A shower bench is a great addition as it assists you while bathing or simply as a place to rest and relax. You should find one and install it. You can have one made from concrete or buy one from your local store. When making the purchase, get one that is foldable that you can easily fold once you are done showering, as it saves you space. Consider installing single-lever controls on your tub and shower fixtures. These controls have a lever that is simpler to grasp than a knob, and having only one handle for temperature control allows for finer changes than separate ones for hot and cold. If you’ve always had a fixed showerhead, you might appreciate the versatility of a handheld showerhead with a long hose (59 inches) and a sprayer head. When the sprayer head rests in a holder at standard showerhead height, you can use it hands-free or as a hand shower whether you’re standing or seated in the shower or tub. Also useful for rinsing the walls or shower door after cleaning.) Choose a model that slides up and down on a vertical sidebar for further adaptability, allowing you to raise or lower it to your desired height without holding it while bathing. Add more lighting Ceiling fixtures give general lighting, but don’t forget to include task lighting in spots where enhanced visibility could prevent injuries. You should add lights near the sink, the toilet, and the tub or shower. You will even be better off if you go with dimmable or multicolored bulbs. Go with lights that allow you to change the strength and color of the light from dazzling white in the morning to a warm glow in the evening. Rather than going for motion-sensor lights, choose ones that stay on […]
Read moreTricks to Reduce the Cost of Your Home Remodeling Project
Whether you have a large or small budget, the expense of a home remodeling can easily spiral out of control. Thankfully, there are several things you can do to reduce the costs. These things include: Create and stick to a budget. Budget does not imply cheap, but when you spend money, it’s good to know the amount of money you have to set aside for the purchase. You should start with a budget in mind before making design decisions. By doing this, you can tell the prices of the different fixtures and supplies and get a sense of what will and won’t fit your budget. Home addition companies recommend that you have a spreadsheet and just enter everything you need for the project. As you can tell, this will require you to first research and find the prices of the different materials. You need to find the cost of the flooring, countertops, lighting, faucets, paint, cabinets, outlets and switch plate covers, tile, grout, appliances, and other things. The best way to research is to make phone calls to obtain quotations for goods and labor. When preparing the budget, include tax. From your budget, you can tell the areas that require a lot of money and those that don’t need much. You will also know the areas where you can make adjustments by selecting less expensive materials or opting to eliminate items. As much as you should stick to a budget, you should note that there are always unexpected occurrences. To avoid going beyond your budget, account for unforeseen expenses. A good way to do it is to set aside 10% of your budget. Pay in cash It may seem obvious, but paying for your project in cash will save you a large amount of money in interest than you would otherwise pay if you took out a loan or put things on a credit card that you couldn’t quickly pay off. If you’re remodeling to sell your house, it may make financial sense to take out a loan if you know you’ll get a return on your investment, and you will pay off the loan promptly. However, in general, paying with cash is the best option. If you currently don’t have enough money, start thinking about methods to cut your household budget to save money for your project. Don’t be in a hurry. Waiting for funds to renovate isn’t always a terrible thing, because time is your friend when planning for a renovation. It can be tempting to renovate your home all at once if you have the money, but it can be stressful to make a lot of excellent and cohesive design selections when you’re factoring in so many factors. If you rush through things, you will regret some of your decisions. The best way out is to start with one or two rooms and work through them before going on to other sections. Most people find it difficult to complete an assignment before moving on to the next. Prioritize the most time-consuming project and do it first; else, it could take years. You won’t have to live in a […]
Read moreTips to Consider When Remodeling Your Kitchen
One of the most exciting home improvements home addition contractors or homeowners can undertake is to plan and design a kitchen makeover. For your project to be a success, you need to consider several tips. These tips include: Functionality Once you’ve decided on a design, the next thing to consider is how you’ll use your kitchen. Do you enjoy cooking fancy meals, or is this mostly a place for quick, casual dining? It is critical to understand your lifestyle and culinary habits. Consider the kitchen workflow, ensuring the stove, sink, and refrigerator form a suitable triangle for quick meal prep. Your kitchen layout should be determined by how you use it, as well as the type of appliances and accessories you want to include, such as lighting, storage, workstation, and seating. This will assist you in determining which dream kitchen changes are required for your and your family’s routines. Choose appliances that complement your culinary habits and lifestyle. You should go for energy-efficient units to save on energy and cut your utility bills. Energy-efficient units are not only good for the environment, but they can also save money in the long run. When choosing the appliance, consider upgrading or replacing any current appliances, such as the refrigerator, oven, stove, dishwasher, microwave, or range hood. You should also consider the price of installation and maintenance for your equipment. Layout and flow Kitchen arrangement is critical because it defines how easy or difficult it will be to move and work there. When designing a remodel, consider and optimize the existing layout to produce a useful and efficient kitchen. This includes looking at the work triangle and the location of other important features like cabinets, counters, and appliances. You also should consider the kitchen’s natural traffic flow and ensure there is enough room for mobility. Evaluate how you now use the space and find any pain points or areas of inefficiency. A well-planned kitchen should have a logical flow that reduces the distances between major work zones. A great way to choose the layout is to picture yourself in the kitchen and think about how you use it throughout the day, creating a flow chart to evaluate how the space is used at different times. You should keep pots and pans within arm’s reach, organize your utensils for convenient access, and keep your spice rack a simple turn away. You can go with various layout options, including L-shaped, U-shaped, galley, island, and peninsula. You should also consider whether walls, doors, or windows should be relocated or removed to provide additional room or light. Pay attention to the kitchen layout and how it connects to adjacent spaces. An open-plan kitchen design, for example, might encourage a fluid flow between the kitchen and dining or living areas, encouraging a sense of togetherness. Style and aesthetics Next, examine your kitchen’s aesthetics and design. It should reflect your unique style while remaining visually consistent with the rest of your home. Consider the color schemes, materials, and design components of your kitchen. Your kitchen’s style shows your personality and taste, so you must choose an overall design and […]
Read moreTypes of Home Additions You Can Take Advantage Of
For most people, home is where they unwind and bond with family. That means it should be comfortable and relaxed. That said, sometimes the home needs to be more spacious and have all the amenities you need to feel relaxed and comfortable. To remedy that, you can incorporate some home additions that will be aesthetically appealing and functional. What are some of these home additions? Check these out given by home addition contractors: Sunroom There’s just something magical about natural lighting. It can uplift your mood and make your space airy and more spacious. However, sometimes your windows do not allow as much of this lighting as you would want. Fortunately, you can add a sunroom to your home to help bring in more natural light to your space and provide an ideal space for outdoor viewing, indoor gardening, and general relaxation. A typical sunroom will feature a lot of glass, large windows, and sliding doors that will maximize the entry of sunlight into a space. Family room As the name implies, this is a space added to your home to cater to family activities depending on your circumstances and needs. Adding a family room to your home gives you extra living space. This can be particularly beneficial if you have a growing family or need more room for relaxation and other activities like gaming, watching movies, or hosting family gatherings. Master suite Who wouldn’t love a little more space and luxury in their bedroom? You can achieve that by adding a master suite to your space. Typically designed to provide a retreat for homeowners, this kind of addition will often include a private bathroom with supplementary amenities to create a functional and comfortable living space. The highlight of a master suite is the bedroom, which is often larger than the other bedrooms in the house. It can hold a queen or king-sized bed and furniture like nightstands and dressers. Another common feature would be a walk-in closet that offers ample space for shoes, clothing, and accessories. Garage conversion With a garage conversion, you transform an existing garage space into a different functional area within your home. This can be a cost-effective way to gain additional living space without needing a major home addition. By converting your garage to a recreation area, office, or bedroom, you get to repurpose underutilized space and add functionality to your home. That said, it takes careful planning, attention to detail, and compliance with local building codes to ensure a successful and legally compliant conversion. In-law suite Also known as a granny flat, accessory dwelling unit (ADU), or mother-in-law apartment, an in-law suite is a separate living space within a home or on the same property designed to accommodate aging parents, extended family members, or guests. This home addition provides a private and self-contained living area while allowing for proximity to the main residence. Typically, this home addition will include a bathroom, a bedroom, a living area, and a kitchenette equipped with basic appliances like a microwave and fridge, providing a decent space for the occupants. So, if you want to be close to your […]
Read moreHome Addition Process
Does your house appear to be getting smaller? If your family has spent too much time crammed together, you’re expecting a new baby, or you need extra room for the home office or hobbies, you should get extra room. If relocation is not an option, expanding your home’s square footage is the right way to go about it. How do you go about doing it? How do you go about planning a successful house addition? This article outlines the process you should follow in building a home addition: Define your goals The first step in designing a home expansion is determining your goals. You might get the inspiration for your house expansion from the internet or a magazine. Before you proceed, determine the function of the home expansion. Are you increasing the square footage of your home to improve its worth or to create a quiet refuge for yourself? You must determine the size, layout, and materials you will use in the design and construction of your home addition. If you aren’t sure about the reasons for doing the construction work, work closely with experienced home addition companies. Ask the right questions. You must ask the right questions to get the correct answers for your home addition project. To help you out, here are a few questions to consider: a) What will the price be? You must research and obtain a broad estimate of how much house additions cost in your area before considering the specifics of your property and the extension. With this information, you can make a spending plan for your project. b) Will it be worthwhile? A preliminary estimate of the project’s cost will be useful because you can compare the prospective advantages to the expense. If you want to increase the value of your home, a costly extension project may not be worth the money. Discuss your home improvement with a local realtor to determine the influence it will have on the total worth of your home. On the other hand, if your goal is to increase your and your family’s living conditions, you can rationalize the project expenses. Many people are ready to incur the expenditure if they want to stay in their homes for an extended period of time. c) How much of an impact will the addition have on the arrangement of your home? Analyzing how the house addition will affect your home’s current layout and flow is vital. For example, adding a new level to your home will require stairway construction. d) Do you have enough room for a home addition? Determine how much space your current home layout allows for future extensions. You should also contact your local zoning office to learn more about setbacks in your area. Always stay on the good side of the zoning regulations to avoid problems with your local authorities. e) Is a house addition your sole choice? Rather than constructing an entirely new structure, you might be better off making the most of your current home layout by recycling rooms and shifting walls. Take time to understand the different types of home additions There are plenty […]
Read more
