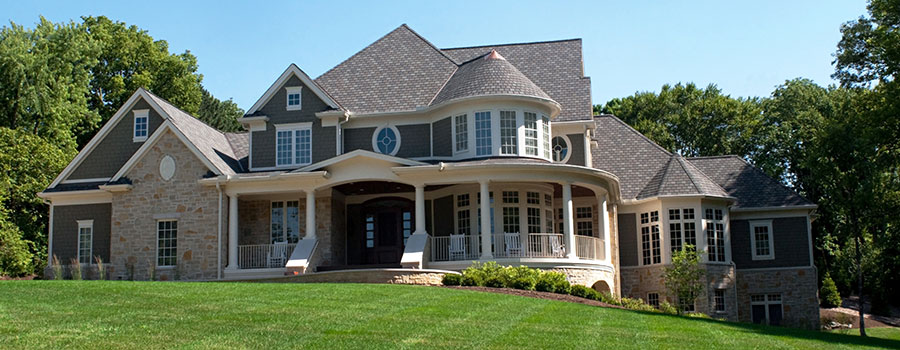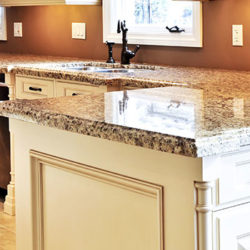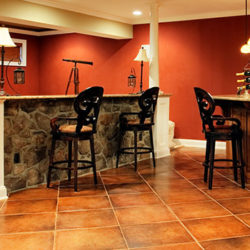This is a good question, and the answer is, “It depends.” Every home and homeowner’s needs and demands are unique.
There are numerous aspects to consider when planning an addition to your house; some are obvious, while others are likely something you haven’t considered.
The factors to consider, as given by home addition companies, include:
Financial aspects
When it comes to the finances, you need to think about the project’s final cost. This is because this is the single most expensive improvement you make to your property. To put it in perspective, most large additions are similar to building a new home.
A home addition will contain all of the expenditures associated with building a new home, such as design, permitting, foundations, framing, HVAC, plumbing, electricity, insulation, windows, and so on, in addition to the price for the upgrades required to integrate the addition into the current home.
It’s a significant investment, so do your homework before embarking on a home expansion project.
If you are renovating the house for resale, you should think about the resale value of the property. Depending on what is included in your house addition and how long you want to live there, you may not be able to fully get back the cost of your addition when you sell it.
As a general rule, if you want to stay in your house for less than 5 years, a home addition is unlikely to be the wisest investment for you. If you intend to stay for an extended period, speak with a realtor to determine the resale value of your neighbourhood’s homes.
Remember that it’s not a good idea to be the most expensive house on the block, but if you notice a lot of home upgrading going on in your area, you can bet that the additional cost will be absorbed when it comes time to sell.
Emotional considerations
Why do you feel you need an addition? Is it because you feel cramped, need additional private space, or are you simply weary of the clutter?
You should think about this and find out if there are ways to restructure the space you already have. Are there any unused rooms in your home, such as a basement, attic, or even a large living room you rarely use?
Remodeling existing rooms is less expensive than adding a new structure to your home, and a smart contractor will think “outside the box” to identify solutions that do not require an addition.
If you decide to build on or conduct a substantial renovation, ensure that the finished project is comfortable, safe, and aesthetically pleasing.
When building an extension, it should not be as simple as adding a box to a certain area of your home. It should be about creating a space that visually flows from old to new, both inside and out.
Practical considerations
Are you on a tight lot? Are there any setback requirements that come in the way of you adding a room to your home? Are you in a community with a Home Owners Association (HOA) that has tight rules about how you can modify your property?
You should answer all of these questions before you begin designing the ideal addition you’ve been dreaming about.
If your home is in a historic district or has been designated as historic by the local historic commission, there are usually restrictions on what you can do to the outside of your home.
Changes to your roof, windows, doors, porches, and so on will all require commission approval. In such a case, you should work with a contractor knowledgeable about the local historic district requirements and with expertise in remodeling historic homes.
This will probably not be an issue if you have a large yard. However, consider how the addition may impact your outdoor experience if you have a tiny lot.
Do your kids enjoy spending time outside, playing in jungle gyms, swing sets, or trampolines? Will there be room? While this might not work if you love spending time outside, having a smaller yard that takes less maintenance may be beneficial if you are an empty nester.
If you intend to age in your home, adding on is an excellent opportunity to consider accessibility. Do you require one-story living with a first-floor principal suite?
How can someone with mobility limitations get from the outside to the inside? Are the doorways and hallways broad enough to accommodate a wheelchair?
Perhaps you don’t need to expand at all; instead, a makeover of your existing home may suffice.
You should ask all of these questions since they are critical to the comfort and safety of your house. To be on the safe side, look for a designer or contractor who employs a Certified Aging in Place Specialist (CAPS) in their work.
A home addition or renovation provides an excellent opportunity to improve your house’s systems and structure. For your HVAC system, consult your contractor to determine how the additional square footage will affect your home’s heating and cooling loads.
You would need a larger system to keep the expanded areas comfortable. While the building is underway, it’s also a good time to consider upgrading old windows and insulation.
It will increase the project’s initial cost, but it will also result in cheaper energy bills and, more importantly, a more pleasant home.
Parting shot
These are some things you should consider when remodeling your house. If all the factors are in place, find reputable home addition contractors DC who will help with the renovations.
To ensure there is no confusion, always discuss the project with your contractor prior to starting work on it. This way, they will understand what you are looking for and can tell you whether they have the capability to deliver it.



