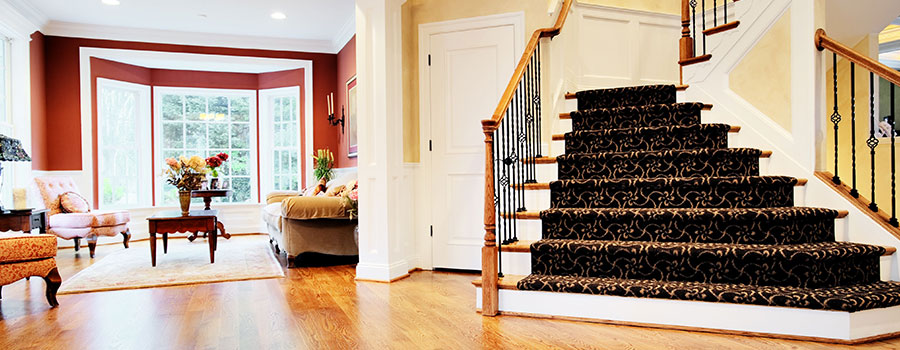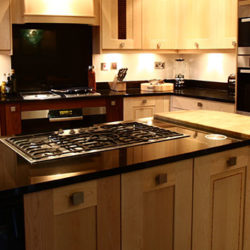Does your house appear to be getting smaller? If your family has spent too much time crammed together, you’re expecting a new baby, or you need extra room for the home office or hobbies, you should get extra room.
If relocation is not an option, expanding your home’s square footage is the right way to go about it. How do you go about doing it? How do you go about planning a successful house addition?
This article outlines the process you should follow in building a home addition:
Define your goals
The first step in designing a home expansion is determining your goals. You might get the inspiration for your house expansion from the internet or a magazine. Before you proceed, determine the function of the home expansion. Are you increasing the square footage of your home to improve its worth or to create a quiet refuge for yourself?
You must determine the size, layout, and materials you will use in the design and construction of your home addition.
If you aren’t sure about the reasons for doing the construction work, work closely with experienced home addition companies.
Ask the right questions.
You must ask the right questions to get the correct answers for your home addition project. To help you out, here are a few questions to consider:
a) What will the price be? You must research and obtain a broad estimate of how much house additions cost in your area before considering the specifics of your property and the extension. With this information, you can make a spending plan for your project.
b) Will it be worthwhile? A preliminary estimate of the project’s cost will be useful because you can compare the prospective advantages to the expense. If you want to increase the value of your home, a costly extension project may not be worth the money. Discuss your home improvement with a local realtor to determine the influence it will have on the total worth of your home.
On the other hand, if your goal is to increase your and your family’s living conditions, you can rationalize the project expenses. Many people are ready to incur the expenditure if they want to stay in their homes for an extended period of time.
c) How much of an impact will the addition have on the arrangement of your home? Analyzing how the house addition will affect your home’s current layout and flow is vital. For example, adding a new level to your home will require stairway construction.
d) Do you have enough room for a home addition? Determine how much space your current home layout allows for future extensions. You should also contact your local zoning office to learn more about setbacks in your area. Always stay on the good side of the zoning regulations to avoid problems with your local authorities.
e) Is a house addition your sole choice? Rather than constructing an entirely new structure, you might be better off making the most of your current home layout by recycling rooms and shifting walls.
Take time to understand the different types of home additions
There are plenty of ways to add space to your house. Some of these ways include:
Building an additional floor: This is often the most cost-effective solution to add extra space to your home while increasing its market value. Unfortunately, it is also the most expensive. Before starting the project, hire a contractor or architect to assess your home to ensure it can support a second-floor extension.
Putting the finishing touches on your basement: Excavating the basement is a frequent approach to get extra room in a home. You can create a basement apartment, a home office, a home cinema, or an entertainment room with the extra space.
Creating a sunroom out of your porch: If your front porch is a favorite hangout for you and your family, consider enclosing it and converting it into a sunroom. Add comfortable furniture, warmth, and lighting to make a comfortable living space.
Putting the finishing touches to your attic: Make sure that at least half of the ceiling in your dusty, old attic reaches seven feet and that a stairway connects the attic to the rest of the house. Finished attics make excellent guest rooms and playrooms.
Add an extension to your home’s side, front, or back: Home expansions on the sides and back are popular. Front extensions are less common; you should check with your district to determine if they are permitted. To guarantee the design is consistent with your home layout, consult a home addition planning professional.
Cantilever extensions to buildings: Cantilevers, also known as bump-out expansions or room adds, do joists and internal components support room micro-extensions. They can range from as little as 2 feet to as much as 10 feet.
Cantilever extensions allow walk-in closets, kitchen counters, an eating area, and a separate master bathroom and shower.
Work with experienced contractors
It is extremely important to work with experienced contractors. You need to have the necessary professional experience and time to quickly get overwhelmed by the amount of work that goes into a home addition project.
Some homeowners avoid home addition contractors DC as they find them expensive. Don’t let the expense of hiring a contractor prevent you from doing things correctly.
Remember that you can haggle prices with your contractor. You can also offer to do some of the work for a lower fee.
You should meet with local contractors to review the project, the projected timetable, and any cost-cutting initiatives. A contractor will assist you in finding an architect or structural engineer to inspect the project blueprints.
Working with a contractor with years of experience will save you time, money, and a lot of misery. To minimize surprises, ensure all costs are specified in the working contract.



