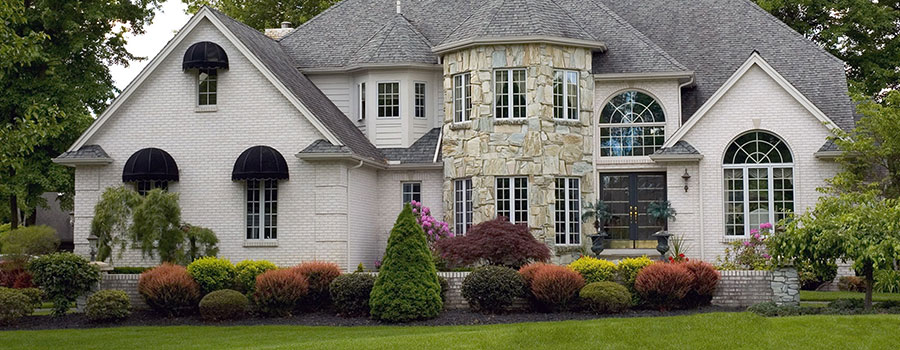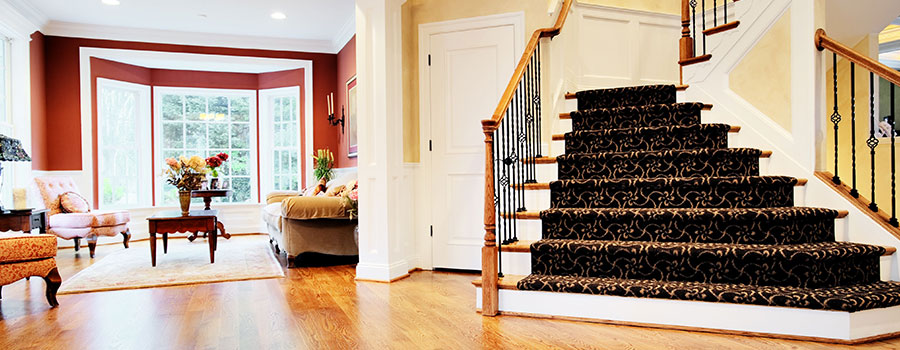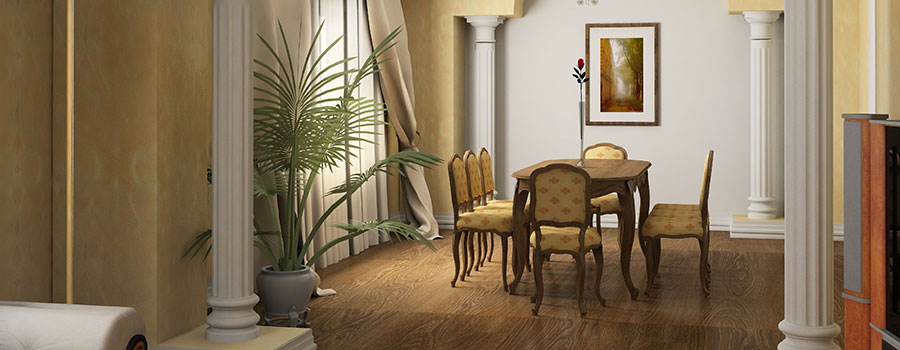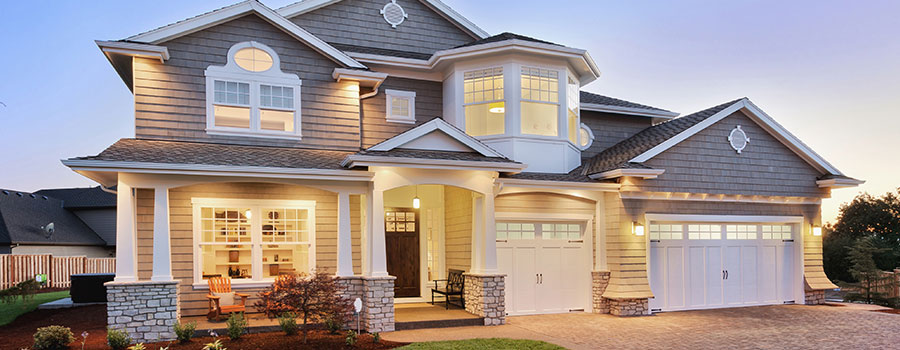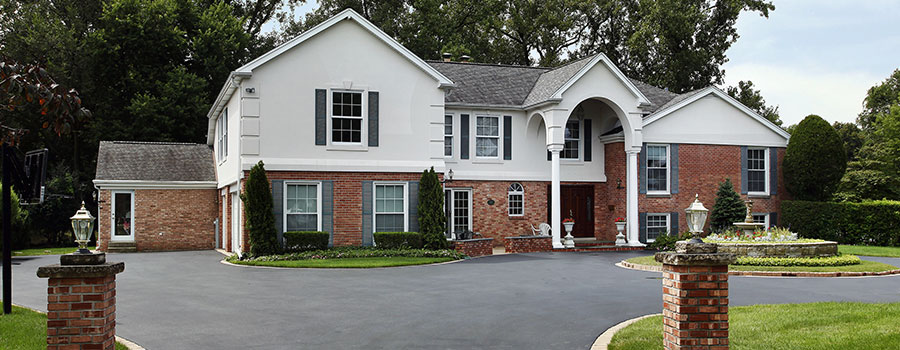What to Consider Before Insulating Your Home
A review from the Environmental Protection Agency or EPA revealed that homeowners can save as much as 20 percent on heating and cooling expenses at home through proper sealing and insulation. Home insulation is important especially if you are living in areas that have the four seasons of the year. Proper insulation is also a great way to lessen energy expenses. Home improvement can drain your budget depending on the extent of the said home project. You can avail affordable home additions or find a home additions builder who can offer an affordable home addition design. One of the most important parts of building a house is installing a proper insulation system. Here are things that you should know first before insulating your home. All about insulation For starters, insulation is a type of material used to reduce the heat or cold getting into a house or building. There are different uses for insulation such as thermal, soundproofing, and electrical insulations. When it comes to homes, it is the thermal insulation that is often used. Among popular insulation materials include fiberglass and cellulose. These can be used both for thermal and soundproofing insulation. Insulation is a big help especially during the winter months by keeping your house warm and lessens the household’s dependency on heaters. This means proper insulation systems can also improve your house’s energy efficiency and lower your utility bills. As mentioned, there are different types of insulation aside from fiberglass and cellulose. These include others such as radiant barrier insulations (usually installed under the roof or the attic), rigid foam insulation, and Rockwool insulation (made of minerals and rocks turned into temperature-proof fibers). Common insulation mistakes If you are planning for a home remodeling addition, make sure to include a good insulation system in your plan. It can regulate the temperature in your home, especially during the cold season. The key here is to install the insulation system properly. However, there are still a lot of people who commit these common insulation mistakes. Here are some of them that you should avoid as much as possible. Forgetting air sealing As mentioned, insulation helps regulate temperature going in and out of your house. However, this should not block air movement, either. Otherwise, your insulation system will be in vain. Using old insulation systems Installing insulation systems can cost a fortune. That is why a lot of homeowners would find a way to save money on home improvement or a home addition design. One thing DIYers do is pulling out old insulation. However, it can cost you more unlike when you hire experts to do so. Old homes like the ones built in the 50’s or 60’s used asbestos as insulation. On the one hand, asbestos is generally safe when left unbothered. But when you disturb the material like removing it or moving it somewhere, that is where the problem starts. The same goes for vermiculite, which is somewhat linked to asbestos. Overstuffing insulation So you think the more you stuff insulation in your home makes it already better? Unfortunately, not so. When using fiberglass insulation, it’s the air […]
Read morePlanning for a Staircase Overhaul? Here’s What You Need to Know
The staircase is one of the most important parts of a building, whether residential or commercial. Unless you have your own elevator at home, you cannot go to one floor to another. Or opt to use a ladder instead, which is not a practical solution for home use. Staircases not only are useful but can also add an interesting touch to your home. That said, it can also be a good idea to renovate your old staircase, or add some aesthetic touch to your existing one. You can come up with a home addition design for your staircase and hire a professional home addition builder. Why you need to renovate your staircase Staircases are one of the most overly-used parts of the house. They are there not only to transport you from one floor to another. It can also add an interesting appeal to your home. Because of frequent use, your home’s stairs will eventually have signs of wear and tear. That means any signs of wear and tear can make your staircase a safety hazard, especially if you have children. Aside from safety reasons, here are other instances that should convince you to hire home remodeling architects for staircase renovation. For one, an outdated staircase can decrease home value. A lot of home sellers often take their staircases for granted. Not only should it be safe for the entire household but also look nice and appealing to potential home buyers. No one would like to buy a house with stairs that creak as they step on it. As mentioned, a staircase can also add a refreshing look to your home. You can be creative with your staircase. You can also have your staircase customized by a home remodeling addition professional. You can even add an extra room or storage area under the staircase. What to consider before renovating the staircase A staircase renovation is an important investment for your home. But before hiring a home remodel professional, you need to plan for it. You need to consider the following first before starting a staircase renovation. Space Before looking into different staircase designs, make sure you have enough space to accommodate the design you want. You don’t want to end up spending on huge banisters that won’t fit in your limited space. Budget Of course, you need to have a budget to fund your staircase renovation project. You need to factor in the materials needed and rates of home addition companies (for comparing purposes). Safety The most important thing is to ensure that the staircase is safe for everyone in your household. You also need to choose balustrades and handrails that are sturdy and can last for many years. Of course, one that looks good in your home, too. Design There are different kinds of staircases: L-shaped, curved, bifurcated, and straight. All of these staircase designs will add appeal to your home. However, you need to consider the space you have in your home before deciding on the staircase type. Staircase renovation ideas There might be some questions before starting a staircase renovation project. From the material to be used, […]
Read moreGo Green: How to Make a Home Addition More Environment-Friendly
When it comes to extending your residential space, a home addition can be a good option unlike purchasing a new home. For one thing, you can be able to customize a home addition according to your housing needs. A good home addition design can provide you with the right living space that won’t supposedly break your budget. You should hire a professional home additions builder if you want to expand your current living space. More and more people nowadays are getting aware of the negative effects of climate change. From scorching summers to the unusually freezing winters, it has created a negative impact on the world we are living in. One of the major causes of climate change is the improper and irresponsible use of our natural resources. While we are benefiting from various technological advances, our environment is suffering. However, it might not be too late to do something for the environment. One way that you can help is by building an eco-friendly home addition design. Building a green home addition It can be exciting to start a home addition project. For one, you can customize the house extension according to your residential needs. Whether you want a sunroom or an additional bedroom, it is important to plan carefully in building a home addition. Better yet, you can make your home addition an eco-friendly one. Speaking of which, it can be exciting and even fulfilling to build an environment-friendly home addition. From the building materials down to the fixtures, it is possible to create an eco-friendly home addition. In fact, the concept of green buildings is getting more and more popular these days. Having a green home can provide several benefits not only for the environment but also for the homeowner. For example, a green home can help in reducing energy consumption, hence provide a lot of savings for the household. Green homes are also more affordable to maintain and promote a high quality of the living environment. What to consider in building a green home addition When you say green home additions, it means considering “green” items to be used. This includes the roof, foundation, down to the furniture and fixture. However, there are also some things to consider before hiring a home additions builder to build a green addition. Consider your budget. For one thing, using “green” materials doesn’t mean your budget has to suffer. In fact, green building materials may be on par with the usual building materials in terms of cost. On the upside, structures made from green materials can promise faster build times, hence lower labor costs. Consider your ventilation. If you want to achieve a green home, install a house fan instead of an air conditioning system. The former is a great option for those living in warmer climates. Also, home remodeling architects also recommend installing windows in strategic areas of the house to let natural light in, hence lessening the use of artificial lights. Consider your lighting systems. Use LED or compact fluorescent light bulbs instead of incandescent. The latter not only produces additional heat but also consumes more energy than the […]
Read morePrefabricated Home Additions vs. Building From Scratch: Which Is Better?
Are you long dreaming to have your own house? Who doesn’t want to have a place they can call their own home, right? On one hand, some would prefer renting to be near their place of work or because they are not able to afford a house yet. On the other hand, some would avail mortgage loans for a property of their choice. Meanwhile, some homeowners do not want to relocate and consider building a home addition instead. In building a home addition, a lot of people would still choose affordable home additions that will save them extra money afterward. But before that, it is a good idea to know your home addition options. Pre-fab or build from scratch? For one thing, buying a brand-new house can cost you a lot of money. But for some reason, many home buyers are still able to afford it. Some may have saved enough money for a downpayment. Meanwhile, some are able to avail of a mortgage loan in order to buy a real estate property or home addition. On the other hand, there are others who choose a pre-fabricated home addition instead of building entirely from scratch. By availing a pre-fabricated or modular home addition, it is said to be cheaper and requires less time to assemble. But if you want a customized home addition design, building from scratch is a good option for you. Both options come with a price, although pre-fab houses are cheaper than hiring a home addition builder and construct from scratch. However, it will still depend on how big your home addition, bump-out, or attic renovation will be. Nonetheless, you should consider your home building options carefully. Pre-fab home addition: Pros and cons Also known as “building systems”, prefabricated homes are getting popular these days. For one thing, these are more affordable and easier to build and assemble. The cost per square foot depends on the total size, location, and other amenities included in the package. As the name suggests, pre-fab homes are constructed prior to shipment and then assembled in a specific site within a few days. There are also different types of prefab homes you can choose from. Each of these pre-fab homes has different construction methods and also vary in costs. They also have different designs and built that will suit every homeowner’s needs and preferences. As mentioned, pre-fabricated homes are more affordable than building a new one. They are also easier and faster to build – some even take only a day to complete. Plus, pre-fab homes can be disassembled and rebuilt in another location depending on the need. On the downside, pre-fab homes may be limited in terms of customization. If you want a customized house, pre-fab homes may not be a good option for you. It is also recommended that you are near a pre-fab home factory so that you won’t much on transporting the materials to your property. You may encounter zoning issues along the way, so it is best to update yourself with the latest zoning standards in your area. Building from scratch: Pros and Cons Meanwhile, there are […]
Read moreWhat You Need to Know Before Considering a Home Addition
Owning a property is a huge responsibility. For one, you have to ensure that your property is in overall good condition. This includes fixing issues such as broken tiles, chipped wall paint, or a leaky faucet. Likewise, you should also ensure that your yard is well-maintained. But while your family grows, so is your need for a bigger living space. On one hand, you may consider buying or rent a larger house. Or you can hire a home addition builder to help you build an extension of your home. You can choose from a wide variety of home addition design that will suit your needs for additional living space. Why home additions are made Affordable home additions are available to cater to homeowners’ needs for extra living space without leaving their property. It is an option to extend your house without the need to relocate and move into a new home. House additions can range from affordable and low-cost additions to more expensive ones. Whichever your addition option is, what is important is that it should meet or even exceed your expectations for comfortable living space within your home. Popular home addition options Among popular home additions you can choose from includes the following. Traditional home addition This refers to a structure that can house multiple rooms and is usually built beside the main house. When built by a professional home additions builder, it can look like it is part of the main house itself. A traditional home addition can house multiple rooms such as a small bedroom, a bathroom, or a kitchen area. While building one can be expensive, it can increase its total property value when you plan to sell it one day. Since you’re technically building a small house, you will also need to hire architect builders and get necessary permits for the construction project. Sunroom Unlike traditional home additions, sunrooms are usually made from materials that are pre-fabricated and then assembled in your property. It is not usually meant to serve as a permanent living space but rather a relaxation area or an extension of the living room. Building a sunroom may not be as complicated, unlike traditional home extensions. Garage makeover Garage conversions can usually turn into an additional bedroom, living room or kitchen depending on your addition needs. Since the roof and the structure is already there, you would usually have to work on other elements such as flooring, walls, plumbing and other building requirements. Room addition Also known as a bump out, it is a type of home addition built on the side of an existing house. It is usually meant to be a single room, such as a bathroom, kitchen, or a small bedroom. The main objective is to alleviate the cramped space of an existing house by adding a bump out and accommodate a small room there. Things to consider before building a home addition As mentioned, home addition is a good option to add living space in your home. If you don’t want to sell your house and move into a bigger house, then it is a good idea to […]
Read more
