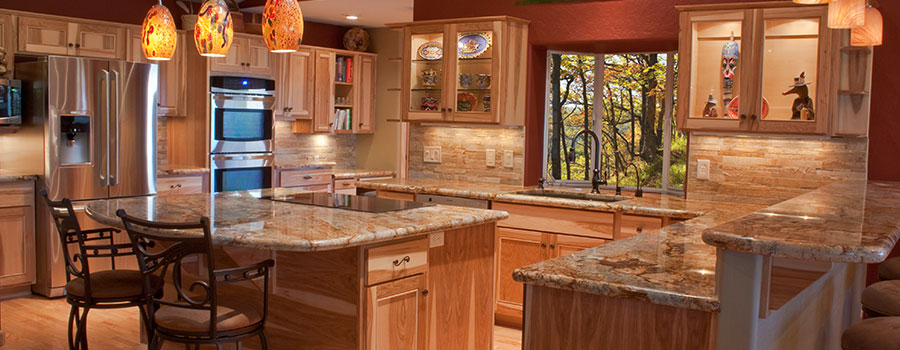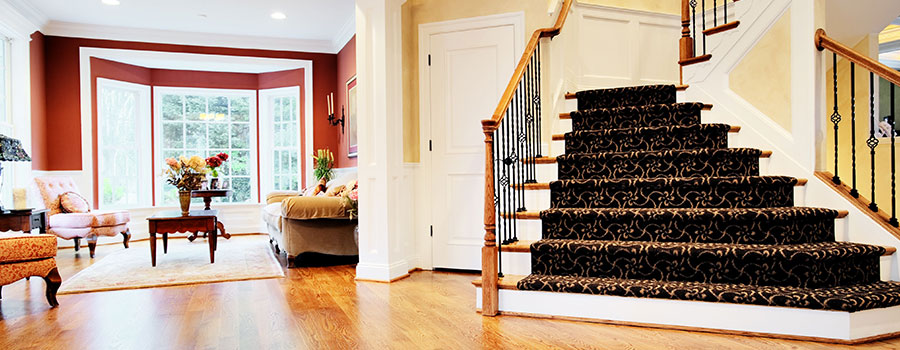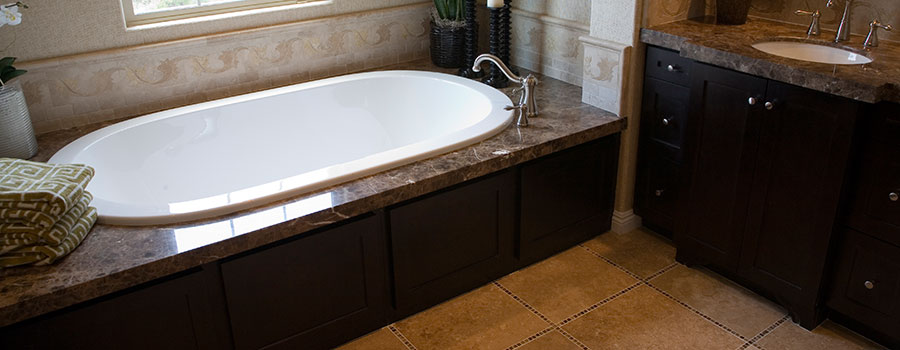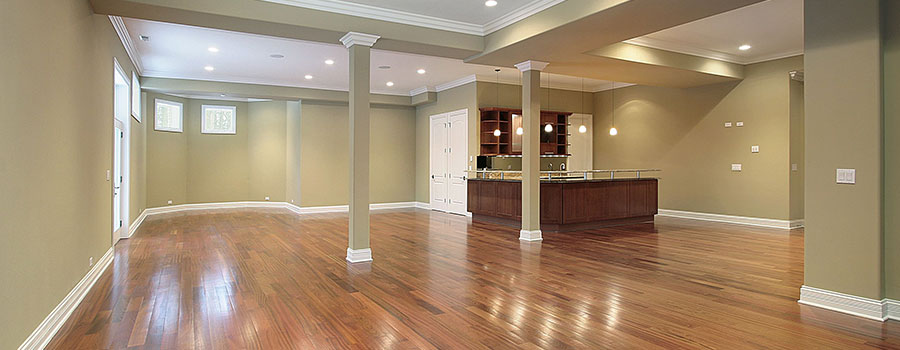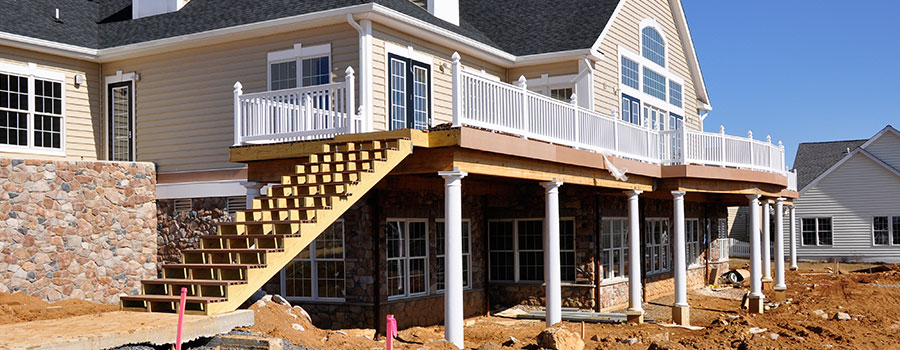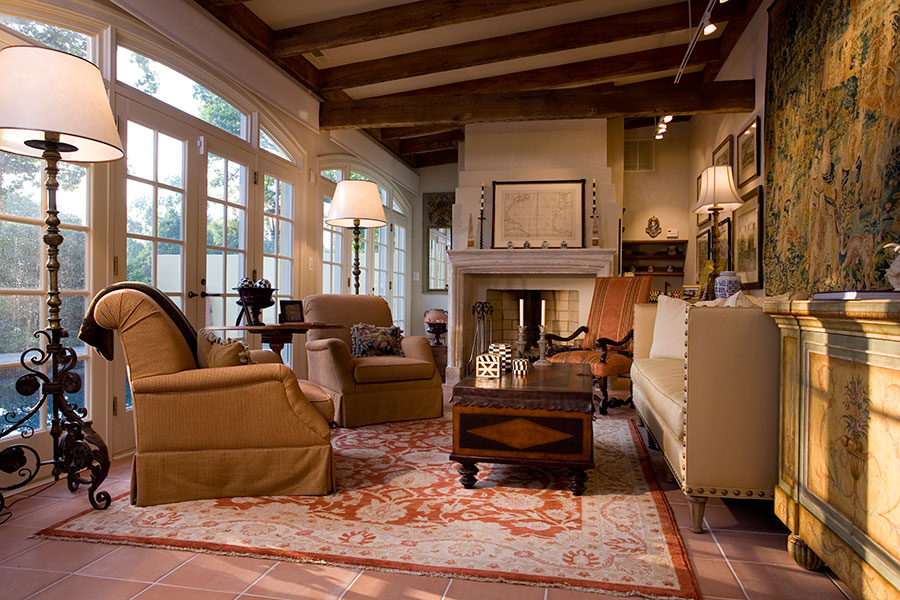Useful Tips to Make Your Home Allergy-Proof During a Home Improvement Project
Every homeowner wants their home to feel comfortable and welcoming at all times. More so, homeowners want their houses to look aesthetically appealing as well. Some hire home addition companies to renovate and improve their homes. Building a home addition requires extensive planning as it can cost you some cash as well. However, homeowners should not only consider their house’s aesthetics. Rather, you should also think about its safety in general. By safety, it can also mean that your home should also be allergy-proof. For one thing, allergies can wreak havoc to you or your loved one and affect one’s quality of life. Getting started Studies show that at least 20 percent of Americans suffer from some kind of allergy. Being allergic to something that can affect one’s quality of life. Common allergic symptoms include sneezing, runny nose, and rashes among a few. In the worst cases, allergy sufferers may experience shortness of breath and even death. Allergic triggers usually come from your surroundings, and yes, even at home. That is why you should determine what triggers your allergies. Whether it’s because of dust, pollen, or pet dander, allergies should be taken seriously and should start within your home. If you are planning for a home improvement project, you might have to consider the materials and procedures that can trigger your allergies. For example, the dust that can accumulate while the construction is ongoing can cause allergies. Make sure to let your home additions builder know that you or a family member suffer from allergies as well. First, know what you are allergic to A home remodeling addition is more than finding professional home addition companies. It requires careful planning, finding the best and quality materials, and considering possible adjustments needed to do Undergoing a home remodel project can possibly trigger your allergies. It can be due to dust that would fly around the construction area or the paint used for your walls. Also, you also have to consult an allergist to determine what causes your allergies in the first place. Here are other tips that can help to get started with the renovation without the constant sneezing and all. Make sure that your house is well-ventilated before starting the renovation project. Use dehumidifiers to lessen moisture that can cause the formation of mold especially in the bathroom and kitchen. Choose air-conditioning systems and vacuum cleaners with HEPA filters. Close your windows if it is windy and during hours when the pollen count is high (usually around 10 am to 3 pm). Decide whether to have carpeting as it is also a major allergy trigger. Also, make sure to clean your home regularly to lessen the accumulation of allergens. Clean the clutter The next step is cleaning up the clutter in your home, as it can also lessen dust and other allergens that can trigger allergies. Vacuum your home regularly of dust, pollen, and pet dander (especially if you have pets). Throw or give away unused newspapers, magazines, and other stuff that can be huge breeding grounds for dust mites. Clean areas where you usually spend time more such as […]
Read moreHome Additions for Added Property Value: Which Ones to Pursue and Ones to Avoid?
Much has happened because of the pandemic. For one, a lot of businesses have been affected and some even have to close. While some businesses are able to bounce back and survive the impact of the ongoing pandemic, some industries are still struggling until now. One of these is the real estate industry. Being mostly at home, a lot of homeowners took the quarantine period to do something valuable. Say, planning for a home addition design for your outdated kitchen or bathroom. For your home improvement needs, better hire home remodeling architects. Home improvement in the middle of a pandemic As mentioned, the real estate industry has been affected a lot by the pandemic. Buying property may not be a priority for now. However, there are some homeowners who are considering selling their homes now. One reason is because of financial problems – some may have lost their jobs and have no means to pay for a mortgage. Unfortunately, this is the reality of many homeowners now. It will be a lucky occurrence if they are able to sell their homes during these uncertain times. But for those who are more fortunate, now is the time for a home improvement project – no matter how minor or major it is. Then again, it also depends on your long-term goals. If you are planning to live in your home for many years, it is good to invest in your home. It is also a good idea to hire a professional home additions builder to help you with your home improvement project. However, home improvement projects can also be tempting. For example, you might be considering to add a small pool or build a treehouse in your backyard. But the question is: Are they necessary? Is hiring an outdoor remodeling expert worth it? More importantly, will these add value to your home? Home improvement projects to avoid this pandemic As luxurious as it may seem, there are a lot of home improvement projects that won’t add value to your real estate property. More so, if you are planning to move to another place after a couple of years. So, which of these popular home improvement projects you should avoid? Jacuzzis/Sauna baths It may sound relaxing to have your own Jacuzzi in your bathroom. For one thing, building a Jacuzzi or sauna bath can cost you high electric bills aside from frequent maintenance costs. In-ground swimming pool Depending on the type and size of the pool you are aiming for, it can cost as much as tens of thousands of dollars. While having a pool seems like a dream come true for many homeowners, it might make your house challenging to sell. For one, families with small children may not want to buy a house with a large pool due to safety reasons. High-end kitchens Too much home addition design not only is expensive but also unnecessary. Just like when you buy expensive tiles, countertops, and appliances. Trends come and go, and so will these appliances, tiles, and other home décor. Your high-end refrigerator might already be outdated when you decide to sell […]
Read moreWhat to Consider Before Remodeling Your Basement
Buying a house should be considered carefully. For one thing, it depends on your long-term goals. If you are planning to live in your area for many years, then it may be a good idea to buy or build a house instead of renting out. Sometimes, you may want to renovate a part of the house after years of living in it. For example, you would want to consider adding a home addition design to accommodate your growing family. You should contact a professional home addition builder for your home improvement requirements. If you want to have a home addition, make sure that there is enough space to build one within your property. But sometimes, there are some untouched parts of your house that are just waiting to be renovated – say, your basement. Getting started A lot of homes have basements but are not often utilized. Basements are also negatively perceived in movies as dark and scary places and one of the usual settings for horror movies. That is why a lot of homeowners tend to stay away from the basement and opt to use it as storage areas instead. On the contrary, basements can actually one of the best rooms in a house. Moreover, having a basement at home can be a deal-breaker especially for those who are considering home improvement projects in the future. When that time comes, make sure to deal only with experienced and reputable home addition companies near you. Before renovating a basement, make sure to inspect every corner of it. For one, it is important that the basement has a stable foundation, flooring, and walls. More than planning a basement design and hiring the best home remodeling architects, safety and staying on budget are just as important as well. Things to consider before remodeling On one hand, you can find space outside the house and build an additional living space there. On the other hand, you can find an additional living space inside your house. Do you have a basement? If so, why not convert it into an additional cozy living space? But before proceeding with the basement remodeling project, it is important to call a home remodeling addition contractor first. They can help determine the basement’s overall condition before the renovation project proceeds. Among things to consider first include the following. Signs of moisture Make sure that the basement has no significant amount of moisture in it. For the presence of moisture, you can use water-lock paint and special caulk to seal any cracks that are present. A building home addition company can help solve this problem. Height Some basements often have low ceiling especially if it is not originally intended as a living space. Some may have visible wiring and piping that can be a challenge for basement remodeling. In such cases, adding footings below the current ones may be necessary. Relocating the wiring and piping systems may also be needed as well. Walls and flooring If the basement is bare, meaning it has no walls and flooring, it is important to install these for a basement renovation project. Walls control […]
Read moreWhat You Need to Know Before Renovating Your Attic
There may come a time that you will need additional living space for your growing family. Your child may already be growing up and want to have their own bedroom. Or perhaps you want to have a small office area where you can work at peace. You might consider a home addition design to accommodate an extra living space in your home. Some may opt to call home addition companies to build a separate building that will serve as a small bedroom, playroom, or office area. But you may not realize that the space you are looking for may be literally right above you all this time – the attic. Your attic may have been a dusty storage area ever since, but it can be the additional space you are looking for. Getting started Instead of hiring home additions builder companies and spending additional money to build a new living space outside your house, you can consider remodeling your attic instead. Not only it can save space within your property, but you can also customize your attic according to your needs. Taking on an attic renovation project can be fun. You can even involve your whole family for this home improvement project. Better yet, you can hire home remodeling architects and make the most out of your attic space. Before you know it, you already have a fresh-looking attic area that you, your family, and even your guests will love. What to consider before renovating your attic Before proceeding to your attic renovation project, there are many things you have to consider first. Whether you will use the attic as an office, playroom, or bedroom area, there may be some certain restrictions you need to know. Among these include the following. Check the local building code. Before doing any renovation in your property, it is important that it complies with your local building code. Also, check whether you will need a permit to renovate your attic. Usually, permits may be necessary if you will add ventilation or wiring in your attic area, or if the entire attic area will be changed. Among common building code qualifications in most states may include: There should be at least 7 feet height between the floor and the attic ceiling. If your attic has less than 7 feet in height, you can hire a home addition builder to adjust the ceiling height. The attic room should have at least 70 square feet of available space. The attic should also be at least 7 feet wide and can be accessed via permanent stairs. If the attic is accessible via a ladder or pull-down stairs, you may have to build a full staircase. It should also have a window that can be opened for exit in case of emergencies. Check for ventilation and heating requirements. Your attic may not have ample ventilation and heating, for now, so you should add one during the renovation project. Architects builders can help you and check whether the attic can accommodate a cooling and heating system. This is also to ensure that the attic will be conducive enough to be […]
Read moreHome Remodeling: Living Room Expansion
When it comes to space, we will do everything it takes in order to make use of it. But there are some people who love to have a huge space in their houses. And if you own a small house, you can decide between expanding your space or make it look spacious. There are a lot of home remodeling architects that can help you in expanding your space. And if you only want to do some illusion, there are also interior designers for you to call to help you with what to do. Our home is the only place where we get to relax and do whatever it is that we want. And we want to make sure that we are comfortable in our home. Here is a list of how to expand your living room: Use wood If you want to be closer to nature, wood is the best material to be used in your living room. It has this natural feeling that makes your room look and feels spacious no matter what size your living room is. Most especially if you make use of wood as your flooring. One type of wood that is commonly used in Asian houses is the Bamboo. This kind of wood is naturally long and durable. If you stash them together as a wall, floor, or even as a ceiling, it will always make your room look spacious. Glass Another way to embrace nature is to have a view of it. Adding glass windows can make your living room look spacious. It is nice to look beyond the four walls. And a hint of nature will make us feel as if we are looking at a painting. Even though it is just a crystal clean glass window from our living room. Mirrors Mirrors also have the ability to create an illusion of our small space living room. The bigger the mirror, the bigger the illusion it will give. And it will trick your mind as if you have a huge space in your small living room. Add a Patio It is ideal to add a patio if you have glass windows. This will make your living room look even more spacious because you have extended it outside your home. There are also different designs of patios for you to think about to match the way your indoor living room. Colors There are certain color combinations that will make your living room look spacious or tight. Most of the light colors have the ability to expand the look of your room. And if you want to have a few dark colors, you should choose the right combination in order for it to blend according to the way you want it to be. Rugs Rug placements and sizes also matter. There is a lot of purpose of rugs. One of it is to divide the space in a certain room, and the other is to keep the furniture in its place and so much more. Which is why choosing the kind of rug must match with the shape of the room and how you want your […]
Read more
