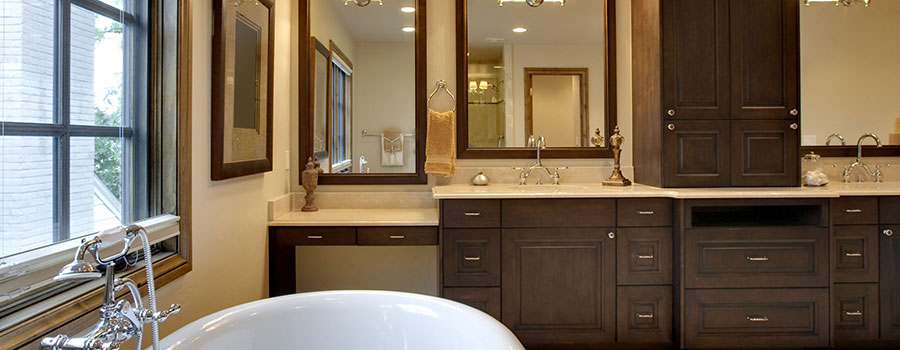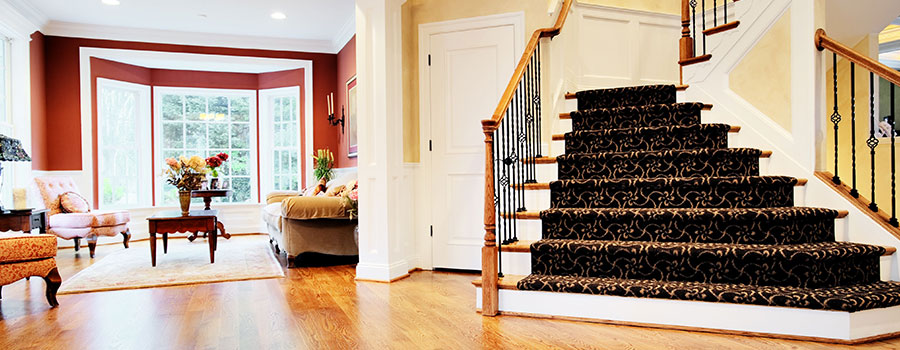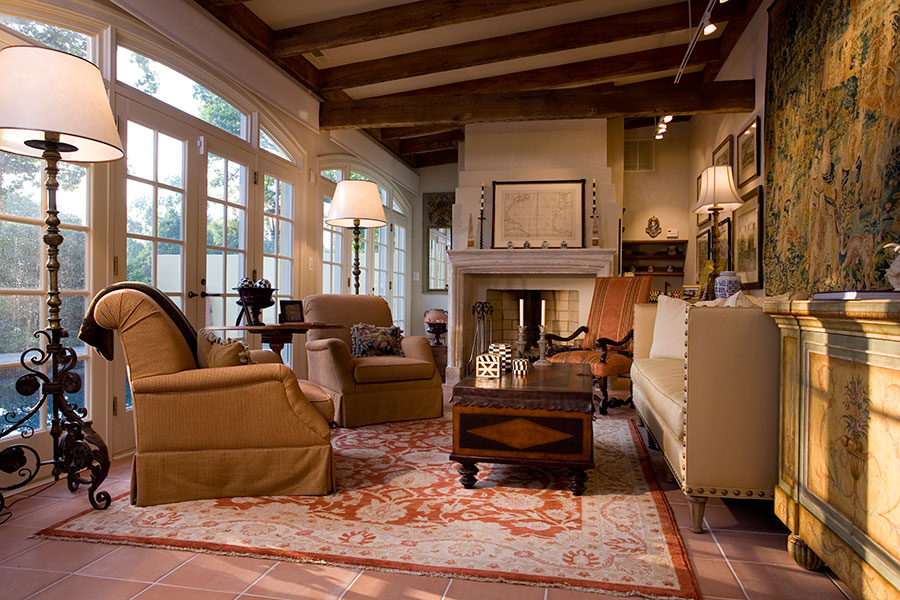Should You Hire an Architect for a Home Addition?
Perhaps you have been dreaming about a renovation to your existing home for quite some time now. This is not only about changing the tiles or adding a tub in your bathroom. It is more about planning for a home remodeling addition project. Planning for one can be an exciting time for your household, much more if it is already taking place and slowly transforming your home into your dream home. Whether you want to add an additional room, expand your kitchen, or build a second floor in your existing home, careful planning is needed. All of these are considered major home renovations that will most likely need the help of professional home remodeling architects. Speaking of architects, a lot of homeowners usually have second thoughts about whether to hire one. For one thing, hiring architects builders can be expensive and a lot of people think hiring one is only for the wealthy. In reality, planning and building a home addition may need professional help. Having said that, hiring a professional architects builder can be well worth the cost. What does an architect really do? Being an architect involves more than drawing house interiors and landscapes. Rather, it requires professional skills in meeting the expectations of their respective clients. Here are some things you can expect that an architect can do for you. Comes up with visual layouts. Among major skills architects should possess are drawing skills. A professional architect should be able to provide a visual representation of what you would like to happen for your home addition project. Provides advice on visual elements An architect can add a creative touch to your expected home addition project. Perhaps a secret room or a walk-in closet can be possible depending on the give floor area size. He or she can also give advice for the right finishes and fixtures that will suit the home addition needs. Hires a contractor An experienced architect most likely has contacts with various contractors who have proven to be reliable in the construction industry. Your architect may be able to recommend the best ones to work with you on the home addition project. Manages the entire building project The architect is mainly responsible for managing the entire home addition design project. He or she will also ensure that the time frame is on the right track. The architect is also responsible for managing the contractors and other people involved in the said project. Why you should hire an architect for your home addition project Given the above list, you already have an idea of what an architect does in a building project. In case you are not convinced yet, here are the reasons why it is a good idea to hire an architect for your upcoming home addition project. Architects are able to see the bigger picture. Architects underwent years of training to acquire the skills needed to plan for a house’s layout and the required fixtures and finishing. He or she is able to see what should be included to maximize the floor area space of a structure. They are responsible for handling needed […]
Read moreHow About A Staircase Makeover
Have you ever looked at your staircase and have thought of giving it a new look? Perhaps it’s about time that you include it in your home addition design plans since having a great looking staircase adds to the character of your home. You should not run out of reasons why your staircase or stairway is the least of your home renovation priority because it also reflects your lifestyle. But before you proceed in renovating your stairs and balustrade check out some of the main reasons why homeowners find it important to give their staircase or stairway an impressive makeover. REASONS WHY STAIRCASES SHOULD BE REMODELED TOO Outdated stairs and railings can dismay possible home buyers if you decide to sell your home in the future. The rattling and cracking sound of your stairs every time you walk on it means you need to fix it. This is the moment you’ve been waiting for. Looking at your staircase or stairway makes you stress and think about the pathetic excuse interior design. You wanted to give your interior a different kind of vibe by upgrading your balustrade into something new to your interior and refreshing to the eye. You wanted your staircase to be the focal point of your home to attract buyers. You found the time to DIY your home’s stair and balustrade. A grand and elegant looking staircase adds value to the entire home. Your current stairs and balustrades had to meet your cities building codes and requirements. You’ve discovered that your staircase is no longer safe and can potentially cause danger. Do you find your reasons above too? Now, let’s move on the best part – the Designs, Styles, and Décor. GIVE YOUR STAIRWAY A NEW LIFE Let’s get started. FLOORING The floor is what gives your stairway a character which also occupies the largest surface in your home or room. The style and design will depend, of course, on your budget, the kind of maintenance you sustain and the decors that you would want to have. Carpet Carpeting is one of the most common floor décor preferred by many homeowners. It provides a different kind of warmth and inviting feeling in your interior. The comfort that it gives your sole is one of its major qualities why many love it so much. Aside from its ability to reduce noise not just on your stairway, but all over the house too. Carpet is also preferred by homes with growing kids and elderly because it provides an additional safety feature during an unexpected trip or fall. Now, there are two kinds of carpeting style: Full Carpeting If you wanted a full coverage of your floor area, full carpeting is your solution. It’s a good choice to cover your floor’s aging problem as it will completely make it as good as new. Although this can be really pricey, it’s best to discuss your plans with your trusted contractor before you give it a go. Carpet Runners If you don’t want to fully cover your entire flooring, runners can do the job for you. They can leave the edges of your […]
Read moreHome Remodeling: Living Room Expansion
When it comes to space, we will do everything it takes in order to make use of it. But there are some people who love to have a huge space in their houses. And if you own a small house, you can decide between expanding your space or make it look spacious. There are a lot of home remodeling architects that can help you in expanding your space. And if you only want to do some illusion, there are also interior designers for you to call to help you with what to do. Our home is the only place where we get to relax and do whatever it is that we want. And we want to make sure that we are comfortable in our home. Here is a list of how to expand your living room: Use wood If you want to be closer to nature, wood is the best material to be used in your living room. It has this natural feeling that makes your room look and feels spacious no matter what size your living room is. Most especially if you make use of wood as your flooring. One type of wood that is commonly used in Asian houses is the Bamboo. This kind of wood is naturally long and durable. If you stash them together as a wall, floor, or even as a ceiling, it will always make your room look spacious. Glass Another way to embrace nature is to have a view of it. Adding glass windows can make your living room look spacious. It is nice to look beyond the four walls. And a hint of nature will make us feel as if we are looking at a painting. Even though it is just a crystal clean glass window from our living room. Mirrors Mirrors also have the ability to create an illusion of our small space living room. The bigger the mirror, the bigger the illusion it will give. And it will trick your mind as if you have a huge space in your small living room. Add a Patio It is ideal to add a patio if you have glass windows. This will make your living room look even more spacious because you have extended it outside your home. There are also different designs of patios for you to think about to match the way your indoor living room. Colors There are certain color combinations that will make your living room look spacious or tight. Most of the light colors have the ability to expand the look of your room. And if you want to have a few dark colors, you should choose the right combination in order for it to blend according to the way you want it to be. Rugs Rug placements and sizes also matter. There is a lot of purpose of rugs. One of it is to divide the space in a certain room, and the other is to keep the furniture in its place and so much more. Which is why choosing the kind of rug must match with the shape of the room and how you want your […]
Read more


