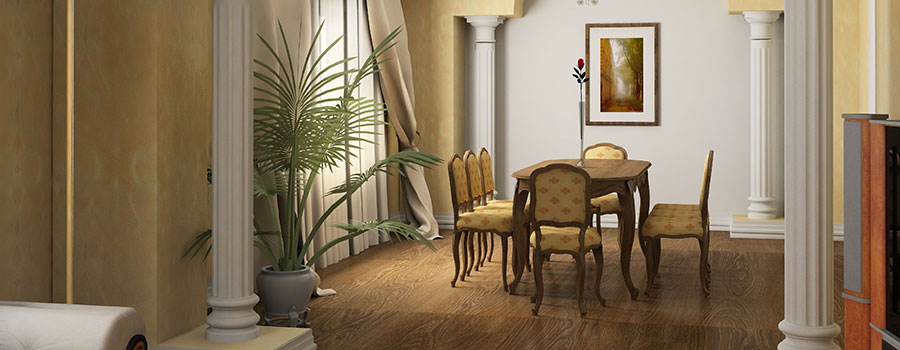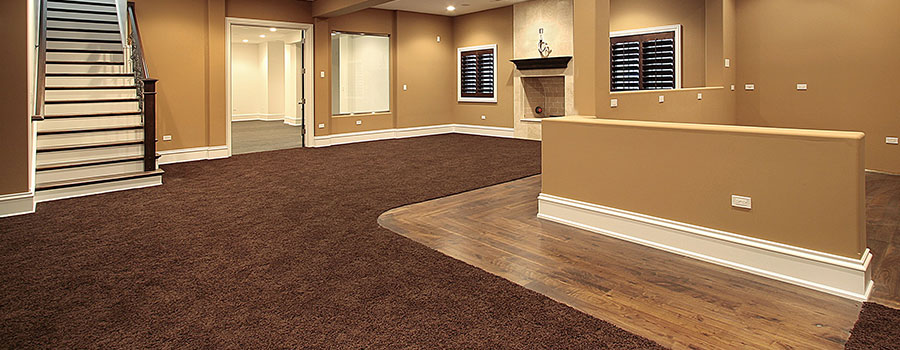What to Consider in Building an Elderly-Friendly Home Addition
No matter how much we are dedicated to our beauty regimen, our skin will eventually wrinkle. Our brains will fail us at times. Our hair will turn gray, and we will not be as agile as we were in our younger days. Whether we like it or not, we will all reach the inevitable road of aging. At this point, seniors will have special needs in all aspects of their lives. This may include making necessary changes in their domestic life. For example, a home addition design that is suitable for the elderly may be necessary to ensure convenience and safety in their daily lives. If you have an elderly person living with you, you may want to consider a home remodel. As mentioned, the elderly will have special needs supposedly to make their daily life easier and safer. Aside from convenience and safety, building a home addition for the elderly should encourage self-reliance and mobility despite their physical limitations. Getting started First of all, you should hire a home additions builder with experience in building a senior-friendly home addition or renovations. For one thing, home additions or renovations should focus on making the house as safe and comfortable for your elderly folks as possible. However, home additions or renovations should still encourage them to be independent despite their limitations. Meanwhile, the elderly should also be aware of these changes and adjustments. Some may not accept these changes at first as they might think it will limit them in doing things unlike before. However, they should understand that such adjustments will be for their own benefit. These changes are necessary as these are also more practical and safe according to their capabilities. As for planning for a senior-friendly home renovation or addition, the best time to do that is as early as now. It is a good idea to plan ahead and to make the house more elderly-friendly while you are still able. Start from the entryways The entryway is the first thing your guests will see, and the last thing you will walk through before you enter the house. Entryways should also be safe for the elderly no matter the time of the day and the weather outside. Here are some tips for a senior-friendly walkway/entryway. Consider a no-step walkway, which can benefit especially for those who use a wheelchair or cane to walk. A ramp will also help seniors to easily get in and out of the house. A no-threshold entryway is also important to avoid tripping and causing unnecessary injuries. You can also add a non-slip flooring or mat. Make sure to repave pathways with visible cracks and potholes for added safety. Railings are also important especially if your house has stairs. Take note of the rail diameter for easier grip and support. Add stair lighting if necessary. Making your home safer for the elderly The next thing to be considered is making the house interiors safe including the bathroom, bedroom, kitchen, and the living room. You can hire home remodeling architects to make your home elderly-friendly. We use the bathroom every day, so it is just […]
Read moreHome Additions: Office Space Ideas
Having an extra space as a working area is a common home addition or renovation every household owners got it listed on their remodeling checklist. But when it comes to home addition design for an office space, you do not need the whole room to be your working area, not unless you’re running a studio or into designing or you’re not a minimalist fan, an ideal workspace should be something that allows you to breathe, is a space that you can call your “own” when you’re working or is an area that can inspire you to work well and should not, in any way, distract you. Additional Space For Your Ideal Office Area Make use of your Laundry Room Laundry room? For real? Yup, and it really works, especially if you are into crafts and needs a station for wrapping and creating small things. A team of designers has spotted an unused space in the laundry area and converted it into a craft and art station. They make use of pull-out storage cabinets and sliding drawers to give room for more storage. While a wall-table was installed to make it look like an office space at the same time. You can also make use of the paper towel holder as well as hooks for all your supplies at least it will not consume much of your space. An awkward Basement Area Many homes have unused spaces or awkward areas that can be converted into an office or study area. You can place an office table perfect for adults or kids to use, but if it will be your personal space for work, then utilize the entire room to make you and your work more manageable and relaxing at the same time. Install hanging shelves and storage compartments to keep your things organized. If the area is big enough, take advantage of it, but if it’s just like an alcove, you can still expand your limited space into something. Try placing an overhead shelf that you can expand from one to the other depending on your space preference. Connect it to a Living Room If your career requires you to have an at-home office extension just to get your work done, it’s best to have your home office addition near your receiving or living room area. Why? Because it’s a great venue for client meetings or staff brainstorming during weekends. You can have a long table set up facing the wall where you can place two desktop computer monitors or it can also be a perfect spot for all of your paperwork. Placing a coffee table for two is also a great idea if you wanted to take a short breather or a short meeting with a business partner over a cup of tea or coffee. Create A Productive Working Zone Within Your Home Make use of a Tiny Space into something Big Office spaces depend on the kind of career and requirement that your job needs. However, not all extra home spaces have that kind of zone that you wanted. But it does not mean that you cannot make use of […]
Read more

