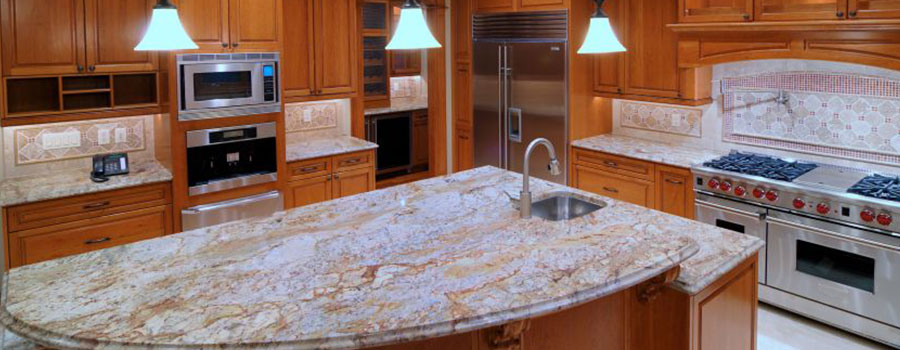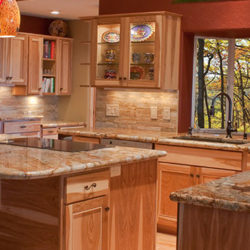The kitchen is one of the most used rooms in the house, and many homeowners choose to redesign it to keep it modern and practical.
If your kitchen is worn out and you are looking to remodel it, you should know that you will face hefty expenses. The good thing is that remodeling is a long-term investment that can raise the value of your home.
Due to this, you must put your ducks in a row and do the right things so you don’t spend too much time and money on the project. Some of the things you should do include:
Have a plan
A clear end goal and vision are essential for a successful kitchen makeover. You should note that this is not a nice picture of what you want your kitchen to look like. You need to decide what your life—and your family’s life—will look like in this new space because the kitchen must perform to meet those ends.
Before you begin the remodeling, sit with your condo remodel contractors and explain your vision. You should then devise a plan for proceeding with the project.
Being realistic is just as vital as any other aspect of home renovation planning. Before acquiring supplies or knocking down walls, ensure you understand what you can reasonably accomplish within your budget and available area.
Make sure you’re also practical about upkeep—if you have children and know you won’t be able to tolerate continuous fingerprint smudges, stainless steel may not be the ideal option, even if you prefer the design.
Understand the costs involved
You should know the amount of money you plan to spend on the project. To do this, select the most crucial features in the kitchen. These include a kitchen island, correctly tiered lighting, increased drawer or cabinet space, and a dedicated food pantry.
You should then allocate your finances appropriately.
While working, monitor your budget to ensure you stay on track with your kitchen renovation projects.
Even after creating your budget, you may find yourself spending more. Thus, it is critical to set aside a contingency reserve. Take time and extensively research possible cabinetry, countertops, flooring, appliances, accessories, and lighting options. This will reduce the chances of making mistakes.
You should then set aside a 15% to 20% contingency.
Choose the right floor.
If you intend to install hardwood floors in your new kitchen, you should be cautious and ensure that you select the suitable wood. You should choose timber treated with the proper finish; a pre-finished sealed hardwood is a good choice.
Hardwood flooring can be slippery, whereas a textured surface, such as hand-scraped, distressed, or reclaimed wood, can provide greater traction while concealing kitchen wear and strain.
To be safe, use wood with a high Janka hardness rating, such as hickory, so it can withstand frequent use and drops while minimizing damage.
The kitchen is the most accident-prone room in the house, so it’s critical to safeguard the areas where slips are most likely to occur when choosing new flooring. Use rugs or pads in front of the fridge, sink, dishwasher, and pantry.
Many homeowners choose cork floors. If you feel this is the way to go, you should note that cork is most often used in kitchens since it is soft, absorbs sound, and is green. While this is the case, cork quickly fades in the sun, so you may want to consider the sun exposure when installing it.
Install enough lighting
Lights play a vital role in the kitchen. They ensure that you can clearly see everything and improve the room’s aesthetics.
Ensure that lights are strategically positioned in the appropriate locations to ensure adequate lighting while working. You can also install dimmers to create a more intimate setting. When doing it, be cautious not to be too dim, as this can make it dangerous to work in the kitchen in the darkness, leading to accidents.
Lights are best placed in front of your workplace. Ensure the installation contractor uses bulbs that provide adequate lighting for cutting and slicing.
In addition to this, consider installing natural lighting such as glass doors, skylights, and windows. Natural lighting improves vision in the kitchen and creates an airy, bright ambiance that contributes to a good mood.
Avoid making abrupt changes
After a project has begun, you should avoid bringing in new ideas. This is because making spontaneous modifications when redesigning your kitchen might be very costly.
It can also pause your work while you and the designer find a solution to the changes. This will cause delays in your remodeling work, as you may need to rearrange labor or source new products.
A good approach is to take your time before starting your project. Research all areas of the project and only proceed once everything is clear. This will prevent any changes later.
Think about your future needs
Poor planning for a kitchen remodeling project can lead to complications, mainly when dealing with growing families. For example, failing to address the need for additional storage space, a functional layout, or a larger eating area that can accommodate more people can result in an inefficient and overcrowded kitchen as the family grows.
Ignoring accessibility features such as wider walkways, lower cabinets, and adjustable counters can make it difficult for older folks to use and maneuver the kitchen securely and comfortably.
As you can tell, this might force you to hire home addition contractors DC who don’t come cheap later on. To avoid this, always consider the features and utilities you might need in the future and include them in your remodel.



