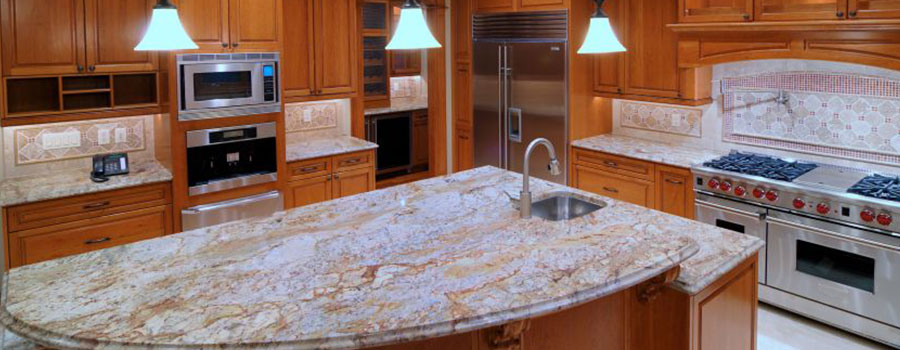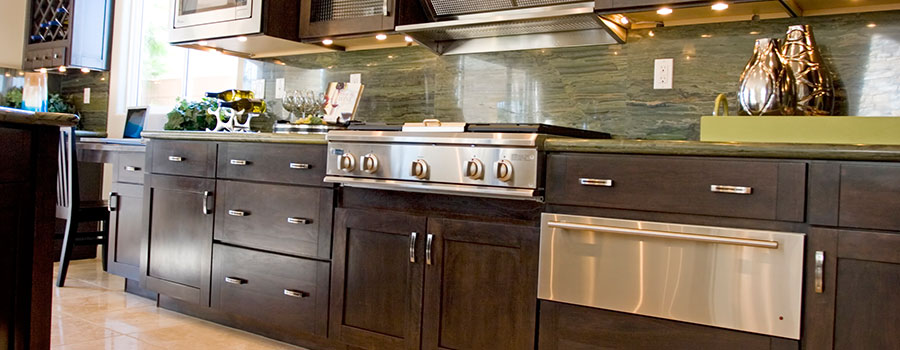Kitchen Remodeling Best Practices
The kitchen is one of the most used rooms in the house, and many homeowners choose to redesign it to keep it modern and practical. If your kitchen is worn out and you are looking to remodel it, you should know that you will face hefty expenses. The good thing is that remodeling is a long-term investment that can raise the value of your home. Due to this, you must put your ducks in a row and do the right things so you don’t spend too much time and money on the project. Some of the things you should do include: Have a plan A clear end goal and vision are essential for a successful kitchen makeover. You should note that this is not a nice picture of what you want your kitchen to look like. You need to decide what your life—and your family’s life—will look like in this new space because the kitchen must perform to meet those ends. Before you begin the remodeling, sit with your condo remodel contractors and explain your vision. You should then devise a plan for proceeding with the project. Being realistic is just as vital as any other aspect of home renovation planning. Before acquiring supplies or knocking down walls, ensure you understand what you can reasonably accomplish within your budget and available area. Make sure you’re also practical about upkeep—if you have children and know you won’t be able to tolerate continuous fingerprint smudges, stainless steel may not be the ideal option, even if you prefer the design. Understand the costs involved You should know the amount of money you plan to spend on the project. To do this, select the most crucial features in the kitchen. These include a kitchen island, correctly tiered lighting, increased drawer or cabinet space, and a dedicated food pantry. You should then allocate your finances appropriately. While working, monitor your budget to ensure you stay on track with your kitchen renovation projects. Even after creating your budget, you may find yourself spending more. Thus, it is critical to set aside a contingency reserve. Take time and extensively research possible cabinetry, countertops, flooring, appliances, accessories, and lighting options. This will reduce the chances of making mistakes. You should then set aside a 15% to 20% contingency. Choose the right floor. If you intend to install hardwood floors in your new kitchen, you should be cautious and ensure that you select the suitable wood. You should choose timber treated with the proper finish; a pre-finished sealed hardwood is a good choice. Hardwood flooring can be slippery, whereas a textured surface, such as hand-scraped, distressed, or reclaimed wood, can provide greater traction while concealing kitchen wear and strain. To be safe, use wood with a high Janka hardness rating, such as hickory, so it can withstand frequent use and drops while minimizing damage. The kitchen is the most accident-prone room in the house, so it’s critical to safeguard the areas where slips are most likely to occur when choosing new flooring. Use rugs or pads in front of the fridge, sink, dishwasher, and pantry. Many homeowners choose cork […]
Read moreTips to Consider When Remodeling Your Kitchen
One of the most exciting home improvements home addition contractors or homeowners can undertake is to plan and design a kitchen makeover. For your project to be a success, you need to consider several tips. These tips include: Functionality Once you’ve decided on a design, the next thing to consider is how you’ll use your kitchen. Do you enjoy cooking fancy meals, or is this mostly a place for quick, casual dining? It is critical to understand your lifestyle and culinary habits. Consider the kitchen workflow, ensuring the stove, sink, and refrigerator form a suitable triangle for quick meal prep. Your kitchen layout should be determined by how you use it, as well as the type of appliances and accessories you want to include, such as lighting, storage, workstation, and seating. This will assist you in determining which dream kitchen changes are required for your and your family’s routines. Choose appliances that complement your culinary habits and lifestyle. You should go for energy-efficient units to save on energy and cut your utility bills. Energy-efficient units are not only good for the environment, but they can also save money in the long run. When choosing the appliance, consider upgrading or replacing any current appliances, such as the refrigerator, oven, stove, dishwasher, microwave, or range hood. You should also consider the price of installation and maintenance for your equipment. Layout and flow Kitchen arrangement is critical because it defines how easy or difficult it will be to move and work there. When designing a remodel, consider and optimize the existing layout to produce a useful and efficient kitchen. This includes looking at the work triangle and the location of other important features like cabinets, counters, and appliances. You also should consider the kitchen’s natural traffic flow and ensure there is enough room for mobility. Evaluate how you now use the space and find any pain points or areas of inefficiency. A well-planned kitchen should have a logical flow that reduces the distances between major work zones. A great way to choose the layout is to picture yourself in the kitchen and think about how you use it throughout the day, creating a flow chart to evaluate how the space is used at different times. You should keep pots and pans within arm’s reach, organize your utensils for convenient access, and keep your spice rack a simple turn away. You can go with various layout options, including L-shaped, U-shaped, galley, island, and peninsula. You should also consider whether walls, doors, or windows should be relocated or removed to provide additional room or light. Pay attention to the kitchen layout and how it connects to adjacent spaces. An open-plan kitchen design, for example, might encourage a fluid flow between the kitchen and dining or living areas, encouraging a sense of togetherness. Style and aesthetics Next, examine your kitchen’s aesthetics and design. It should reflect your unique style while remaining visually consistent with the rest of your home. Consider the color schemes, materials, and design components of your kitchen. Your kitchen’s style shows your personality and taste, so you must choose an overall design and […]
Read more

