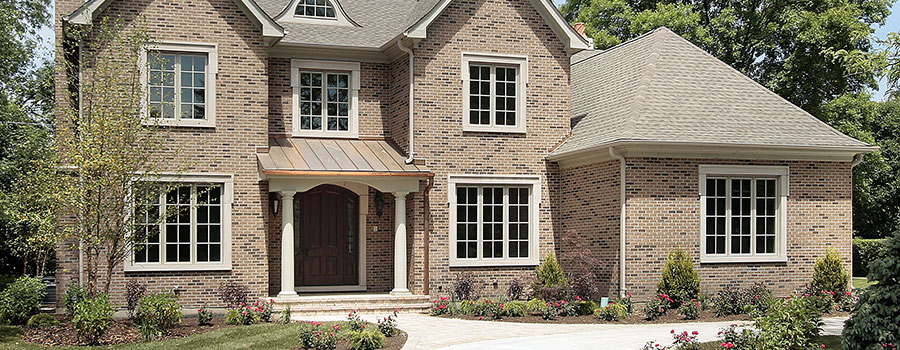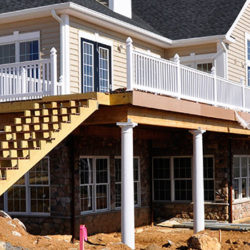If you are asking, can I build my own addition? You must be thinking about adding another room in your house, but you don’t have money to hire a home addition builder, right? Well, the good news is that you can build an additional house if you have the necessary skills. You only need to follow the right procedure.
Step 1: Draft the house plan.
This is the first thing to do. Come up with a plan for the house you are looking to build. Of course, you should have the plan done by an expert. An ideal plan should include the shape, size, architectural points, floor layout, and other room aspects.
When getting the plan, be specific about what you are looking for. How many square feet do you want the house addition to be? Do you want the room addition to have a bathtub or walk-in shower? Be specific about it to help the architect come up with a perfect plan. Being specific will also help you come up with a more accurate estimate.
Step 2: Get the necessary building permits.
Most states require you have building permits for every house you are putting up. To avoid being on the wrong side of the law, check with your local zoning board on the requirements you need to meet.
Depending on your state, a building inspector may visit your property to check on the progress, so follow the plans closely and stay within the local authorities’ parameters.
Step 3: Sink the foundation.
Once you have the plan and the necessary permits, now it’s time to begin the construction work. Mark the areas that you need to dig and proceed with the work. When digging the foundation, ensure the new foundation is as close to your existing house as much as possible.
The size and depth of the foundation vary depending on the size and height of your home addition.
Step 4: Put up the walls.
With the foundation in place, now it’s time to put up the walls. Since you are simply building a home addition and not a full-scale house, it won’t take you a long time to construct the house’s frame. After you have constructed the frame, begin erecting the walls.
If you are constructing a small house, you can save money and time by getting prefabricated walls from your local store.
Step 5: Install the roof.
As soon as the walls are in place, install the roof to protect the walls from the harsh weather elements. For a uniform look, ensure that your room’s roofing style is similar to that of the main house.
If you have roofing skills, you can install the roof by yourself but if you have never done it before, let a roofing professional do it so that the new roofing lines up with the existing roof.
Step 6: Complete the electrical work.
Are the walls and roof in place, and you are satisfied with them? Now it’s time to do some electrical wiring and HVAC system work.
Since you will be dealing with electricity and ductwork, it’s wise you have an electrician, and qualified HVAC specialists handle the work instead of doing it yourself. You should note that unless you have extensive experience, electrical work isn’t a do-it-yourself project.
Step 7: Add insulation and drywall
After the electrician has completed the work, proceed with hanging the drywall. Thankfully, this is a simple project, and you can do it by yourself with little experience.
Unless you are extremely strong, you will need to hire additional help or ask your friend to help you carry and hang the drywall. If using fiberglass insulation or any other products that are toxic to breathe, you will need to wear a face mask or safety glasses to protect yourself.
Step 8: Do the finishing touches
Once everything is in place, your additional room is now ready for a fresh coat of paint, trim work, flooring, and doors. Thankfully, if you did a good job with the rest of the house, you will have an easy time making the finishes. You don’t even need to hire home addition companies Wasington DC to help.



