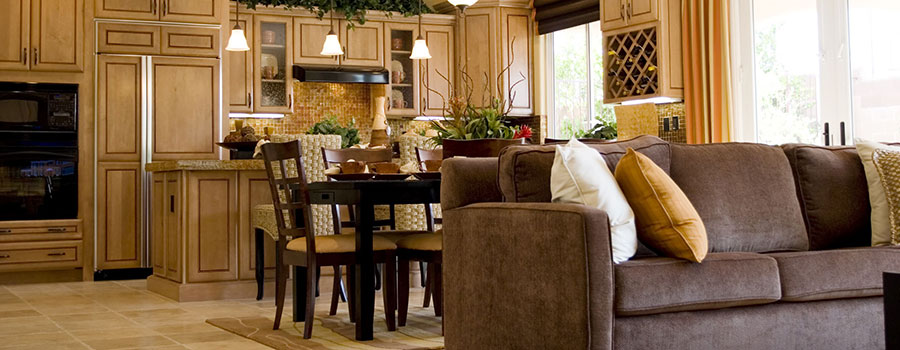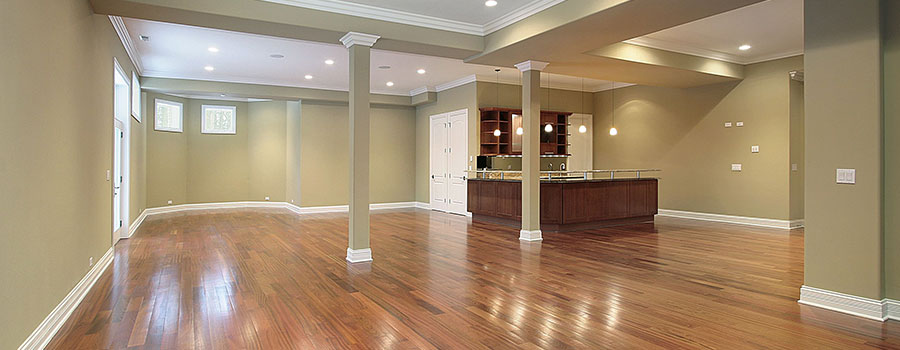Home Addition Ideas
You can transform your home in a variety of ways through additions. You can use an extension to extend an existing kitchen to make place for an island, construct an extra living room, or even add a new floor to the house to accommodate changing needs. You can even build an extra story or a sunroom to enjoy the weather and your backyard view from the inside. To inspire your home additions journey, here are ideas given by home addition companies you can use to your advantage: Connect old and new. You can seamlessly connect your home’shome’s old and new sections. When making the new addition, maintain the architectural coherence between the existing and new structures. The design, materials, and finishes should all complement one another to create a unified look. You also should choose exterior finishes that match or nearly resemble the existing structure, such as siding, roofing materials, and paint colors. This will help visually blend the house’s old and new sections. It’sIt’s vital that you consider the traffic and flow patterns in your home. Ensure that the new addition integrates seamlessly with the old plan, providing a natural transition and minimizing disturbance to general circulation. Try and integrate pieces from the old space into the new expansion to maintain interior design continuity. Remember that consistent flooring, trim, paint colors, and consistent architectural features can help unify the overall design. Expand the kitchen Expanding your kitchen as a home addition can be a terrific way to create extra room and improve your house’shouse’s functionality. Before you build the addition, you must determine why you require additional kitchen space. Consider considerations such as extra countertop space, storage, seating areas, and the ability to accommodate new appliances. This evaluation will assist you in prioritizing your requirements and guiding the design process. You should work with an architect or a kitchen designer to develop a layout that meets your demands while blending in with your existing home. Consider the traffic flow, appliance placement, storage possibilities, and overall appearance. The kitchen layout should enhance efficiency while also creating a seamless connection with the rest of your home. To maintain consistency, choose materials, finishes, and fixtures that match the existing kitchen or your home’shome’s overall aesthetic. All important considerations include cabinetry, worktops, flooring, backsplash, and lighting. Aim for a unified design that seamlessly blends old and new features. Use a competent contractor or a team of pros for the best outcome. Maintain open lines of communication and make regular site visits to track progress and resolve any possible complaints or adjustments. Create a master bedroom. If your master bedroom isn’tisn’t living up to its name, a home addition might be a great way to increase its size. Begin with examining the structural needs of the bedroom extension. You should ascertain that the existing foundation, walls, and roof can support the additional addition. If necessary, hire a structural engineer to check load-bearing capacity and provide recommendations on any necessary adjustments. You should incorporate windows, skylights, or glass doors to increase natural light in the larger primary bedroom. This will not only improve the visual appeal but […]
Read moreWays to Increase House Space Without Breaking Bank
If you are looking to increase the size of your house but don’t have a large budget, there are plenty of ways to go about it. These ways, as given by home addition contractors, include: Enclose the patio It will take a lot of effort to enclose a patio. Putting up walls, a roof, and a foundation, but if done right, it might become additional square footage. When doing the encasement, ensure it feels like a part of the house and is accessible from within. If you don’t want to take on such a large job, another alternative is to build a screened-in patio. Before you proceed with the addition, determine how you will use the contained space. Knowing the intended purpose will influence your design choices, whether it’s a dining space, a lounge, a home office, or an entertainment room. To avoid being on the wrong side of the law, check with your local authorities to see if the enclosure project requires any permissions or approvals. Always follow the building norms and regulations to ensure a safe and legal makeover. Finish the basement Unfinished sections in a house, regardless of level, are not included in computing the square footage of a home. So, if your basement has stud walls and bare concrete floors, you should think about finishing it. Before beginning the project: Determine whether the basement is suitable for finishing. Look for any signs of moisture, leaks, or structural damage. Check that the area has enough ceiling height and complies with local construction codes. Remember that finishing the basement may necessitate changes to your HVAC system, electrical panel, and plumbing connections. Consult a specialist to handle any necessary changes. Finish the garage It’s a Catch-22 situation. Finish your garage if you wish to add square footage. However, for your garage to be considered square footage, it must no longer be a garage. Even if you don’t want to go all out, you can build the garage of your dreams while still parking a car. Remember to seek the advice and expertise of professionals, such as contractors or architects, throughout the process. They can guarantee that the project complies with building codes, offer structural guidance, and assist you in achieving the ideal look for your finished garage. Enclose your porch Enclosing a porch, like enclosing a patio, can increase the square footage of your home. For the best outcome, ensure that the porch is heated, feels like a part of the house, and is accessible from within. To easily decide on the enclosure type, determine how you will use the covered porch. Will you use it all year as a sunroom, a home office, or something else? Understanding the goal will help you make design decisions. When it comes to the enclosure type you can go with, there are plenty of options. They include windows, screens, or a mix of the two. Windows give superior insulation and weather protection, while screens provide ventilation and a more open appearance. Choose the option that best fits your needs and budget. Add a small kitchen Consider expanding the size of your kitchen […]
Read more

