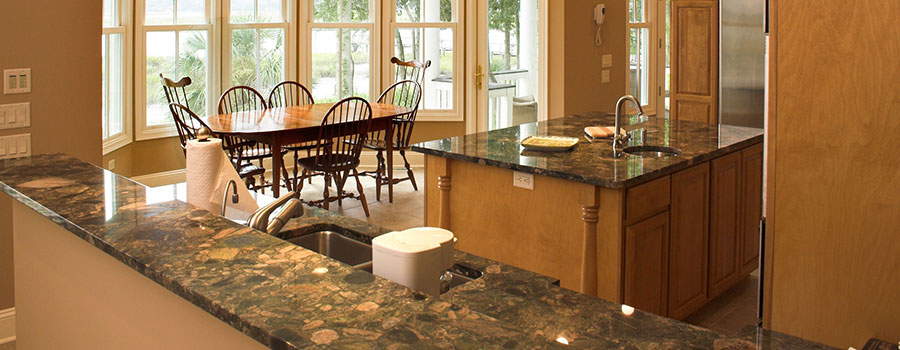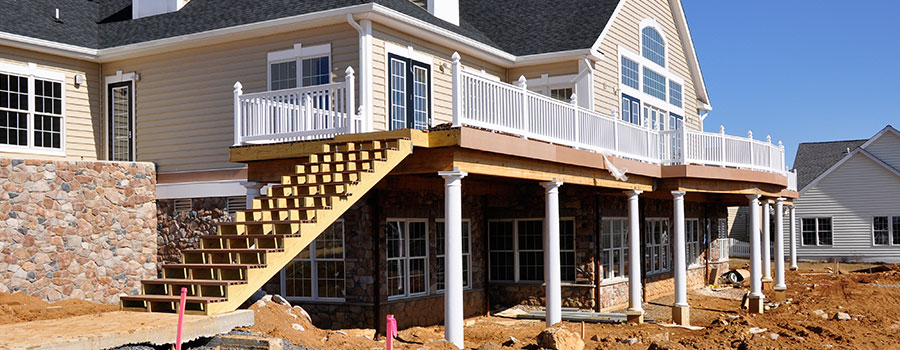Home Renovation Projects That Turn Buyers Off
If you are looking to sell your house, there are several tricks you can use to boost your home’s value, such as planting trees, adding a bedroom, and so on. However, some projects might diminish their worth. There is a narrow line to tread when renovating, and if any of these three large projects are on your wish list, you should reconsider. These projects, as given by home addition contractors, are: Personalizing bathrooms too much Having an extra bathroom in your home will increase the house’s value and attract more buyers, but you risk putting prospective buyers off when you overdo it. Your bathroom is the most private area of your house, so it is tempting to gut and redesign it to suit your preferences and requirements. But, pause and carefully consider this idea before continuing further since it is rare that most purchasers would share these precise likes and demands. A good rule of thumb is to avoid painting your bathroom with unique colors such as blue, orange, pink, etc. A good way to do it is to use plain colors that attract many people. You also should avoid installing plenty of bathroom accessories with a particular design as they might be a turnoff. If you aren’t sure about your limitations, get the input of a professional. Many opinions exist, but research indicates that many buyers will want to view at least one bathroom with a bathtub before putting in an offer on your house. So it’s always wise to have a bathtub in your bathroom. Although the use of big shower stalls has been on the rise and is enticing to many purchasers, if you want to appeal to the broadest audience possible, you should leave at least one tub in your bathrooms. This is because many people love a soothing soak, and those with children and pets know that bathing them in a tub is simpler and safer. Demolishing walls Open-concept houses have their fair share of positives but aren’t attractive to everyone. If your home has several walls and you are considering demolishing any of them, proceed cautiously. Removing a wall between your kitchen and dining area may be a no-brainer for you and any future purchasers since a bigger eat-in kitchen is quite practical. But, if your renovation plans entail demolishing walls to lower the number of bedrooms, this will likely be less attractive. It is essential to have enough bedrooms to accommodate everyone in the family (and their hobbies, such as working from home in a quiet area). Upgrading your kitchen with high-end equipment and fittings Kitchens are another crucial element of a house, and if you’re an active home chef, you may yearn to replace your 1980s equipment with a high-end convection oven and granite countertops. While this is understandable, you should proceed cautiously as you might put prospective buyers off. Even if a prospective buyer enjoys cooking, a high-end kitchen might be scary ( if you’ve priced your property higher to compensate for your invested money). The right way to do it is to paint your cabinets, match your (non-fancy) appliances, and […]
Read more6 Ways To Add Additional Space in Your House
Whether you have outgrown your house or you want to give your house a new look, there are plenty of ways to add more space to the house. Which are these ways? Here they are as given by home addition companies: Enclose the patio When was the last time you used your patio? If you can’t remember, it might be wise to enclose it and use it as additional space. As you are remodeling the patio, you should note that it will be a lot of work, so be ready for it. To convert the patio into a livable space, you need to put up the walls, roof, and sometimes the foundation. You can do the work if you are a qualified technician but for the best outcome, let the work be done by an experienced contractor that knows what they are doing. Finish the unfinished areas of the house Most homeowners have unfinished areas of the house, and by finishing them, you will have additional space you can use with your family. If you have a room that you don’t currently use, you can remove the junk lying there and turn it into a livable space. As much as many homeowners have garages, they rarely use them. If you are one of these homeowners that don’t use their garages, you can finish it up and add more space to your house. Remodel the attic Does your house have an attic? You can easily turn it into a livable space without breaking the bank. The beauty of the attic is that it is already a stable structure with flooring and a roof. Since it’s already on the house’s main floor, it’s easy to transfer the electrical wiring and additional utilities, making it easy to turn it into a livable space. It’s common for the attic to be too short for you to be comfortable inside. If this is the case with you and you need to extend the height, do thorough research on the roofing permits and ensure that you have all of them before you begin your project to avoid being on the wrong side of the law. Bump out your house If your house still has space for outward extensions, you can bump out the house for additional space. Again, this will be complicated, and it’s best to work with experienced professionals that will properly add to the house without messing with the house’s initial design. Add a second story If you don’t have space to bump out the house, you can always add a second story to the house. As you can tell, the project will be expensive, but you can cut the costs by building it off-site then adding it later. Before beginning this project, ensure that your foundation can handle the extra weight. Of course, this means you need to undertake a battery of tests. The extra story shouldn’t mess with the house’s original look, so work with expert technicians who know what they are doing. Add an outdoor kitchen. If you love barbequing, an outdoor kitchen is a great addition to have. To avoid […]
Read more

