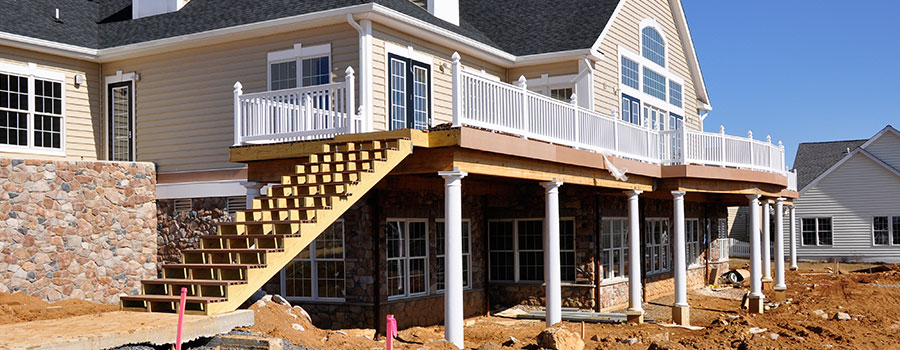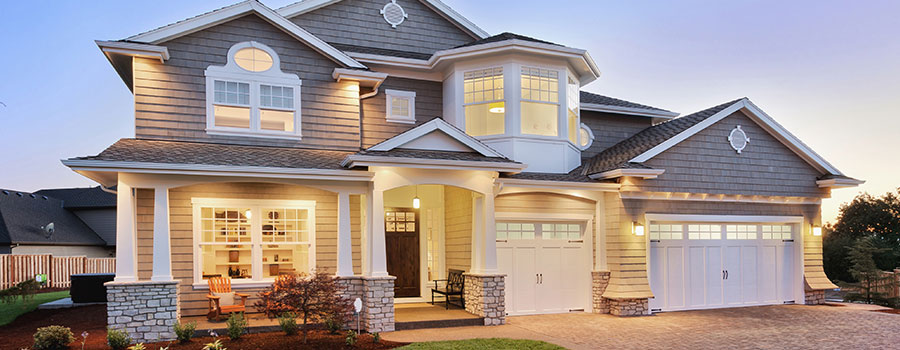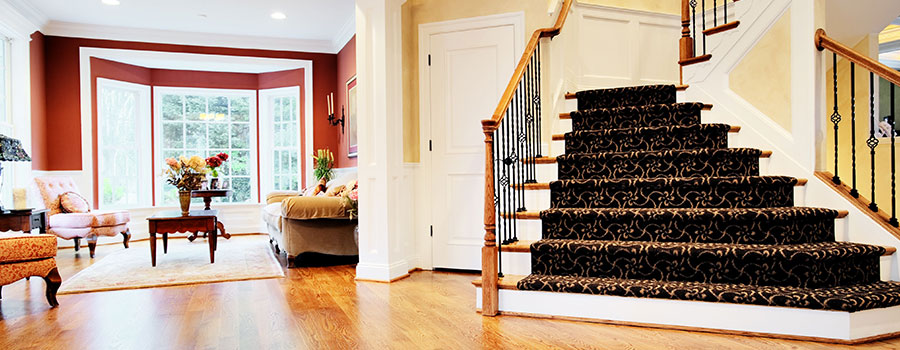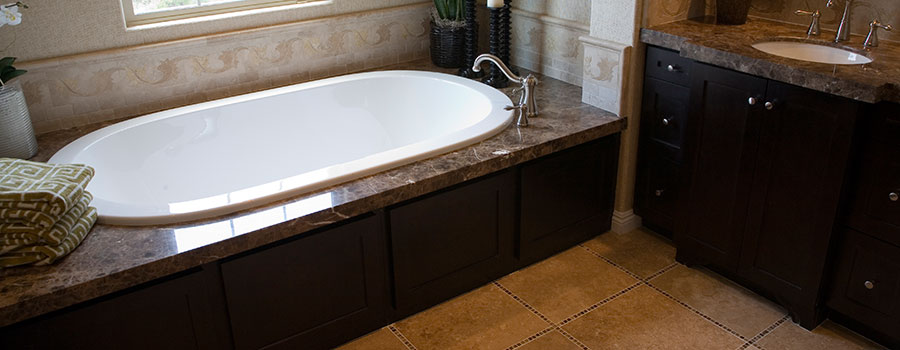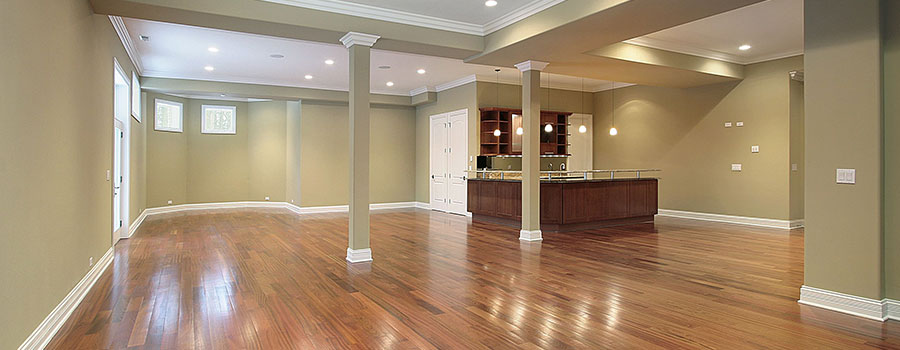What is a Bump-out Home Addition?
Do you wish your kitchen was a little bigger to fit a breakfast table? Perhaps you want a soaking tub in your master bath, but none of the types you’ve seen will fit. You should go for a bump-out addition. A bump-out addition allows you to add a few feet to your home without the hassles and costs of a full-fledged room expansion. If you believe a bump-out, also known as a micro-addition, might meet your design needs, this post will address your queries. A bump-out addition is cantilevered off the existing foundation, similar to a balcony, eliminating the need for foundation construction. A micro-addition does not have to be connected to the existing roofline. Due to this, you save time and money while providing additional room. The primary distinction between a bump-out and a room extension is size. Bump-outs are minor. They are often only a few feet long, which saves money on materials. While they are good, home addition contractors observe that bump-out expansions are limited due to the need for a separate foundation. This means that if you are looking for a large room, they might not be the right one for you. Reasons to consider a bump out in your home Aside from financial savings, there are other reasons why you can consider a bump-out over a full-fledged room expansion. The most obvious argument is that they require a few more feet of space within the house. This means that you don’t need additional land or make a new foundation. Another reason to consider this type of addition is if you are looking to protect your trees. When you install this addition, you safeguard mature trees and their roots. You can add space to your home without disturbing the soil by cantilevering the addition off the existing foundation. And tree roots aren’t the only item that can be found underground. The foundation work required for a full-size home addition may entail relocating below-grade plumbing or utility lines. The labor associated with relocating those lines adds to the overall expense of the remodel. When you go with a bump-out addition, you avoid all of this. Before building the addition, check with local officials for permit requirements and zoning setbacks. This way you have peace of mind you are on the right path. How big can the bump-out addition be? The weight of a cantilevered bump-out is supported by the existing floor joists in the house. The bigger the joists, the bigger the bump-out that you can add. Most people add bump-out expansions to the first level of their home, but you can also add one to the second story. You can also install a bump-out if your house is constructed on a concrete slab. According to experts, a slab can sustain a 3-5-foot cantilever. Bump-out additions you can consider There are plenty of additions you can add to your home. The best ones are: Sunroom Do you like sitting outside but hate the bugs and the heat? Because it is attached to the house, you can consider a sunroom as a bump-out and an all-season room. The beauty is […]
Read more6 Things to Think About When Planning Your Home Addition
When planning for a home addition, you need to think about plenty of things. These things include: Your needs and wants These might sound the same, but they are pretty different. You might need a home addition because your family has grown since you bought your house, and you now need additional space. You do this because you can’t afford to buy a bigger, newer house right now, so you need to add to the one you have. On the other hand, you can add to your house or fix it up to increase its value or make it look better. These two reasons have different approaches, and the type of addition you go with will heavily rely on them. Once you have identified whether you need or want your home addition, you should consult home addition contractors to help you brainstorm the best project to go with. If you want to make your home bigger, add a master bedroom or a bathroom. You could also add a family room or home office to give your kids a place to play or give yourself a place to work. Think about whether you want or need the extra space and what kind of room would work best for your family, then work with the contractors to make your dream a reality. Budget How much are you looking to spend on the project? You need to think about this. If this is your first time doing it, you should consult an experienced professional to help determine the amount of money you should set aside for your project. Required legal documents In most jurisdictions, you need to get paperwork showing whether you can officially build the home addition. So, always get them to avoid being on the wrong side of the law. You’ll need to get some permits, like a building permit, to ensure that the addition is allowed on your lot based on the rules in your area. You’ll also need plot plans that show that the addition will stay on your land. In most cases, you’ll need floor plans for your home addition to determine how much space it will take up on your lot. You can get legal plans for your property from the Registry of Deeds in your area, but you must call them first to ensure you have all the information you need. They will also direct you to the right place to get the relevant documents. You must visit your town or city hall to get the other papers. Again, it’s best to call before going to the office to avoid wasting time looking for papers in the wrong place. Inspection of the existing utilities Before you can think about building, you need to know how your utilities are set up so that you don’t damage them as you add the new house. If you add a whole second floor, you will need more electricity and put a lot of pressure on your drainage system. As you can tell, your home addition must have all the services needed to be livable, like lights, running water, and other amenities. When […]
Read moreGuide to Having a Smooth Process Adding a Home Addition
You can improve your living space without moving by adding to your house. If you add an extra room or a second floor to your current layout, everyone will have their own space. If you are a homeowner and want to raise the value of your home, adding a few square feet can be a great way to do so. Adding a bathroom, master bedroom and bathroom, sunroom, or second story can significantly raise the value of your home when it comes time to sell it. When you are planning, budgeting, and designing a home addition, there are several things you need to pay attention to for you to have a great addition. These things, as given by home addition companies, include: Define the reason for the addition Ask yourself why you want to add on to your house. You should tell the contractors on the job what your goals are, like giving your kids more space or giving your guests their bathroom. They usually know the easiest way to schedule these repairs so that the renovation project meets your goals and causes you the least trouble. Understand the permits and restrictions involved. When you add on to your house, you need permits and inspections from the city or county. These restrictions are meant to keep things from going wrong in the future and make sure that the building meets all the rules. Also, getting the right permits and inspections is important to ensure the work is done right, which is important when selling a home. If you know about the necessary permits, the structure might be safer than it is. Check out your city or county’s building and zoning websites to learn about your area’s restrictions. Most permits are for electrical, plumbing, and gas, but depending on where you live, there could be many more checks, like a limit on how many stories you can access well or sewer water sources. Some rules say how close your building can be to your neighbors, the curb, or the lots on either side. You should note that you might have to do a property survey to ensure that your planned addition doesn’t break any rules about property lines. In many jurisdictions, the homeowner, not the contractor, is the one who needs to ask for and get these permits, so make sure you know who is in charge of each step. Have the proper budget. Remodeling can be expensive. Consider the current value of the whole house to get an idea of how much your remodeling project will cost. A significant addition will probably cost at least 10–15 percent of your home’s value. After talking to contractors about how much the work will cost, figure out how you will pay for it. Paying with your savings, a loan, or a home equity line of credit? The budget has to fit into the amount of money that is available. You can be creative with how you pay, and many contractors would rather have a payment plan than one big lump sum. To save money, you could do some demolition work yourself, use old […]
Read more3 Home Additions That Aren’t Worth It
Many homeowners remodel their homes so that they can improve their value. While it’s a great move, did you know not all remodels are worth it? To help you out, here are some home remodeling projects that aren’t worth it as given by home remodeling architects: Major kitchen remodeling If you go through major home remodeling publications, you will find them saying that you should pay close attention to the kitchen, as it’s a major house seller. While this is true, you should be cautious of how you go about the remodeling as you might fail to recoup your investment, rendering your project useless. According to Zillow Talk, a kitchen remodel will bring you back half a dollar for every dollar you spend, which is one of the lowest returns in the market. To avoid spending too much money while you get little back, be cautious about the materials you use in your project. As a rule of thumb, avoid high-end materials and rather stick to the most popular ones. The cabinets and faucets are the first to be outdated so replace these. When you install cabinets, you may have to also replace the countertops. When it comes to the countertop material, go with quartz as it has been shown to give the highest ROI as it doesn’t wear out fast. For the backsplashes, go with porcelain tile and ceramic instead of stone, glass, or quartz. If you are planning on working on the floor, choose hardwood as it’s more popular and will last for a long time. Is your faucet old and needs replacement? Instead of going for a customized one, choose a unique one that gives the house a unique vibe. The cool thing about doing this is that your house stands out and you don’t break a bank. Installing a swimming pool When you install a swimming pool, you give your house an elegant appeal and everyone will be fighting to buy the house, right? Well, no, that’s not the case. As much as pools are associated with luxury, many homeowners (especially those will small children) stay away from them, as they are a danger to the children. The pools also require high maintenance so most homeowners view them as an additional maintenance expense. Pools aren’t cheap to install and they often don’t fetch the amount you invest back. This is not to say that you shouldn’t install a pool in your home. If you are simply installing it to relax, you can go ahead and install it, but if you are doing it so that you can sell the house at a higher price, don’t do it as you won’t. Elaborate finishes If your house is old, you might have the impression that it’s too basic and you won’t get a good amount of money from selling it. While there are plenty of things you can do to make your house more attractive to a potential buyer such as repainting and cleaning it, some homeowners opt to refinish their houses. They will install new wardrobes, floor, ceiling, lights, and so on. While this is a great […]
Read moreHow Can I Save Money Building An Addition To My House?
As much as homeowners love the extra space that building home addition brings, there is always the issue of cost as most of them don’t want to spend a fortune on it, so you will hear them asking, how can I save money building an addition to my house? Well, there are plenty of tricks you can use to your advantage. These tricks include: Do it yourself Do you have home-building skills? You shouldn’t waste money hiring a house remodeling professional. Instead, you should do the work yourself. Even when doing the building work yourself, ensure that you follow the right procedure and don’t cut corners. If you have the skills, you have the luxury of doing the work by yourself, but if you don’t the skills, you should hire a professional to build the house for you. When hiring the contractor, ensure that the contractor knows what they are doing. The last thing you want is hiring someone to botch up your work, and you have to redo it, which sees you wasting a lot of money. Although, you should be conscious of the price charged by the contractor, avoid an extremely cheap contractor, as the chances are high that they won’t do a good job. Source your own materials Did you know you can get the building materials at much lower prices on your own than through a contractor? The reason for this is that despite the contractor making money from the labor costs, they want to make a profit from the materials they supply you, so they mark up the prices. To save money, source the materials on your own. For example, if planning to have a kitchen addition, visit the home improvement stores and find cheaper countertops. If you don’t have a huge budget, find reclaimed materials for your project. Most contractors will do their budgeting while including the materials they will supply you, and if you decide that you will be sourcing the materials on your own in the middle of the project, the contractor may have to go back to the drawing board, and they might not be pleased about it. To avoid bad blood in your work, ensure that you let the contractor know beforehand that you will be sourcing the materials on your own. Shop around Whether you are looking for materials or a contractor, don’t work with the first company you come across—take your time, visit different companies, and see what they have. Many homeowners make the mistake of being in a hurry when doing their construction, so they rush to hire the first company they come across. Don’t do this as you end up spending a lot of money that you shouldn’t. The best way to go about it is to take your time and knock on several doors and see what is available. Sometimes you might not only find the company or supplies at a low cost, but also discover materials you have never heard about. Go the prefab way If you don’t have a lot of money to spend on new items, consider getting prefabricated materials. Some people […]
Read moreHome Additions: Ways To Add Space To Your Home
If you don’t like the current size of your house, did you know that there are many ways in which you can add space to it? Here are some of these ways as given by home additions contractors: Add an outward space This applies when you have a large compound where you can add the extra space. The cool thing with adding space this way is that you create an entirely new space that is unhindered by existing structures. Also, unlike in other projects that require you to vacate your house to pave way for the contractor, you don’t need to do it when handling this project. This saves you a lot of money that you would have spent in a hotel. While the project is great, its main flaw is that it’s usually expensive. The project is also cumbersome and you can’t comfortably handle it by yourself—you have to hire a contractor to help you out. Add space upwards If your property is small, adding more space upwards makes the most sense. Depending on the foundation, most homes will allow you to add more space on top of the house. The cool thing with adding space using this method is that you can add as many floors as you want upwards—you only need to ensure that the foundation and the materials that you use allow it. If you are looking to sell the house later on, this option is usually great as it has been shown to greatly increase the value of the house. Just like when adding space outwards, this option is usually expensive; therefore, you should always be ready to part with a substantial amount of money. You also have to vacate the house to give room for the home additions contractors to do their work. Converting the basement If you don’t want to go through the trouble of adding an entirely new room, you can use space that is already there. One of the ways of using the space is by converting the basement. The cool thing about converting the basement is that it’s usually better built. The only challenge with this space is the moisture; however, you can work with your remodeling contractor and fix it. Conclusion These are some of the ways in which you can add space to your home. For you to have an easy time doing it, work with a reputable home addition design DC company.
Read more
