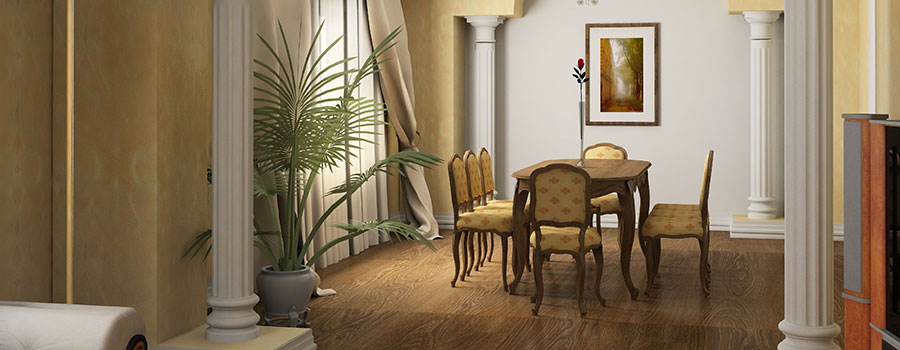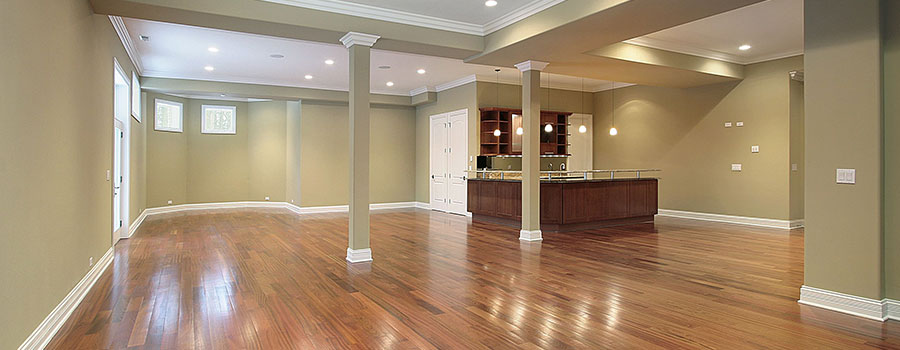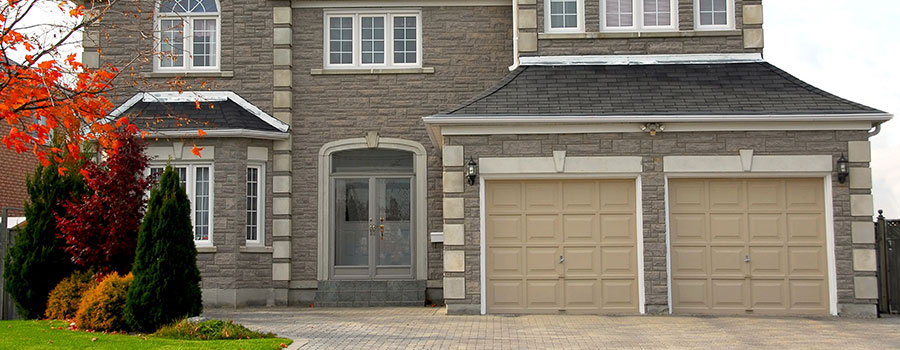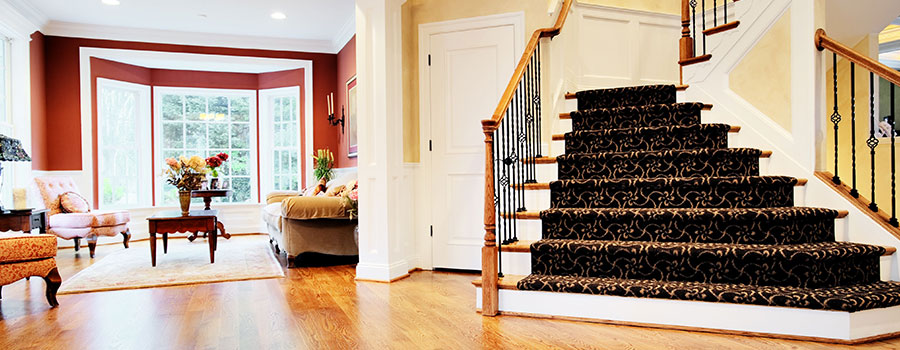Types of Home Additions You Can Take Advantage Of
For most people, home is where they unwind and bond with family. That means it should be comfortable and relaxed. That said, sometimes the home needs to be more spacious and have all the amenities you need to feel relaxed and comfortable. To remedy that, you can incorporate some home additions that will be aesthetically appealing and functional. What are some of these home additions? Check these out given by home addition contractors: Sunroom There’s just something magical about natural lighting. It can uplift your mood and make your space airy and more spacious. However, sometimes your windows do not allow as much of this lighting as you would want. Fortunately, you can add a sunroom to your home to help bring in more natural light to your space and provide an ideal space for outdoor viewing, indoor gardening, and general relaxation. A typical sunroom will feature a lot of glass, large windows, and sliding doors that will maximize the entry of sunlight into a space. Family room As the name implies, this is a space added to your home to cater to family activities depending on your circumstances and needs. Adding a family room to your home gives you extra living space. This can be particularly beneficial if you have a growing family or need more room for relaxation and other activities like gaming, watching movies, or hosting family gatherings. Master suite Who wouldn’t love a little more space and luxury in their bedroom? You can achieve that by adding a master suite to your space. Typically designed to provide a retreat for homeowners, this kind of addition will often include a private bathroom with supplementary amenities to create a functional and comfortable living space. The highlight of a master suite is the bedroom, which is often larger than the other bedrooms in the house. It can hold a queen or king-sized bed and furniture like nightstands and dressers. Another common feature would be a walk-in closet that offers ample space for shoes, clothing, and accessories. Garage conversion With a garage conversion, you transform an existing garage space into a different functional area within your home. This can be a cost-effective way to gain additional living space without needing a major home addition. By converting your garage to a recreation area, office, or bedroom, you get to repurpose underutilized space and add functionality to your home. That said, it takes careful planning, attention to detail, and compliance with local building codes to ensure a successful and legally compliant conversion. In-law suite Also known as a granny flat, accessory dwelling unit (ADU), or mother-in-law apartment, an in-law suite is a separate living space within a home or on the same property designed to accommodate aging parents, extended family members, or guests. This home addition provides a private and self-contained living area while allowing for proximity to the main residence. Typically, this home addition will include a bathroom, a bedroom, a living area, and a kitchenette equipped with basic appliances like a microwave and fridge, providing a decent space for the occupants. So, if you want to be close to your […]
Read moreWays to Increase House Space Without Breaking Bank
If you are looking to increase the size of your house but don’t have a large budget, there are plenty of ways to go about it. These ways, as given by home addition contractors, include: Enclose the patio It will take a lot of effort to enclose a patio. Putting up walls, a roof, and a foundation, but if done right, it might become additional square footage. When doing the encasement, ensure it feels like a part of the house and is accessible from within. If you don’t want to take on such a large job, another alternative is to build a screened-in patio. Before you proceed with the addition, determine how you will use the contained space. Knowing the intended purpose will influence your design choices, whether it’s a dining space, a lounge, a home office, or an entertainment room. To avoid being on the wrong side of the law, check with your local authorities to see if the enclosure project requires any permissions or approvals. Always follow the building norms and regulations to ensure a safe and legal makeover. Finish the basement Unfinished sections in a house, regardless of level, are not included in computing the square footage of a home. So, if your basement has stud walls and bare concrete floors, you should think about finishing it. Before beginning the project: Determine whether the basement is suitable for finishing. Look for any signs of moisture, leaks, or structural damage. Check that the area has enough ceiling height and complies with local construction codes. Remember that finishing the basement may necessitate changes to your HVAC system, electrical panel, and plumbing connections. Consult a specialist to handle any necessary changes. Finish the garage It’s a Catch-22 situation. Finish your garage if you wish to add square footage. However, for your garage to be considered square footage, it must no longer be a garage. Even if you don’t want to go all out, you can build the garage of your dreams while still parking a car. Remember to seek the advice and expertise of professionals, such as contractors or architects, throughout the process. They can guarantee that the project complies with building codes, offer structural guidance, and assist you in achieving the ideal look for your finished garage. Enclose your porch Enclosing a porch, like enclosing a patio, can increase the square footage of your home. For the best outcome, ensure that the porch is heated, feels like a part of the house, and is accessible from within. To easily decide on the enclosure type, determine how you will use the covered porch. Will you use it all year as a sunroom, a home office, or something else? Understanding the goal will help you make design decisions. When it comes to the enclosure type you can go with, there are plenty of options. They include windows, screens, or a mix of the two. Windows give superior insulation and weather protection, while screens provide ventilation and a more open appearance. Choose the option that best fits your needs and budget. Add a small kitchen Consider expanding the size of your kitchen […]
Read more6 Valuable Tips When Having A Home Addition Project
Are you thinking about having a home remodeling project? Here are tips that will help you have a successful and easy time: Know your objectives This might sound simple, but it’s vital. You need to know the reason you are having the project in the first place. Do you need a spot for your guests? Do you need space for your teens to hang out with their friends? Once you have honed in on what you are looking to accomplish, you will have an easy time reconfiguring the space to your desired look. You will also have an easy time finding the right home addition builder, as you know what you want. While it’s important to think about the practicality of the project, it’s also important to think about the resale value of the addition. A good way to determine whether the project is worth it is to analyze other homes in your neighborhood. If most of the houses in your neighborhood have two baths and your house is the only one with a single bathroom, adding a second bathroom might be worth it. Gather the necessary legal documents You need to ensure that you are doing your project legally. The first thing to do is to have an accurate plot plan of your property showing all the property lines and their proximity to the existing and proposed buildings. This is vital as it ensures that you don’t build the new addition outside the jurisdictional setbacks defined by the local zoning laws. Besides this document, also get the relevant permits that ensure that your project is legally recognized and you are obeying all the construction rules of the land. Set a realistic budget There is no way you are going to undertake your project without money. The last thing you want is your project stalling so you need to ensure that you have enough money. When coming up with your budget, factor in the cost of materials, the cost of labor, and emergencies that might arise. To avoid stress and stretching yourself too much, stick to your budget to the tee. Even if the addition architects recommend a feature and it’s not in the plan, don’t add it. Gather inspiration Even if you know the kind of addition you want, it doesn’t hurt to look around and see what other people are doing. This calls for you to visit different homes. You can also find a lot of inspiration from buying guides, design magazines, and Pinterest. Remember that the purpose of doing this is to get some inspiration—not to change your entire project. So, get the inspiration with the aim of improving the areas you feel your project is weak on. As you are getting the inspiration, always think about your budget—the newly inspired addition should fit your budget. Know what you need Before you even draft your budget, you need to know everything you need for your project. From the timber to the nails, you should know it all and its role in the new space. Have a seating with your contractors and go over the entire project and […]
Read more7 Home Remodeling Tips To Increase House Value
If you want to sell your house, you definitely want to get the best deal possible, right? Most home sellers rush to install new swimming pools, gazebos, and other expensive features. While these units increase the house’s value, they are sometimes too expensive that you don’t recoup your investment. And you don’t want this, do you? One way to get your investment back and still sell the house fast is to remodel the house. By doing this, you spend less and still increase the house’s value. Don’t know how to go about it? Here are expert tips given by home remodeling architects on what to do: Get creative with the garage. If you are lucky enough to have a garage, you can get creative with it and significantly improve the house’s value. Start with getting rid of all the junk there and turn it into an additional room. If it’s built onto the house, you can turn it into an office. If tied to the house and has a connecting door, remodel it into an extra bedroom. Do you actively use the garage? Add an extra floor on top, and you immediately double your space which, as you can guess, significantly adds to the house’s value. Make the most of the basement. If you are like other homeowners, you most likely use your basement as storage. Can you imagine taking a prospective house buyer to the basement and only find dirt and worn-out electronics? It’s not a beautiful sight, is it? Luckily, you can turn this around by getting rid of all the junk and turning the room into a usable room. You can turn it into an office, extra bedroom, game room, or any other room. Transform the attic Like the basement, many homeowners use their attics as storage spaces. If you are lucky to have a large house, the attic space serves as an extra floor that you can use to your advantage. You can turn the attic into a reading room, bedroom, extra living room, or other livable room. If you still need storage space, work with your contractor and install eaves in the walls. Touch up the bathroom Most homebuyers are highly sensitive to how the bathroom looks, so touching it up will go a long way towards making the house more attractive to housebuyers. There are plenty of things you can do to your bathroom: change the bathroom color, install new appliances, add paneling around the bathtub, add more storage space, among many other things. To ensure you are making the right addition, sit with your contractor and agree on what is valuable to you. Add more space in the kitchen. In most families, the kitchen is the hub of the house. Besides having the right appliances, the other important thing you should ensure your kitchen has is enough storage spaces. Work with your contractor and come up with ways to add as many storage areas for your kitchen as possible. This can be hidden cupboards, stand-alone pantries, breakfast nooks, and any other thing. Add a laundry room If your house is old, chances are […]
Read more



