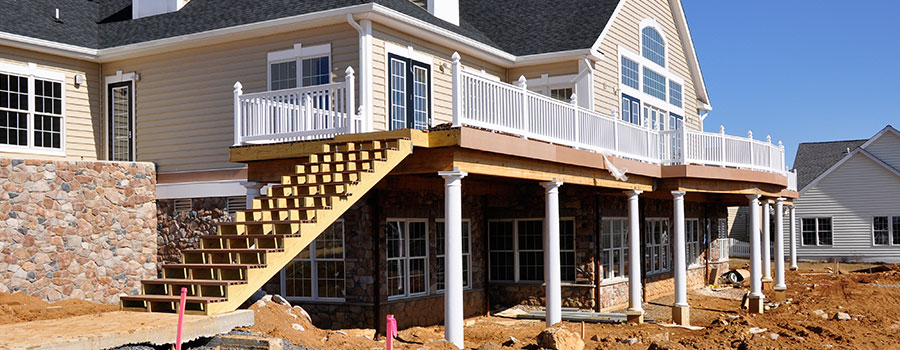What You Need to Know Before Renovating Your Attic
There may come a time that you will need additional living space for your growing family. Your child may already be growing up and want to have their own bedroom. Or perhaps you want to have a small office area where you can work at peace. You might consider a home addition design to accommodate an extra living space in your home. Some may opt to call home addition companies to build a separate building that will serve as a small bedroom, playroom, or office area. But you may not realize that the space you are looking for may be literally right above you all this time – the attic. Your attic may have been a dusty storage area ever since, but it can be the additional space you are looking for. Getting started Instead of hiring home additions builder companies and spending additional money to build a new living space outside your house, you can consider remodeling your attic instead. Not only it can save space within your property, but you can also customize your attic according to your needs. Taking on an attic renovation project can be fun. You can even involve your whole family for this home improvement project. Better yet, you can hire home remodeling architects and make the most out of your attic space. Before you know it, you already have a fresh-looking attic area that you, your family, and even your guests will love. What to consider before renovating your attic Before proceeding to your attic renovation project, there are many things you have to consider first. Whether you will use the attic as an office, playroom, or bedroom area, there may be some certain restrictions you need to know. Among these include the following. Check the local building code. Before doing any renovation in your property, it is important that it complies with your local building code. Also, check whether you will need a permit to renovate your attic. Usually, permits may be necessary if you will add ventilation or wiring in your attic area, or if the entire attic area will be changed. Among common building code qualifications in most states may include: There should be at least 7 feet height between the floor and the attic ceiling. If your attic has less than 7 feet in height, you can hire a home addition builder to adjust the ceiling height. The attic room should have at least 70 square feet of available space. The attic should also be at least 7 feet wide and can be accessed via permanent stairs. If the attic is accessible via a ladder or pull-down stairs, you may have to build a full staircase. It should also have a window that can be opened for exit in case of emergencies. Check for ventilation and heating requirements. Your attic may not have ample ventilation and heating, for now, so you should add one during the renovation project. Architects builders can help you and check whether the attic can accommodate a cooling and heating system. This is also to ensure that the attic will be conducive enough to be […]
Read more
