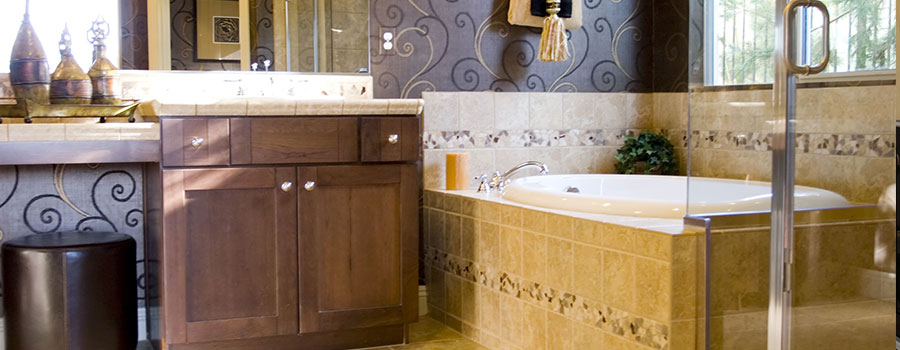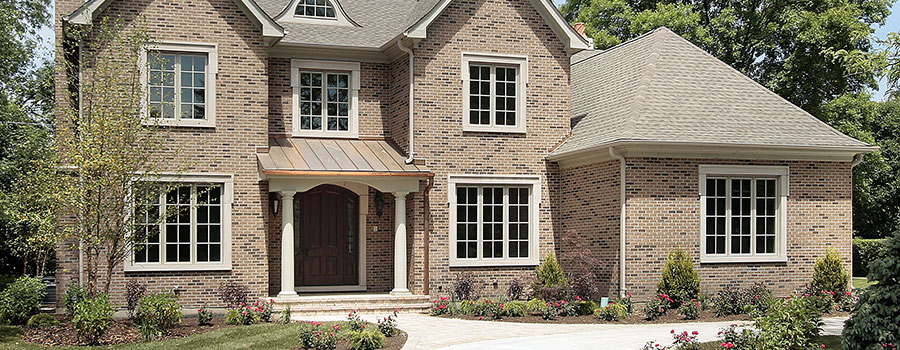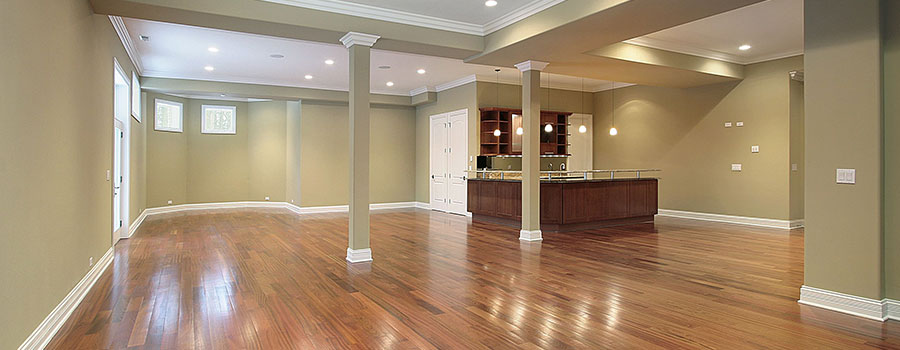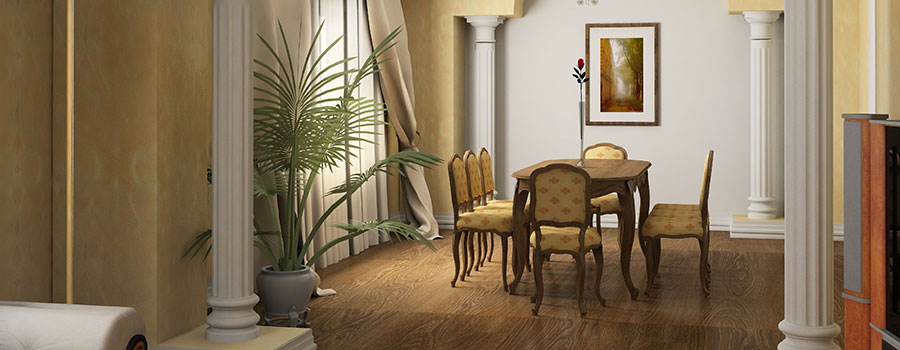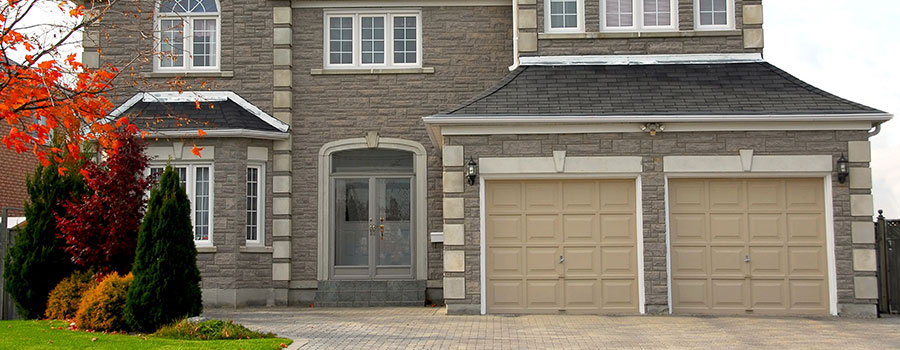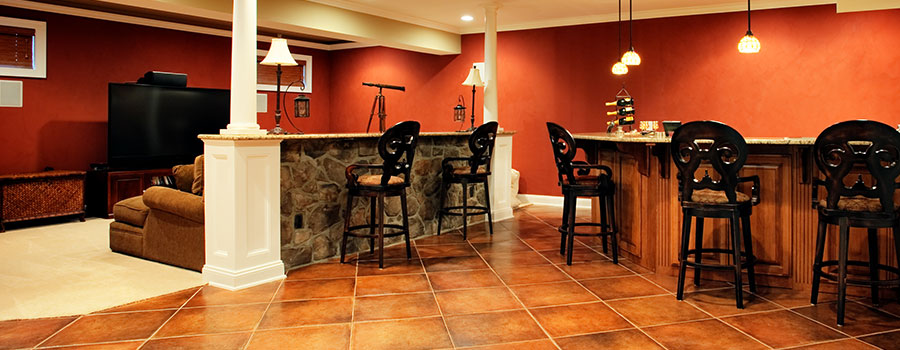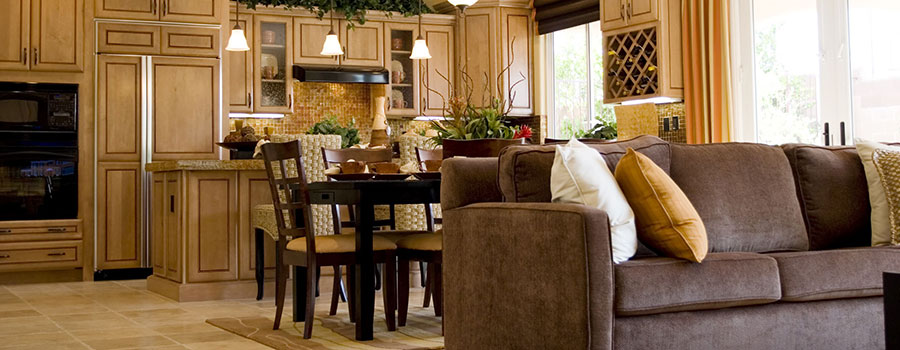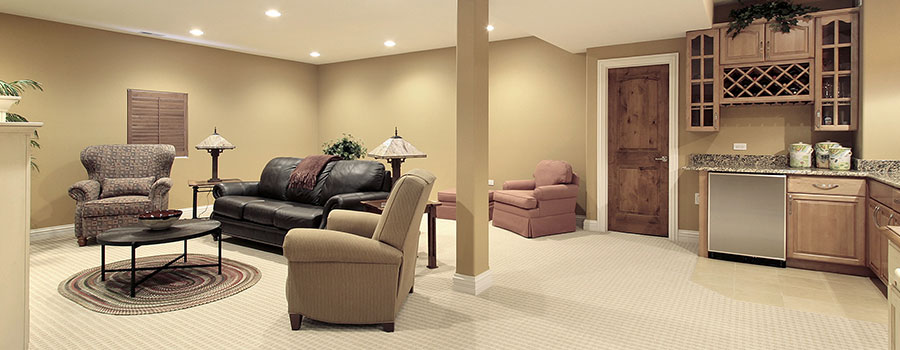Reno Like a Boss: Tips That Actually Work
Remodeling your house can be exciting, but it can also be stressful if you do not have a plan in place. That’s why we’ve compiled a list of recommendations to help you complete your home improvement project fast. From setting reasonable expectations to selecting the ideal home addition contractors, these pointers will help ensure that your project runs smoothly from start to finish. Have a plan First and foremost, rather than winging it, ensure that you have a renovation strategy in place that includes money, research, timetables, and a plan of attack. This is one of the most essential steps since creating the proper foundation might mean the difference between the success of your restoration (and your ability to tolerate the process). While dividing your project into smaller segments, such as room by room or area by area, may appear more doable, you’re better off viewing it from a broader perspective. There are various reasons for this, the main one being that your renovation will almost certainly be more visually appealing. This will help you stick to a consistent theme throughout the home, with products and color palettes that have a cohesive look. This will make your renovation look more professional and well-thought-out. Try before making the purchase. Choosing your color pallet, particularly when it comes to paints, may appear as simple as selecting your favorite shade of off-white from the hardware store. It is crucial to realize, however, that what you see on the shelf may not appear the same at home. Test your selections ahead of time to avoid having to redo your hard work. The lighting in a room can influence how colors appear. Before making a purchase, consider incorporating both natural and artificial lighting in the room. Test samples in various lighting settings to ensure you are satisfied with how the colors appear. Ordering samples for your room is a fantastic idea because it provides the most realistic picture of how it will look. Know the finishes to go with from the very start. Door handles, towel racks, and window coverings may seem like the finishing touches on your renovation, but they should not be. Instead, consider them during the planning stage. This is because they frequently have a dramatic impact on the end work, and they may include components that require prior consideration. Window coverings, for instance, may have unique criteria. Discussing your needs early ensures that power is placed where it is needed when considering motorized or automated window-covering solutions. There is also the option to recess your window coverings or install them behind a bulkhead for a contemporary look. Think where the garbage will go. You will generate a large amount of rubbish before, during, and after your renovation. You’ll be getting rid of items, dismantling them, and disposing of the packing materials from all your new fixtures, finishes, and décor. And you are the one in charge of getting rid of it. Construction and demolition waste cannot be placed in your regular container, so make a waste strategy ahead of time. Hiring a skip bin is an excellent alternative for renovation rubbish […]
Read moreTips to Planning a Home Addition
Does your house seem to be getting smaller? Perhaps your family has spent too much time packed together in the last year, there is a new baby on the way, or you simply require more space for your home office or hobbies. If relocation isn’t an option, now is the time to expand your living space. How would you go about it? How do you plan for a successful house addition? Here are tips given by home addition companies on how to go about it: Have clear goals The first step in designing a home addition is determining what you want to achieve. You can get ideas for your house’s expansion from the internet or a magazine. However, you cannot afford to proceed without first considering how it would play out in reality. Determine the objective of the home addition. Are you expanding your home’s square footage to improve its worth, or are you attempting to create a private refuge for yourself? It is important to determine the size of your house addition, as well as the plan and materials to be used in the design and construction of the house. Understand the addition as much as possible. You must ask the proper questions to receive the correct answers for your home expansion project. This calls for you to research the addition as much as you can. Some of the questions you should ask include: How much will it cost? You should research to obtain a general estimate of the cost of home extensions in your area and then consider the specifics of your property and the expansion. It’s from this that you should create a budget for your project. Will it be worth it? A reasonable estimate of the project’s cost will be useful here, allowing you to weigh the prospective advantages against the costs. If you want to increase the value of your home, a costly extension project may not be worth it. Discuss your home improvement plans with a local realtor to determine how they will affect the total worth of your home. However, if your goal is to raise your and your family’s level of life, you may be able to justify the project costs. Many people are ready to bear the expenditure if they want to stay in their homes for the long term. How much will the addition change the layout of your home? It is vital to evaluate how the home addition will affect your home’s current layout and flow. For example, adding a new level to your home will require the construction of a stairwell for access, and you will need to locate a suitable location for the stairway. What amount of space do you have for a home addition? Determine how much space your current home layout allows for additions. You should also contact your zoning agency to find out more about setbacks in your location. Is a house extension truly the only option? Instead of constructing an entirely new structure, you might be better off recycling rooms and relocating walls to make the most of your current home layout. Take […]
Read moreWhat Is the Most Expensive Part of a Home Renovation?
Remodeling your home is an excellent way to create the space of your dreams. Unfortunately, home addition projects can quickly get expensive. If you are wondering what is the most expensive part of the home addition, structural alterations are one of the most costly parts of any renovation project. This covers any work that affects your home’s current layout, such as removing or adding walls, constructing additional rooms, or reorganizing the floor plan. Structural alterations frequently necessitate significant planning, permits, and specialized work from expert home addition contractors, all of which add to the final cost. For example, if you’re thinking about tearing down walls to create an open-concept living space, you’ll need to consider not only the demolition expense but also the structural reinforcements that may be required to keep your home intact. In some circumstances, you may also need to relocate electrical wiring or plumbing, which increases the cost. When you are remodeling your house, there are plenty of things you should pay attention to, including: The frame of the house It’s not surprising that a house’s frame is one of the most expensive components of the building. It is critical to the structure since it serves as its foundation and backbone. The high cost is due to a variety of variables, including the materials, time, and labor-intensive aspects of framing. Timber wood, a common material for house framing, is quite expensive due to its quality and longevity. Unlike regular wood, timber wood fetches a premium for its strength and longevity, which raises the entire price. Furthermore, framing requires detailed craftsmanship and a complicated structural design, raising the demand for skilled labor. As you can tell, hiring experienced individuals capable of performing the job correctly is critical but expensive. The foundation of the house The foundation of a house is critical in providing stability and protection against numerous risks. Its major duty is to support the structure and serve as a barrier against water damage, earthquakes, fires, and other possible hazards. The foundation, which consists of a subfloor and footing, supports the house’s structural parts, such as joists, rafters, and beams. The foundation, which is often made of concrete or masonry, serves as the base for the entire structure. Given its crucial role and the materials and labor required, the foundation accounts for a large amount of the cost in residential estimation. Investing in a strong, well-built foundation assures the safety and longevity of the property, making it a valuable investment. The roof of the house The cost of roofing varies greatly based on the style of roof you select. Concrete roofing is often more expensive than wooden roofing, though wooden roofing can be costly in some situations. The choice of roofing materials, such as tiles or concrete, affects the final cost. Tiled roofs are more expensive due to the cost of the tiles themselves, as well as the plaster necessary for installation. In addition to this, specialized labor knowledgeable in both plastering and roofing is required, which adds to the total cost. Similarly, concrete roofing incurs costs related to materials such as concrete and TMT bars, as […]
Read moreRenovating for The First Time? Here Is How to Do Right
While remodeling a home can be a fantastic opportunity to transform an old, run-down structure into your ideal abode, it’s not always easy to take on such a large undertaking. There are obstacles at every turn, from missing deadlines to unanticipated structural issues and mistakes in design. Thankfully, by working with the right home addition companies and putting the following tips in place, you will create the home you have always dreamt about. Discuss your ideas with your team. Ignoring to share ideas with your professional team may lead to problems with functionality or quality. Your project manager, architect, or builder will have helped many homeowners remodel their houses, so they may be eager to provide professional suggestions. When you share your ideas with them, they might be able to recommend more affordable materials or different approaches to the design. When you are having a remodeling project, make every effort to be adaptable, but if your heart is set on something particular, don’t hesitate to speak out for it. Remember that there is no way that your professionals will deliver the right product if you hire the wrong ones. For the best outcomes, ensure that you work with experienced professionals who know what they are doing. As a rule of thumb, they should have handled a similar project before. Avoid doing anything you don’t understand Although it may be tempting to do most of the job yourself, doing so may result in delays, costly corrective work in the future, and accidents. You don’t want this, do you? For some tasks, it’s imperative that you employ a professional if you lack the necessary skills. For instance, doing plumbing, gas, or electrical work yourself is never a good idea. Doing roof repairs, eliminating asbestos, and tearing down walls without professional assistance are other risky tasks you attempt if you don’t have the necessary skills. For peace of mind, let the professionals do their work. Regardless of how handy you think you are, leave it to the professionals if you have never handled the project before as they will do a better job. You have nothing to worry about as long as you hire the right people. Take your time Moving into a newly purchased house in livable condition for a short while is a good idea before starting improvements. This way, you’ll have more time to determine what works and what doesn’t, and most importantly, how you use the house. It will also help to refine a functional and comfortable design rather than just focusing on aesthetics, from where you put the groceries and how the living areas flow to where the house’s coldest and warmest spots are. Allow as much natural right as possible The way natural light shapes a room is one thing that’s not visible on a floor plan. Before you lock in a layout, get a sense of how different areas in your house feel as the light changes throughout the day. For instance, you’ll probably want the maximum light in your primary family living areas. You can increase the light by glazing choices like expansive picture windows […]
Read moreHome Additions: Why You Need to Hire Home Addition Companies
When you are having a home remodeling project, you might be tempted to do the work yourself so that you can save some money, but this isn’t a good way to go about it. Instead, you should hire home addition contractors. The reasons you should hire the contractors include: Home addition projects are complex and need planning Planning a house expansion is not a simple undertaking. Even with a relatively simple room expansion, there are more difficulties that you might expect to face. There are thousands of considerations and choices to make, including clearly defining your objectives and assessing the feasibility of the addition, setting a reasonable budget, engaging the proper expertise, acquiring permissions, and designing the addition. So clearly, adequate preparation is important, and made much easier with the support of a competent firm that will manage all these things and more. A skilled contractor has the skills to oversee the entire home addition process. When hiring, ensure the contractors you hire are qualified design and construction professionals who specialize in house extensions. They also should be able to undertake all the tasks involved in the extension. This way, you won’t need to keep hiring new talent. From beginning to end, the designers and constructors should collaborate, coordinate details and materials, and ensure the process is as streamlined as possible. From initial concept to post-construction, the team should deliver a well-managed and efficient service. As mentioned, the contractors should communicate and collaborate with you, providing appropriate options, assisting you in making decisions and guiding you through product and material selections. The team should also provide you with the assurance of a precise budget and a manageable timeline. This way, you are confident that they will complete the work in the best way possible. Home additions have many moving parts. Planning a home addition takes careful thinking and a systematic approach to ensure a successful and easy process—and there are numerous details to handle. When working with contractors, a dedicated Project Manager is your best ally and advocate throughout the whole process. It is the Project Manager’s responsibility to collaborate with you and the designer while overseeing every construction detail. The Project Manager ensures that all materials arrive at the appropriate time, that all work is completed on time, and that no details are ignored. The project manager also facilitates and maintains effective communication among all parties involved. The house addition project is not complete until the project manager ensures that each phase is satisfactorily performed and meets quality requirements. Your project might need design expertise Because of its intricacy, you should work with an architect or designer to develop a precise plan for your house addition. Consider the layout, aesthetics, functionality, and integration into the existing structure. It is also critical to verify that the design matches your vision, lifestyle, and any unique needs you may have. A well-planned and effective home addition design will match the rest of your property. It should blend seamlessly with the existing structure and reflect your personality, house style, and property attributes. A reputable firm has the training and experience to analyze all […]
Read moreHow to Make an Addition Look Good.
While naturally increasing square footage allows you to enjoy your house (and neighborhood) for many years, incorporating your expansion into your home’s current architecture is not easy. To get it correct, hiring home addition companies is usually necessary. It’s a fact that home extensions, whether built outward or upward, are challenging. However, there are several things you can do. These things include: Ensure the foundation matches. Every home addition is built on a solid foundation; the floor and roof lines or elevations must match. It is also critical to ensure that the foundation is deep enough to extend below the “frost depth” in your area. The depth requirements vary by region based on the local weather. Building over the frost depth causes the addition to shifting independently of the main structure as the ground freezes and thaws, potentially causing foundation issues. Furthermore, ensure that the foundation is adequate for the soil type in your area. Again, failure to do so may result in long-term shifting problems for your new addition. Your home expansions should also fit the original structure’s foundation. If your existing home is built on a slab foundation, the addition should be built on the same foundation. If your original foundation is crawlspace, the addition should be as well. This ensures the addition is beautiful, level, and seamless from the ground up. Ensure the exterior finishes match. Start with the roof and work your way down. Every aspect of your room addition should match the old home, including trim, windows, siding, doors, hardware, and paint colors. If you have a historical home, matching precise finishes might be more difficult, especially if some fixtures are no longer manufactured. Home additions do not have to match exactly, but the design should always be complementary in the following aspects: The roof: Your addition’s roof should closely match your existing home’s rooflines. This entails replicating the pitch, soffit style, overhang, eave depth, rafter size, and spacing. It also implies you may have to contemplate a whole new roof. Older shingles on the original property may be faded, making it difficult to match shingle colors on a room addition, for example. If your roof shows signs of age, it may be time to replace it entirely. Look out for siding colors and other exterior finishes. If your current siding is faded, it will not match the new siding on the home addition. Using the same color and trim style can also help tie the two structures together. If you have brick or stone exteriors, they might be difficult to replace, but there are inventive methods to mix and match finishes that still look good and flow well together. The idea is to select colors and finishes that complement one another. Windows and doors: These days, it’s getting easier to obtain custom windows and doors that fulfill current Energy Star ratings and building requirements while having historical measurements and styles that may match those of your old home. While this is the case, precise matches are not always possible, so explore designs that complement the existing style. You can also replace outdated goods with newer ones […]
Read moreTricks to Reduce the Cost of Your Home Remodeling Project
Whether you have a large or small budget, the expense of a home remodeling can easily spiral out of control. Thankfully, there are several things you can do to reduce the costs. These things include: Create and stick to a budget. Budget does not imply cheap, but when you spend money, it’s good to know the amount of money you have to set aside for the purchase. You should start with a budget in mind before making design decisions. By doing this, you can tell the prices of the different fixtures and supplies and get a sense of what will and won’t fit your budget. Home addition companies recommend that you have a spreadsheet and just enter everything you need for the project. As you can tell, this will require you to first research and find the prices of the different materials. You need to find the cost of the flooring, countertops, lighting, faucets, paint, cabinets, outlets and switch plate covers, tile, grout, appliances, and other things. The best way to research is to make phone calls to obtain quotations for goods and labor. When preparing the budget, include tax. From your budget, you can tell the areas that require a lot of money and those that don’t need much. You will also know the areas where you can make adjustments by selecting less expensive materials or opting to eliminate items. As much as you should stick to a budget, you should note that there are always unexpected occurrences. To avoid going beyond your budget, account for unforeseen expenses. A good way to do it is to set aside 10% of your budget. Pay in cash It may seem obvious, but paying for your project in cash will save you a large amount of money in interest than you would otherwise pay if you took out a loan or put things on a credit card that you couldn’t quickly pay off. If you’re remodeling to sell your house, it may make financial sense to take out a loan if you know you’ll get a return on your investment, and you will pay off the loan promptly. However, in general, paying with cash is the best option. If you currently don’t have enough money, start thinking about methods to cut your household budget to save money for your project. Don’t be in a hurry. Waiting for funds to renovate isn’t always a terrible thing, because time is your friend when planning for a renovation. It can be tempting to renovate your home all at once if you have the money, but it can be stressful to make a lot of excellent and cohesive design selections when you’re factoring in so many factors. If you rush through things, you will regret some of your decisions. The best way out is to start with one or two rooms and work through them before going on to other sections. Most people find it difficult to complete an assignment before moving on to the next. Prioritize the most time-consuming project and do it first; else, it could take years. You won’t have to live in a […]
Read moreTypes of Home Additions You Can Take Advantage Of
For most people, home is where they unwind and bond with family. That means it should be comfortable and relaxed. That said, sometimes the home needs to be more spacious and have all the amenities you need to feel relaxed and comfortable. To remedy that, you can incorporate some home additions that will be aesthetically appealing and functional. What are some of these home additions? Check these out given by home addition contractors: Sunroom There’s just something magical about natural lighting. It can uplift your mood and make your space airy and more spacious. However, sometimes your windows do not allow as much of this lighting as you would want. Fortunately, you can add a sunroom to your home to help bring in more natural light to your space and provide an ideal space for outdoor viewing, indoor gardening, and general relaxation. A typical sunroom will feature a lot of glass, large windows, and sliding doors that will maximize the entry of sunlight into a space. Family room As the name implies, this is a space added to your home to cater to family activities depending on your circumstances and needs. Adding a family room to your home gives you extra living space. This can be particularly beneficial if you have a growing family or need more room for relaxation and other activities like gaming, watching movies, or hosting family gatherings. Master suite Who wouldn’t love a little more space and luxury in their bedroom? You can achieve that by adding a master suite to your space. Typically designed to provide a retreat for homeowners, this kind of addition will often include a private bathroom with supplementary amenities to create a functional and comfortable living space. The highlight of a master suite is the bedroom, which is often larger than the other bedrooms in the house. It can hold a queen or king-sized bed and furniture like nightstands and dressers. Another common feature would be a walk-in closet that offers ample space for shoes, clothing, and accessories. Garage conversion With a garage conversion, you transform an existing garage space into a different functional area within your home. This can be a cost-effective way to gain additional living space without needing a major home addition. By converting your garage to a recreation area, office, or bedroom, you get to repurpose underutilized space and add functionality to your home. That said, it takes careful planning, attention to detail, and compliance with local building codes to ensure a successful and legally compliant conversion. In-law suite Also known as a granny flat, accessory dwelling unit (ADU), or mother-in-law apartment, an in-law suite is a separate living space within a home or on the same property designed to accommodate aging parents, extended family members, or guests. This home addition provides a private and self-contained living area while allowing for proximity to the main residence. Typically, this home addition will include a bathroom, a bedroom, a living area, and a kitchenette equipped with basic appliances like a microwave and fridge, providing a decent space for the occupants. So, if you want to be close to your […]
Read moreWays to Increase House Space Without Breaking Bank
If you are looking to increase the size of your house but don’t have a large budget, there are plenty of ways to go about it. These ways, as given by home addition contractors, include: Enclose the patio It will take a lot of effort to enclose a patio. Putting up walls, a roof, and a foundation, but if done right, it might become additional square footage. When doing the encasement, ensure it feels like a part of the house and is accessible from within. If you don’t want to take on such a large job, another alternative is to build a screened-in patio. Before you proceed with the addition, determine how you will use the contained space. Knowing the intended purpose will influence your design choices, whether it’s a dining space, a lounge, a home office, or an entertainment room. To avoid being on the wrong side of the law, check with your local authorities to see if the enclosure project requires any permissions or approvals. Always follow the building norms and regulations to ensure a safe and legal makeover. Finish the basement Unfinished sections in a house, regardless of level, are not included in computing the square footage of a home. So, if your basement has stud walls and bare concrete floors, you should think about finishing it. Before beginning the project: Determine whether the basement is suitable for finishing. Look for any signs of moisture, leaks, or structural damage. Check that the area has enough ceiling height and complies with local construction codes. Remember that finishing the basement may necessitate changes to your HVAC system, electrical panel, and plumbing connections. Consult a specialist to handle any necessary changes. Finish the garage It’s a Catch-22 situation. Finish your garage if you wish to add square footage. However, for your garage to be considered square footage, it must no longer be a garage. Even if you don’t want to go all out, you can build the garage of your dreams while still parking a car. Remember to seek the advice and expertise of professionals, such as contractors or architects, throughout the process. They can guarantee that the project complies with building codes, offer structural guidance, and assist you in achieving the ideal look for your finished garage. Enclose your porch Enclosing a porch, like enclosing a patio, can increase the square footage of your home. For the best outcome, ensure that the porch is heated, feels like a part of the house, and is accessible from within. To easily decide on the enclosure type, determine how you will use the covered porch. Will you use it all year as a sunroom, a home office, or something else? Understanding the goal will help you make design decisions. When it comes to the enclosure type you can go with, there are plenty of options. They include windows, screens, or a mix of the two. Windows give superior insulation and weather protection, while screens provide ventilation and a more open appearance. Choose the option that best fits your needs and budget. Add a small kitchen Consider expanding the size of your kitchen […]
Read moreTips to Consider When Remodeling Your Home
Whether you’re planning a home addition, eco-friendly home upgrade, condo remodel, or basement extension, you need to consider a number of tips to realize your idea as smoothly as possible. Some of the tips you need to consider include: Get the necessary permits and permissions. Before you get away with home improvement ideas and contractors, be sure you have everything in order. This entails obtaining the necessary regulations and permits to begin construction work lawfully. The particular standards and papers you must give will differ by state, but the goal is the same. Many people think permits are a hard obstacle to stop you from doing what you want. However, they protect the value of your property and your neighborhood by keeping the things that made you want to live there in the first place. Remember that you need an electrical, mechanical, or plumbing work permit. The type of permit you need varies from city to city, so always check the local building code and requirements to ensure you get the right one. Homeowners often try renovating their homes without permission, which can be very expensive if caught. If the authorities find out that you remodeled your house without them, you might have to tear down the addition and lose all the time and money you’ve spent on it. If you want to sell your house, you will also need the permit papers. Without them, you will lose money on the house. If you live in an area with a Homeowners Association (HOA) or a designated historic neighborhood, you may need permission from both the local government and these groups. It is important to know that some local building officials may want you to work with an architect before they give you permissions and permits. Even though it’s not required by law, it’s a good idea to let your neighbors know what you plan to do and how long it will take. This way, they won’t keep complaining whenever they hear noises from your house. Have a budget You need to have a budget and ensure that you have enough money. You should note that a lack of funds will rapidly bring your project to a halt or force you to make big changes to your plan, and you don’t want this, do you? When planning a home addition, it is critical to understand home addition costs to create a comprehensive budget. The first step to generating a budget is to find out what design options are available, the likely costs and problems, how long the project will take, and what needs to be done regarding planning and building regulations. Always remember that the decisions you make at the beginning of the project will affect the whole project and set the tone for how you approach the building work and how much you spend. Many cases have been reported of contractors collecting money and running away. To avoid this, ask the contractor to start working and pay them milestones to ensure they are dedicated to the project and will stay with your money. If you must pay before, pay the […]
Read more
