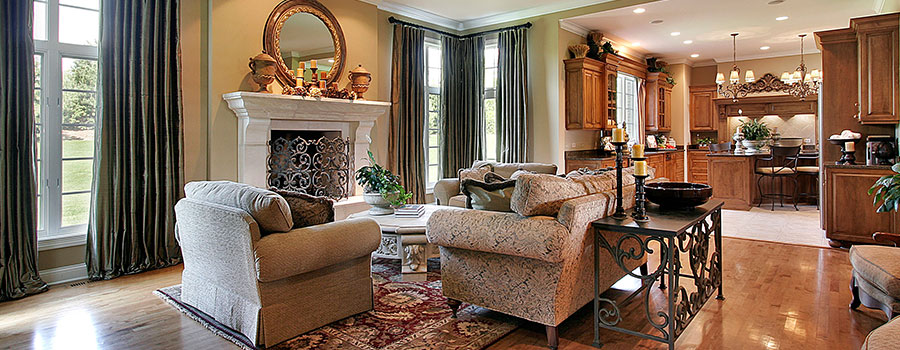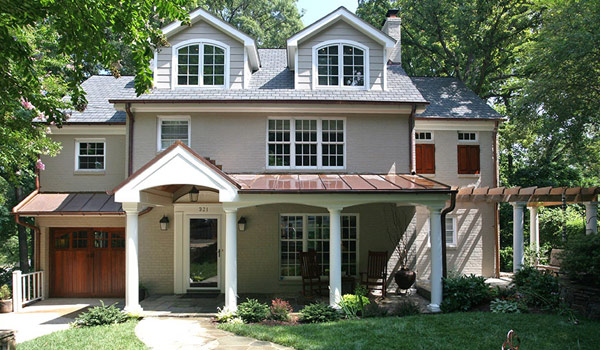Condo Remodeling Tips
Do you have a condo you are looking to remodel? Here are valuable tips you should follow as given by condo remodel experts to achieve perfect results: Follow the rules Condos should always follow the condo regulations in your area, so before you start the project, always check with your local administration and find out whether there are rules and regulations you should follow. Some associations will limit you on the designs you can build your house, while others will give you free reign on the designs but will limit you on the times you can work on your project. To avoid being on the wrong side, always find out about the rules and adhere to them. Maximize your space Condos are usually smaller than regular houses, so when you remodel them, always think about your space and work on making the most of it. And the good thing is that there are plenty of ways to maximize the space. Some of these ways include: Use built-in storage: You should install shelves and cabinets to help reduce clutter and make your space more organized. Take advantage of vertical space: Here, you need to use the walls by installing hooks, shelves, or hanging racks. Use multi-functional décor: From the name, this is décor that you can use for more than one purpose. For example, you can have a coffee table with some storage space that you can use as a medicine cabinet. When painting the house, always use neutral colors that will make the house feel bigger and more open. Don’t use the colors only on the walls; use them on the ceilings and floors. Finally, be creative with the lighting and use it to give the illusion of more space. Use uplights and downlights to highlight specific features in the house and draw the eye upward. Go for an open floor plan. An open floor plan has been shown to make a small space feel larger than it is, so you should always go that route. Work with your architect and devise a plan that combines your living, dining, and kitchen area into one large space. To achieve this, you might need to remove the non-load-bearing walls. If you can’t remove the walls, consider installing sliding or pocket doors that save space and give your home an open feel. You can also use glass partitions or room dividers to separate the house’s different areas and allow as much light as possible. Invest in storage As mentioned, condos often have limited storage space, so making the most of what you have is important. Consider installing built-in storage, such as shelves and cabinets. You can also invest in furniture with built-in storage, such as a bed with drawers underneath. Use natural light A well-lit house always looks bigger and spacious, so you should work on allowing as much natural light as possible. This calls for you to install large windows that allow maximum light. When it comes to curtains or blinds, install light ones that will allow maximum light in. Get creative with flooring. The floor you install should not only be […]
Read more4 Ideas on How You Can Lower the Cost of Your Remodeling Project
When you are having a home remodeling project the last thing you want is to bust your budget. This is because you are most likely on a tight budget and you can’t afford to spend even a single cent more than you had set out to. To ensure this doesn’t happen, work on maintaining the budget or even better, bring the remodeling costs as low as possible. How do you do this? Here are ideas on how you can lower the costs of your remodeling project as given by home addition companies: Don’t increase the size of your house When many people hear about house remodeling, their mind goes into increasing the size of the house. Unfortunately, this isn’t the case. In fact, if you don’t want to go past your remodeling budget, you shouldn’t increase the size of your house. If you are simply looking for addition storage space, instead of knocking down a wall or building additional space, build space saving shelves with pullout drawers, racks and other materials. Bring in natural light One of the primary reasons people remodel their houses is to allow in as much light as possible. Most of these people hurry to cut holes in their walls and put up a window, but you shouldn’t do this. To save money, consider less invasive and less expensive ways of capturing light. For example, you can brighten up a dark hallway or bath by installing a light tube slipping between the roof rafters and funneling sunshine down into your living space. For the best outcome, work with an experienced professional that knows what they are doing. Pay in cash You might think that you still spend money when you pay in cash but it saves you a lot, as you don’t pay high interest rates. If you are doing the renovations to simply improve the look of your house, avoid paying using a loan. The only time it makes sense to pay using a loan is when you are renovating the house for sale. This way you are sure that you can include the interest accrued in the price of the house. If you aren’t renovating the house for sale, come up with ways to cut your household budget and save as much money as necessary to foot your renovation bill. It will take you long to save the money but it won’t leave you in debt once the project is over. Enlist the services of an architect It might sound out of place that you are trying to cut costs while we are telling you to enlist the services of an architect, right? Well, having an architect on board might actually end up saving you a lot of time and money in the long run. Of course, you shouldn’t hire the architect full time on a full architectural commission that involves meetings, multiple job site visits, and several construction drawings. You should tap into the architect’s design skills and ask them to sketch out a few solutions for you. These sketches can be as simple as opening up a partition wall or moving a […]
Read more

