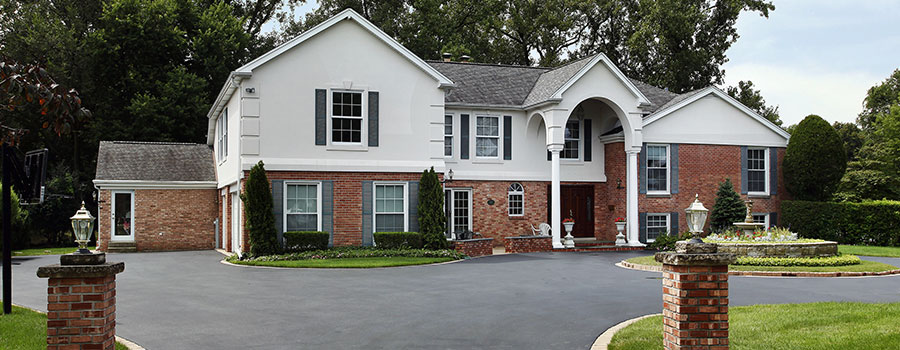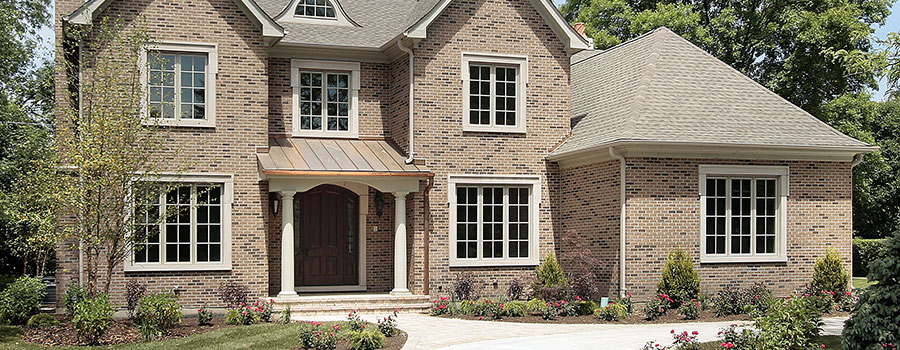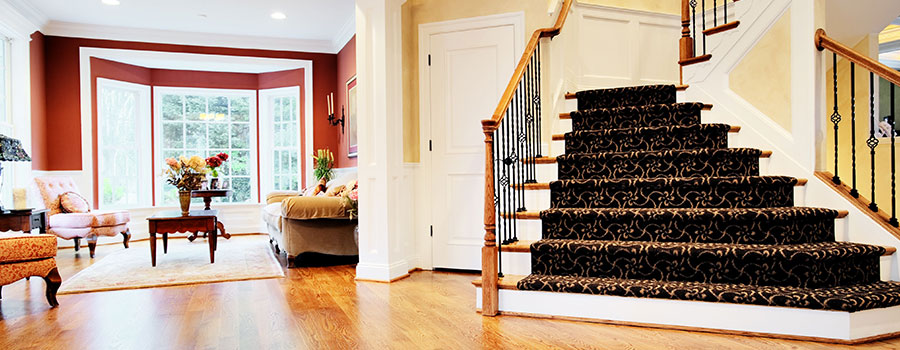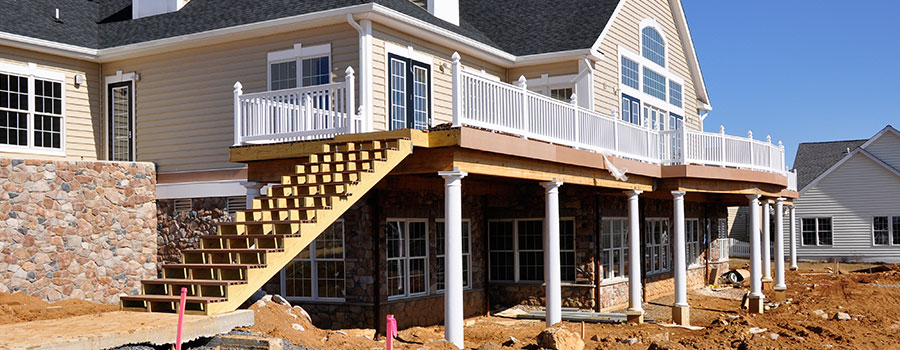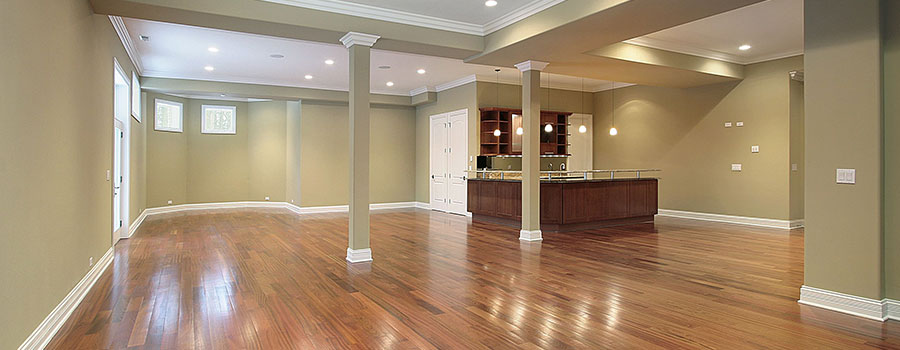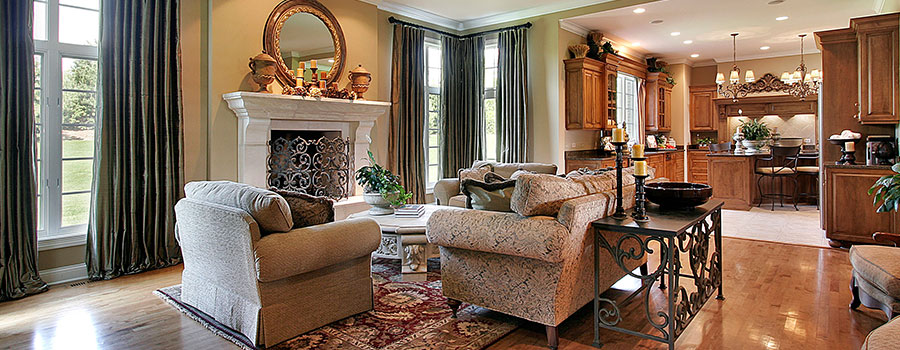Can You Build An Addition On A Mobile Home?
If you have a mobile home, you might have the impression that you are out of luck, and unlike your neighbors with traditional houses, there is no way you can increase or add value to your home. Fortunately, this isn’t the case. Can you build an addition on a mobile home? Yes, you can definitely do it, but before we proceed, we need to make one thing clear—there is a difference between modern and older mobile homes. Current mobile homes aren’t strict, but rather manufactured and modular homes built in the factory and transported to your preferred site. Manufactured houses are almost similar to a traditional house so if you feel that you need to make an addition to them, go ahead and find an experienced home addition builder and put up your desired structure. What additions can you make to your mobile home? Well, there are plenty of additions you can make to your home. The common ones being: Deck or porch If your mobile home doesn’t have an outdoor living area, you should go ahead and add a porch or deck to it as a way to improve the look and value of the house. You aren’t limited on the size of deck you can construct. It can be a small one to cover a small area, or it can wrap around the house, creating a large area for outdoor relaxing, entertaining, and barbequing. If you love being outdoors, but prefer sitting under a shade, consider constructing a sunroom. Add an extra bathroom. Most modular houses come with a single bathroom that can create logistical issues, especially if you have a growing family and you frequently have houseguests over. If your house is becoming smaller, consider getting an extra bathroom. Like the deck, you have plenty of options you can go with. You can add an adjoining bathroom to the master bedroom or add a powder room or half-bath to accommodate the mushrooming number of guests and visitors. There is no right or wrong way to go about it—it’s up to you to go with your preferences. Add a car parking area. If you don’t have a covered parking area outside your house, you are forced to carry your groceries and large packages long distances, which are inconvenient. Sometimes you are forced to regularly scrape snow and frost off your vehicle, especially if you live in cold climates. To solve this, you should consider building a paved driveway to the exterior of your mobile house. If you want to protect your car from the weather elements, build an enclosed garage. Build an entertainment room If you love your entertainment, nothing is preventing you from adding an entertainment room to your house. An ideal entertainment room features a large screen TV to watch movies, shows, and play video games and a comfortable seating area. As you can tell, this addition will cost you much more or even require more work than when adding a small bedroom or bathroom. Increase the amount of light getting into the house Sometimes you might not need additional rooms or extra space, but you […]
Read moreIs It Safe To Live In A House During Renovation?
Is it safe to live in a house during renovation? If you ask this question, you must have a renovation project, but you don’t want to leave the house. Well, it isn’t safe to live in the house during the renovation, but this doesn’t mean that you can’t live in the house. You only need to put several tips in place. To help you out, here are tips to increase the safety aspect as given by home remodeling architects: Have a designated storage area When doing the renovation, you obviously will have renovation materials over. These materials can easily hurt you and your kids. To ensure this doesn’t happen, have a specific area where you store everything. If you are lucky to have a large house, you can have the materials in a specific room and cordon off your kids from going there. Be out of the house when the renovation work is going on Most of the risk is when the renovation work is going on. A hammer can slip and hit you, something might drop from the roof and land on you, among many other things. To protect yourself and your loved ones, make an effort to be out of the house when the project is going on. If you work from home, ensure that you are far from where the contractors are working from. Communicate with the contractors A house can be risky even after the end of the day when no work is going on. This is because the contractors might have accidentally left a tool in a precarious position, and it falls on you. Some of the construction materials might also be in risky areas, and they hurt you. To ensure that the renovation area is safe, maintain a clear line of communication with the contractors and regularly ask them whether you can go in the room you are renovating. Set designated areas To avoid accidents, have designated areas for the various tasks. For example, if you are remodeling the kitchen, stay out of the kitchen and set up a temporary kitchen. If you have a garage or covered patio, work with your contractor and set up the temporary kitchen here. The same thing applies to the bathroom, bedroom, or any other room you are making over. Limit the visitors coming over The last thing you would want for yourself is one of your guests getting hurt in your home. Even if you love hosting, you should minimize the number of people coming to your home. Of course, you will have some of your friends who don’t understand it, but you should explain it. Instead of coming to your home, you can start having your events in the homes of other friends that aren’t renovating their homes. You can also begin having your meetups in hotels or nearby parks. Plan a vacation If you have a small project that will be over in a few days, take a vacation, so you are out of the house and safe. Do you have friends or places you have always wanted to visit but have had no time? […]
Read more7 Home Remodeling Tips To Increase House Value
If you want to sell your house, you definitely want to get the best deal possible, right? Most home sellers rush to install new swimming pools, gazebos, and other expensive features. While these units increase the house’s value, they are sometimes too expensive that you don’t recoup your investment. And you don’t want this, do you? One way to get your investment back and still sell the house fast is to remodel the house. By doing this, you spend less and still increase the house’s value. Don’t know how to go about it? Here are expert tips given by home remodeling architects on what to do: Get creative with the garage. If you are lucky enough to have a garage, you can get creative with it and significantly improve the house’s value. Start with getting rid of all the junk there and turn it into an additional room. If it’s built onto the house, you can turn it into an office. If tied to the house and has a connecting door, remodel it into an extra bedroom. Do you actively use the garage? Add an extra floor on top, and you immediately double your space which, as you can guess, significantly adds to the house’s value. Make the most of the basement. If you are like other homeowners, you most likely use your basement as storage. Can you imagine taking a prospective house buyer to the basement and only find dirt and worn-out electronics? It’s not a beautiful sight, is it? Luckily, you can turn this around by getting rid of all the junk and turning the room into a usable room. You can turn it into an office, extra bedroom, game room, or any other room. Transform the attic Like the basement, many homeowners use their attics as storage spaces. If you are lucky to have a large house, the attic space serves as an extra floor that you can use to your advantage. You can turn the attic into a reading room, bedroom, extra living room, or other livable room. If you still need storage space, work with your contractor and install eaves in the walls. Touch up the bathroom Most homebuyers are highly sensitive to how the bathroom looks, so touching it up will go a long way towards making the house more attractive to housebuyers. There are plenty of things you can do to your bathroom: change the bathroom color, install new appliances, add paneling around the bathtub, add more storage space, among many other things. To ensure you are making the right addition, sit with your contractor and agree on what is valuable to you. Add more space in the kitchen. In most families, the kitchen is the hub of the house. Besides having the right appliances, the other important thing you should ensure your kitchen has is enough storage spaces. Work with your contractor and come up with ways to add as many storage areas for your kitchen as possible. This can be hidden cupboards, stand-alone pantries, breakfast nooks, and any other thing. Add a laundry room If your house is old, chances are […]
Read moreHow Can I Make My Home Addition Look Good?
Whether it’s a larger kitchen, an extra bedroom, or a completely new wing, homeowners add new space to their houses every day. While these home addition projects are good as they add the vital space, there is usually one big problem—in most cases, the home addition looks ugly and not part of the main building. How can I make my home addition look good? If you are asking this question, you want your new home to look and feel like an original part of the house, right? And the beauty is that it’s possible to do it. Some of the things you need to do as given by home addition companies include: Use the same building materials as the main house Many homeowners try to modernize their old houses by building an addition using modern materials. As you can guess, if the original house is old and made from old materials, building an addition using new materials makes the addition look out of place. To avoid this, build an addition using the same materials as the old house. If the original house is too old that you can’t find the same materials, consider using alternatives that will coordinate with what is already in the house. Remember that when you use different materials, you create a visually inconsistent outcome, which gives your new house an ugly look. Be cautious of the scale and proportion of the new addition If you can’t find similar materials as the original house, play around with the size of the new addition. Instead of adding one large block onto the house, build a few smaller houses of varying sizes that are less overpowering. This way, the addition will look like it has always been part of the house instead of looking like an out-of-place afterthought. Work with your contractor and find the ideal room size to add that won’t look out of place. Ensure that the architectural style of the new house is in harmony with the old house In the same way, you should strive to use the same building materials as the old house, you should strive to maintain the same architectural design as the old house. This is because using different designs will make the new house look out of place. As a homeowner, you should take your time and find an experienced contractor that understands the different architectural designs and how to pull them off professionally. Consider the house’s grade and slope. Ignoring the house’s grade and slope will give your property a visually jarring look as the addition doesn’t follow the land’s natural contours. Again, as a regular homeowner, there isn’t much you can do about this other than entrusting it to an experienced contractor. If the land slopes away from the original structure, the contractor should know that they need to step the foundation walls of the home addition down so that you don’t have an unsightly foundation wall sticking out from the ground. Work with the right contractor. The contractor you hire goes a long way towards ensuring that the new addition is as appealing as possible. The contractor […]
Read moreHow Can I Save Money Building An Addition To My House?
As much as homeowners love the extra space that building home addition brings, there is always the issue of cost as most of them don’t want to spend a fortune on it, so you will hear them asking, how can I save money building an addition to my house? Well, there are plenty of tricks you can use to your advantage. These tricks include: Do it yourself Do you have home-building skills? You shouldn’t waste money hiring a house remodeling professional. Instead, you should do the work yourself. Even when doing the building work yourself, ensure that you follow the right procedure and don’t cut corners. If you have the skills, you have the luxury of doing the work by yourself, but if you don’t the skills, you should hire a professional to build the house for you. When hiring the contractor, ensure that the contractor knows what they are doing. The last thing you want is hiring someone to botch up your work, and you have to redo it, which sees you wasting a lot of money. Although, you should be conscious of the price charged by the contractor, avoid an extremely cheap contractor, as the chances are high that they won’t do a good job. Source your own materials Did you know you can get the building materials at much lower prices on your own than through a contractor? The reason for this is that despite the contractor making money from the labor costs, they want to make a profit from the materials they supply you, so they mark up the prices. To save money, source the materials on your own. For example, if planning to have a kitchen addition, visit the home improvement stores and find cheaper countertops. If you don’t have a huge budget, find reclaimed materials for your project. Most contractors will do their budgeting while including the materials they will supply you, and if you decide that you will be sourcing the materials on your own in the middle of the project, the contractor may have to go back to the drawing board, and they might not be pleased about it. To avoid bad blood in your work, ensure that you let the contractor know beforehand that you will be sourcing the materials on your own. Shop around Whether you are looking for materials or a contractor, don’t work with the first company you come across—take your time, visit different companies, and see what they have. Many homeowners make the mistake of being in a hurry when doing their construction, so they rush to hire the first company they come across. Don’t do this as you end up spending a lot of money that you shouldn’t. The best way to go about it is to take your time and knock on several doors and see what is available. Sometimes you might not only find the company or supplies at a low cost, but also discover materials you have never heard about. Go the prefab way If you don’t have a lot of money to spend on new items, consider getting prefabricated materials. Some people […]
Read moreHow to Join an Addition to a House
Whether you are looking to add a pantry, a storage closet, garage, or an entire house, you should follow the right procedure to professionally join the addition to the house. Wondering how to join an addition to a house? Here are the steps to follow as given by the home addition builder: Obtain the necessary permits Most states will require you to get building permits before you begin working on your addition. To get the permits you have to visit your local county offices. To get the permit, expect to be asked to provide copies of your building plan, the exact specifications of your drainage you will be adding and the distances from the side yards, sewer lines and other amenities. Getting these permits takes time and it can be expensive so ensure you leave enough time and money. Dig the foundation Now armed with the permits you can begin your project and you should start with building the foundation. Using a backhoe, dig the extra foundation and footers starting from the existing house edge to the ends of the new structure’s plan. For the foundation to be strong and durable, ensure that its construction quality. This means that it should be made from thick concrete material poured to a precise depth. You can do the foundation work by yourself but for the best results, let a professional help out. You can build any type of foundation as long as it complies with the building codes in your area. Prepare the walls Now with the foundation in place, move to the next step—laying out the walls. You should build the wall frames according to your new structure plans, starting from your present wall and move towards the direction of the new addition. For the best outcome, build the new wall frame with 2 by 4 or 6-inch boards and cut them to the height of the house addition plan. The reason you should go for boards of this size is because they have been shown to hold adequate insulation. Screw the walls to the existing wall Using 4-inch screws, screw your wall frame to the outside of your existing wall and for the wall frame to be strongly attached to the wall, the screws should penetrate at least 2 inches of the wall frame and the wall frame of the existing house. Nail the bottom plates The wall frame is made up of the bottom plate and the top plate. So after nailing the top plate, nail the bottom plate of the wall frame to the new foundation. For a strong attachment, nail the upright studs every 16 inches. When it comes to the bottom plate choice, go with wall frames that are 10-12 feet as they stand upright and easily nail together. When nailing the bottom plate to the concrete foundation, use an action hammer for an easier time. Install the roof Once the walls are all in place, now you should install the roof at a perpendicular angle to avoid a snow or moisture problem. Ensure that the slope of the new structure roof eases into the present […]
Read moreWhat to Consider When Building a Home Addition
Home additions are an excellent way to add extra space to your house, so you need to be cautious when building them, so you get ideal results. To help you out, here is what to consider when building a home addition as given by home addition builder: Your budget This is vital, and almost everything pegs on it. As you are budgeting for the project, you should know that home additions are expensive, so you need to be fully prepared for the project and ensure you have a large enough budget. Of course, your budget should match the addition you are looking to build. If you want to add a room outwards, you have to add a room at the ground level, so you will need to factor in the site work, excavation, new foundations, new exterior walls, new roofing and plenty of other things. If you want to add a second story to the house, you will need to strengthen the existing foundation or bear the walls to support the added weight of another story. You should note that the costs don’t stop after you have added the extra room. Remember that the larger the size of the house, the higher the expenses. This means that the lighting expenses will go up, heating, cooling, maintenance costs, and even sometimes, your property taxes will also shoot, so you need to budget for this too. Home addition design We all have different tastes, and for you to be proud of your new addition, the addition should match your design. When you are building a new house or remodeling the entire house, you have more freedom when it comes to styling it according to your tastes and preferences, but when you are adding a new unit, you don’t have the luxury, and you have to work with the existing style. You should work with an experienced professional to help you come up with a design that complements the already existing design and, at the same time, meets your tastes and preferences. Remember, you need to use the same materials, aesthetics, colors, and other features as the existing house for you to blend your new addition to the existing house. As you are coming up with the design and how everything comes together, pay attention to the roofing, tile, windows, flooring, doors, trim, and paint colors. If your house is old, you can have a more modern design, but you need to ensure that the above-mentioned aspects come together. The most important thing to do is ensure that the new house addition doesn’t feel like it’s tacked on. Local planning and zoning regulations The other thing you should consider is the local planning and zoning regulations. Each municipality has its regulations regarding height limitations, setback requirements, and floor area ratios that give guidelines on how high and how big the house can be. Remember, you risk a heavy fine or even the house torn down if you build your new addition without considering the regulations. To avoid this, take your time, visit your local municipal offices, and familiarize yourself with the regulations. If […]
Read moreDo I Need An Architect For An Addition?
Most home addition projects are small that many homeowners ask themselves, do I need an architect for an addition? The answer to this question is a resounding yes. Regardless of the size of your project, you should have home remodeling architects that will help you bring your dream to life. The architects you hire will be responsible for a variety of duties, including: Designing the house Regardless of the type of addition you are having, you should have a design for it. The architect will help you plan how you will execute the project and how the entire project will look once complete. Besides the architect helping you come up with the project design, he/she will also help you come up with pull permits and design changes to the house’s structure. Serve as a contract writer. If your home addition is going to be big, the architect can serve as a contract writer to pull all the pieces of the project together. This includes: The estimate House specs The scope of the job Hiring the subcontractors Hiring a contractor Since the architect always comes before the contractor, if you don’t have a contractor in mind or don’t want to get involved with the hiring process, your architect should help you identify a good contractor for your project and even hire them. The architect should also supervise the contractor and ensure that they are doing a good job. Advice on fixture and finishes The architect should also advise you on the best fixtures and finishes to install in your house. Some of the areas the contractor should advise on include: Painting and color pairing Drawers and cabinets Lighting Kitchen and countertop works Outdoor landscaping Knobs and metal accents Tiling and flooring Hiring the right architect Since we have seen the vital roles served by an architect, you should be cautious of the contractor you hire and ensure that you are hiring the right one. The cool thing is it’s easy to identify an experienced architect as all you need to do is to ask them questions. Some of the questions to ask during the hiring include: What roles and responsibilities do they think they will be handling? What is their role in choosing and handing fixtures? What strategy will they use to see through the project? Are there challenges they expect in the project? How will they go around them? How will they deal with conflicts in the project? What are their references? When it comes to references, many homeowners collect them, but they rarely follow up. You don’t want to be this way. After the architect gives you a list of customers they have worked with, take it as your initiative to get in touch with the mentioned people and ask them about their experience with the architect. Of course, you should work with an architect with a stellar record—the clients should be happy and proud to have worked with the said architect. What other things should you consider when hiring the architect? Besides asking the architect as many questions as possible that will help you nail down their experience […]
Read moreHow Do You Finance A Home Addition?
As much as many people want to have a home addition project, there are is always the money issue as many don’t know how to finance the project. Are you wondering how do you finance a home addition? There are plenty of options you can go with. They include: Cash-out refinance The cash-out refinance option is a highly popular financing option when you are building home addition. How it works is that you refinance a new mortgage loan with a bigger balance than the one you currently owe, then you pay off your existing mortgage and keep the remaining cash. The money you receive from the cash-out refinance comes from the home equity, and you can use it to fund your home improvement projects. This option works perfectly when you can reset your loan at a lower interest rate than your current mortgage meaning that you can easily adjust the loan term and you even complete paying your home sooner than projected. To tell whether this financing option is for you, compare the costs over the life of the loan, including the closing costs. This calls for you to look at the total costs of the new loan and compare them to the current loan costs. As you are making the comparisons, keep in mind that the cash-out refinances tend to have higher closing costs that apply to the entire loan amount—not just the cash out. Due to this, you need to take your time and find an interest rate significantly lower than the current one. Pros of this option You will continue paying one mortgage payment You can spend the cash you get on anything The cash out comes from the home equity You can lower your long term and your interest rate at any time Cons of this option The new loan tends to have a larger balance than your current mortgage When you refinance, you start the loan over The closing costs apply to a large loan amount Home equity loan Also known as a second mortgage, the home equity loan allows you to borrow against the equity you have built up in your home. When you visit the lender, he calculates the equity by assessing the value of your home and subtracting the outstanding balance due to the existing loan. You should note that unlike the cash-out refinance, the home equity doesn’t pay off your existing mortgage, so if you already have a mortgage, you will continue making the monthly payments and at the same time make the payments of the new home equity loan. This loan makes sense if you have plenty of home equity built up or need funds for a big, one-time project. After approval, the loan is dispersed as a single payment, and your home is used as collateral, and due to this, you attract lower interest rates. Home equity loan pros It’s long term where it can last for up to 30 years It has fixed interest rates You can borrow up to 100% of your equity Perfect for large projects such as remodels Home equity loan cons If you already […]
Read more4 Types of House Renovations
Different people renovate their homes for different reasons. Some do it to improve the functionality and appeal of the house while others do it to improve the house’s value. Are you looking to renovate your home but not sure the type of renovation you should go for? Here are four types of renovations you should consider as given by home remodeling architects: Basic renovations This is where you renovate the basic features of the house that everybody and anybody can see. The cool thing with basic renovations is you can do them without hiring a highly experienced contractor. You also don’t need to spend an astronomical amount of money on them. At the end of the basic renovation project, you should have functioning gutters, a roof that doesn’t leak, a dry basement, a solid floor, a reliable furnace, working retaining walls, and walls in top condition. You should note that you don’t have to replace the amenities. Simply focus on regular maintenance and if you have to upgrade the units, don’t spend a lot of money on them. If you are making the renovations to flip the house, make them in such a way that your house stands out from the competition but don’t make any unwarranted upgrades that will excessively exceed the other properties in the area. This is because this will scare off potential buyers and at the same time lead to you losing money. Curb appeal renovations These are renovations that people don’t focus too much on, but can significantly improve the selling of your house. We can say these renovations improve the appeal of the house and help the prospective buyer make the buying decision quicker. Some of the renovations of this nature that you can make include: applying a fresh layer of paint, cleaning the carpets, mowing the lawn, and replacing worn-out appliances. While you might be looking to significantly improve the appeal of your curb, be cautious of the additions you make. For example, this is not the time to incorporate bold designs into the décor. You also should be cautious of the lights you install. As a rule of thumb, don’t overdo the lights as you can break the bank or overrun your home circuitry. For an affordable and modern-looking house, install LED or recessed lights. If you are having a problem with this, consult an interior decorating professional. Value-added renovations From their name, these are renovations that add the most value to the house and at the same time give you maximum returns. These renovations as given by the National Association of Realtors (NAR) include new siding, new windows, and kitchen renovations. When done right, these renovations will help you recoup up to 80% or more of the costs. Other high-return renovations include: refurbished decks, upgraded bathrooms, and energy-saving improvements. Personal preference renovations From the name, these are renovations you make because you love or need them. If you are looking to sell the house, some of your potential buyers might not like the renovations, but you love having them. The most popular of these are: tennis courts, wine cellars, swimming pools, […]
Read more
