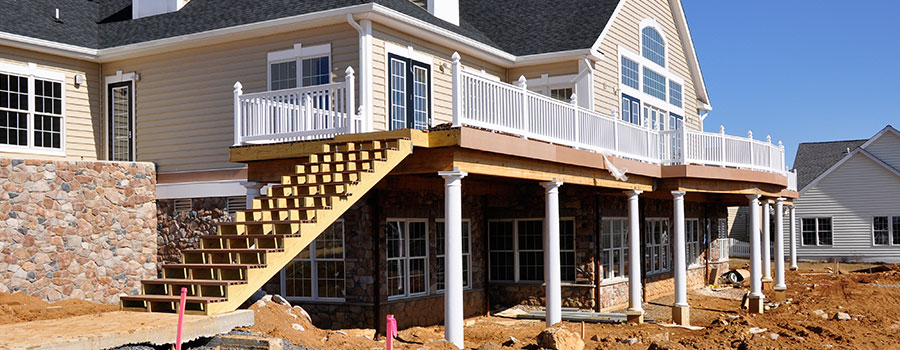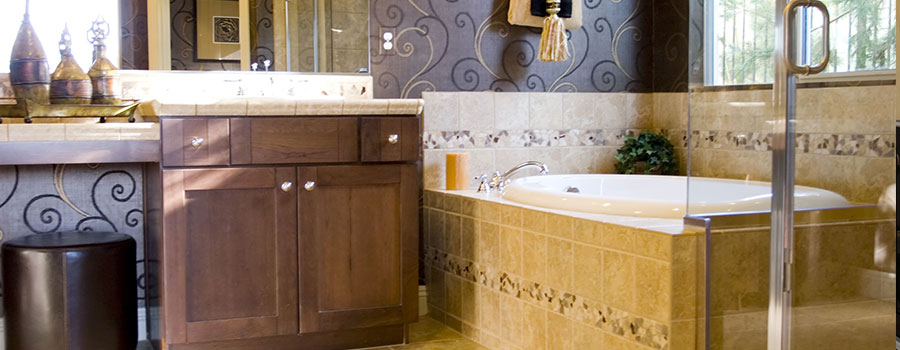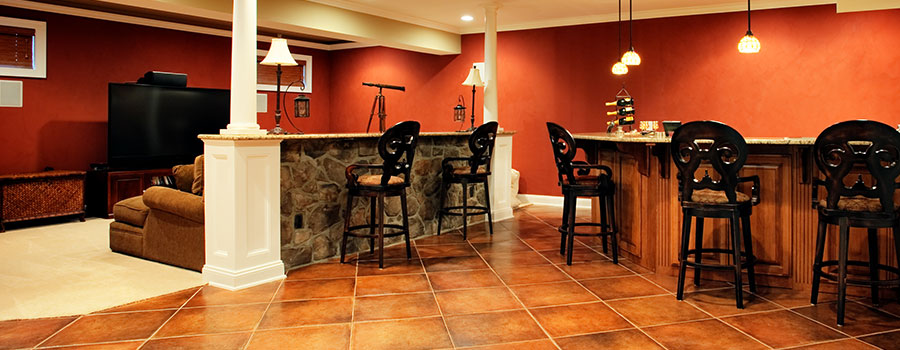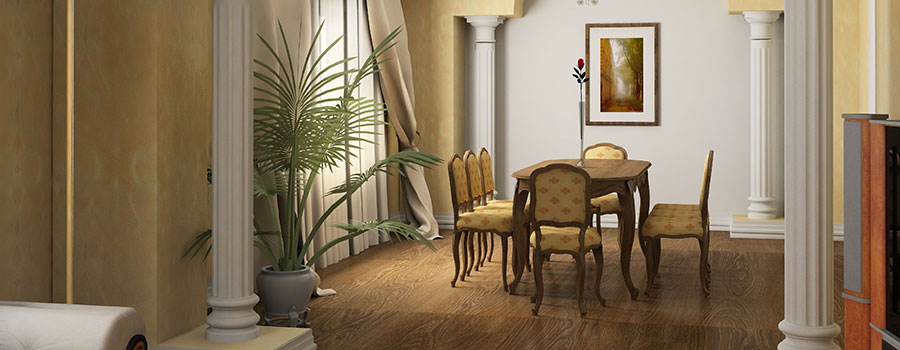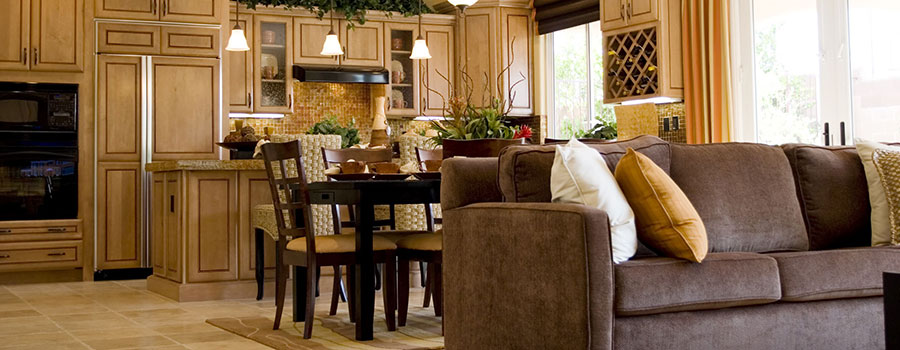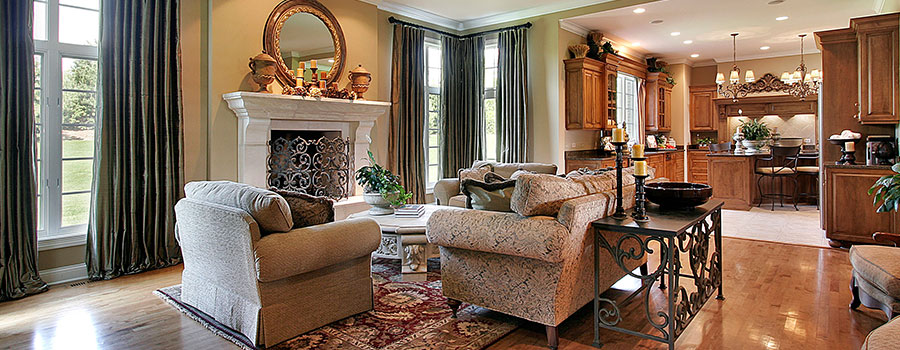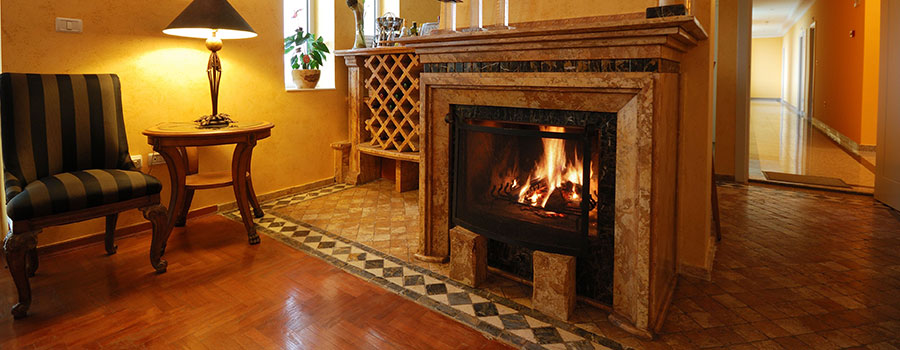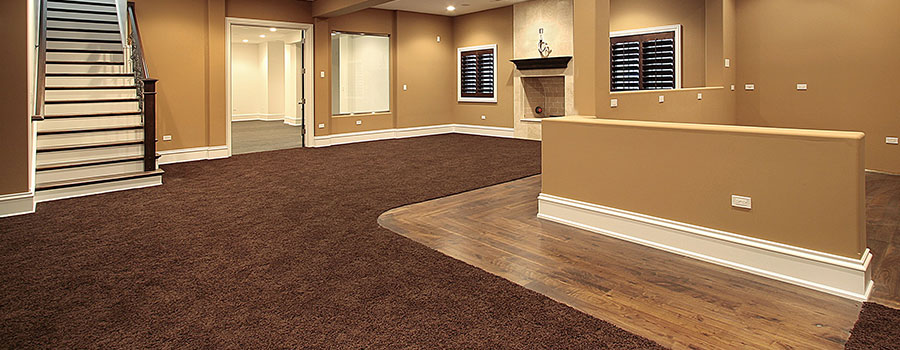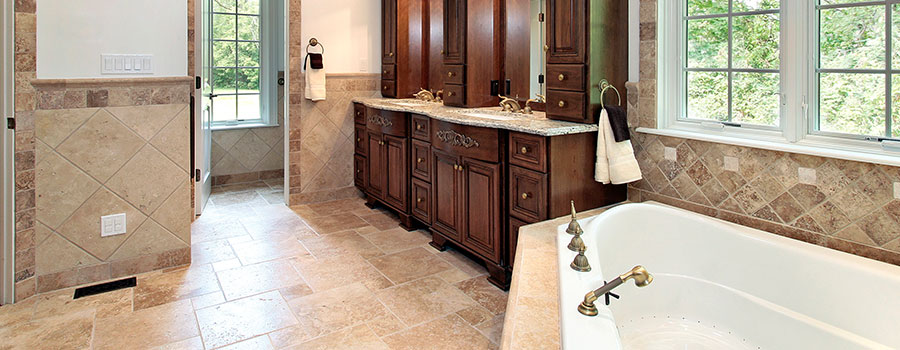Have a Balcony in Your Home: More than Just for Aesthetic Value
Having an outdoor balcony is one way to enjoy the outdoors without stepping away from home. It is also a great place where you can relax and enjoy the sunrise while sipping your morning coffee. Apartments in major cities have their own balconies as well. You should contact a professional home addition builder to add an outdoor balcony. Why it is a good idea to have a balcony Outdoor balconies are associated with castles and Shakespeare’s Romeo and Juliet. It is where Rapunzel let down her hair so the evil witch can go up and down the castle. It is also where you can get sentimental and feel the cold air touching your skin. You can see the beauty of your neighborhood through your balcony. But having an outdoor balcony is more than adding drama to your real estate property. For one, it can improve the overall value of your property. Plus, it adds aesthetic appeal to your home and makes it look inviting. If you want to build a balcony, you should contact a home additions builder near you. You can also do so much to your outdoor balcony. For one, you can turn it into a zen spot where you can relax while doing yoga or reading a book. You can also add potted plants and other greens on your balcony area. Or if you are a gym junkie, you can install a stationary bike or treadmill in your balcony. You can also set up your balcony into a mini-dining or coffee table spot for your family and guests. Building a home addition by adding an outdoor balcony is a good idea for improved home value. What to consider when building a balcony Building a balcony requires professional planning. There are also affordable home additions that will help achieve your home improvement goals. But, you should also consider the following before building an outdoor balcony in your home. Access point First of all, you need to have an access point to go to the balcony. It can be a doorway from your bedroom that will lead to the balcony area. Size Homeowners should also consider the size of the balcony. For one thing, it should be suitable for the size of the adjoining room. The balcony size will also depend on the overall size of your home and your proximity to the neighbors. You can consult professional architects builders for the right balcony size. Style The balustrade style you choose will make a lot of difference to your balcony area. Some choose a glass balustrade material to match their modern-looking homes. Some homeowners prefer materials like metal or wood to exude a classic, Juliet-style balcony. Building permits You should also consider whether you need a permit to build a balcony. For one, it is important to have one to keep your home’s structural integrity. Likewise, this is also to ensure everyone’s safety when using the balcony. Tips on designing a balcony Aside from building a balcony, you also need to consider how you will style it. Of course, it will depend on your preference, lifestyle, and your surroundings. […]
Read moreEssential Tips on Creating a Pet-Friendly Home
As pet lovers, it is only natural to have at least one pet living with you or with your family at home. When we say pets, it doesn’t only pertain to dogs and cats. It can also pertain to other animals such as birds, pot-bellied pigs, rabbits, hamsters, fish, snakes, or any kind of animals (as long as domesticated) you can think of. If you currently have pets or if you are planning to have pets at home, you should consider their living condition. If you love your pets, you will make sure that they are living as comfortable as possible. You might also want to consider hiring a home addition builder to create a special living space for your beloved pets. Planning for a better life for your pets Our pets deserve the most comfortable life that they can experience. For one thing, our pets live shorter than us. That is why it will surely be devastating to lose them after many years of good memories. Even if they can be rowdy at times (especially in households with multiple pets), it is exactly what makes them endearing. Some animals can be naturally curious, they tend to sniff things around them. Some may be too active that they might cause potential accidents that may hurt them later on. That is why we should not only consider the overall living comfort of our pets but also keep them safe at all times. In such cases, you might want to consider planning for a pet-friendly home remodel project. You should hire a home additions builder that has experience in creating pet-friendly home additions. There are a lot of home addition ideas that your beloved pets will surely love. Just make sure to do your research and consider your budget as well. Home addition ideas for your pets As mentioned, you should not only consider your pet’s comfort level but also their safety. It is also a nice thing to invest in the following pet-friendly home additions. Most of these home addition ideas are not that that expensive. Here are some pet-friendly home addition designs you can build for your beloved pets. Pet house Your pets will surely love having their own place they can call home. When you say home, it’s not just a simple rug or a spot in the house where they can lay on. Why not build a pet house for your beloved furry companion in your backyard and feel like royalty? Protective gate Some doors have flaps below where your pets can go through when they want to go outside and vice versa. However, it may not guarantee safety on your pets especially if they are too big to fit in the flap. Instead, you may want to consider having a sturdier gate, especially for your very persistent pets. Pet window Animals also deserve to see the beautiful world around them. However, most windows at home are too high for your pets. You may want to have a ground window built by a home addition builder. If you have a fence at home, you may also have it […]
Read moreGetting Ready for a Home Renovation This Coming Holiday Season
A lot of homeowners prefer doing their home improvement projects during the summer season. For one, the fair-weather enables homeowners to accomplish the home improvement without delays due to the weather. Also, it is a great time to build a home addition design whether inside or outside of the house. But did you know that the winter season is also a good time to hire a home additions builder for home addition or renovation project? However, it depends on the type of renovation you are planning and the availability of the contractors. There are many other reasons why it is a good idea to plan for a home addition design project this coming winter season. Why plan for a winter home renovation? As mentioned, there are various benefits of planning for a home renovation. Here are some of these said perks. Less competition Winter is more likely to be an off-season time for renovations. So if you hire a home contractor at this time, there is a chance that you will be accommodated because they have fewer clients at that time. Possibility of discounts Since it’s off-season, you might also avail some discounts for home renovation projects. While some contractors may not offer discounts, home improvement stores may do offer instead. Thus, it is a good idea to purchase materials you will need for your home addition project. Good timing Renovations during the holiday season won’t affect your domestic life. For one thing, a lot of homeowners would be traveling out of town. Hence, it would be fine to do renovations at this time since your home can be easily vacated during a renovation project. Home renovation and addition ideas in time for the winter season First of all, you need to determine what kind of renovation or home addition you really need. Do the kitchen or bathroom tiles need some updating already? Do you have an unused shed or garage area that you want to convert as an additional room? The next step is to set a budget for your home improvement project. Doing a home improvement project can be possible regardless of the season. However, it depends on the type of renovation you want. That said, interior home renovation can be done during the winter season. You can plan for affordable home additions if you want to, say, convert your old, dusty attic or basement area into a liveable space. Other home renovations you can do during the winter season include the following. Change your old light fixtures with brighter ones that will make your rooms even brighter and illuminated Consider replacing your carpeting at home, or hire a professional carpet cleaner to get rid of allergy-causing dirt and debris stuck within its fibers Pay attention to your laundry area, too. Make sure to keep your laundry area more organized by adding a storage area or hooks. Replace leaky pipes or defective cabinets and cupboards in your kitchen or bathroom areas, as well as old appliances with energy-efficient ones. The truth about home remodeling The 2019 Remodeling Impact Report revealed that around 35 percent of homeowners in the […]
Read moreWhen Is the Best Time for a Home Addition?
There is something about having your own house that makes you feel proud and accomplished. It is as if you are doing what the younger millennials call “adulting” the right way. Buying a house is not cheap either – you either have to get a housing loan or pay for it in full cash. Owning a house is one thing, planning for a home remodel is another thing. A home addition design may be necessary depending on your home living needs. You would also have to contact a professional home addition builder to achieve your home improvement objectives. Likewise, it requires careful planning and you need to invest time and money in a home addition project. When to start a home addition project As the popular adage goes, “there is always the best time for everything”. The same applies in a home addition. It can be exciting to plan for a home addition project. But the question is, do you really need one right now? There are some important factors you can consider whether it is the right time to have a home addition. Here are some things you need to think about first before giving a professional home additions builder a call. Season In many countries, summer is the best season to do outdoor remodeling. For one thing, it is better to do any home improvement if the sun is up with no threats of project delays due to rain or any bad weather. Material costs On the downside, prices of raw materials may shoot up in peak seasons especially during summer. Having said that, it may be a good idea to plan your home addition project ahead of time. In other words, you may consider purchasing building materials in advance before summer arrives. Contractor’s availability You should also include your contractor’s availability in your home addition plans. Like building materials, the contractor’s availability may also be compromised if they are busy juggling other building projects. That said, it is important to determine which times of the year are their busiest seasons. Planning for a home addition You may get inspired by home addition ideas you see on the internet or glossy magazines. But there are times that it may not be applicable to your own home for some reason. However, you can consider these questions if you are planning for a home addition. What kind of home addition do you need? There are different kinds of home addition that will suit every homeowner’s needs. It is like creating an entirely new home for your growing family. How much will it cost? For one thing, a home addition can be expensive depending on how big the additional room will be. It will also depend on the materials that will be used and labor costs, among a few. Are there building and zoning restrictions to consider? In most places, you may have to find out any restrictions when it comes to building another structure in your property. This includes restriction in a structure’s height and materials to be used, among a few. Do you even need a home addition? As […]
Read moreWhat You Need to Know Before Renovating Your Attic
There may come a time that you will need additional living space for your growing family. Your child may already be growing up and want to have their own bedroom. Or perhaps you want to have a small office area where you can work at peace. You might consider a home addition design to accommodate an extra living space in your home. Some may opt to call home addition companies to build a separate building that will serve as a small bedroom, playroom, or office area. But you may not realize that the space you are looking for may be literally right above you all this time – the attic. Your attic may have been a dusty storage area ever since, but it can be the additional space you are looking for. Getting started Instead of hiring home additions builder companies and spending additional money to build a new living space outside your house, you can consider remodeling your attic instead. Not only it can save space within your property, but you can also customize your attic according to your needs. Taking on an attic renovation project can be fun. You can even involve your whole family for this home improvement project. Better yet, you can hire home remodeling architects and make the most out of your attic space. Before you know it, you already have a fresh-looking attic area that you, your family, and even your guests will love. What to consider before renovating your attic Before proceeding to your attic renovation project, there are many things you have to consider first. Whether you will use the attic as an office, playroom, or bedroom area, there may be some certain restrictions you need to know. Among these include the following. Check the local building code. Before doing any renovation in your property, it is important that it complies with your local building code. Also, check whether you will need a permit to renovate your attic. Usually, permits may be necessary if you will add ventilation or wiring in your attic area, or if the entire attic area will be changed. Among common building code qualifications in most states may include: There should be at least 7 feet height between the floor and the attic ceiling. If your attic has less than 7 feet in height, you can hire a home addition builder to adjust the ceiling height. The attic room should have at least 70 square feet of available space. The attic should also be at least 7 feet wide and can be accessed via permanent stairs. If the attic is accessible via a ladder or pull-down stairs, you may have to build a full staircase. It should also have a window that can be opened for exit in case of emergencies. Check for ventilation and heating requirements. Your attic may not have ample ventilation and heating, for now, so you should add one during the renovation project. Architects builders can help you and check whether the attic can accommodate a cooling and heating system. This is also to ensure that the attic will be conducive enough to be […]
Read moreRenovate or Remodel: What’s The Difference?
A home remodel needs some tedious planning. For one, you need to consider your budget for the project. In addition, you need to plan for other things that will be affected by the renovation. This includes: Relocating your furniture and appliances Waste disposal and safety plan Checking the water lines and electrical lines that can possibly be affected Temporary shelter for your family in case the entire house will be renovated Before implementing the remodeling project, you should consult a reliable home addition builder first. Home addition companies should offer affordable home additions and other services for their clients. The company should also have good feedback from previous customers. That way, you can ensure that the remodeling project will be in good hands. Home renovation vs. home remodeling Home renovation and home remodeling are often interchanged. After all, they sound as if they are pertaining to the same thing. For one thing, they both refer to making improvements in an existing home, apartment, or any property. However, they slightly vary on some factors. On one hand, renovation refers to the repair of a damaged property into a better state. However, it depends on the extent of the repair needed. If it only needs a minor repair, it’s considered a renovation. But if it needs a major overhaul which can totally change its original look, it’s already considered remodeling. Speaking of remodeling, it refers to changing or transforming the form of a certain thing. When you are planning to remodel – say, your kitchen – it means the look will totally change and will look different once the project is done. Distinguishing the difference between the two is crucial. You need to communicate with the builder about what you want to do to your property. When you say you want to renovate your home, it means making repairs but not necessarily changing it into a different and unrecognizable one. For your home remodeling requirements, you should find the best home remodeling architects near your area. Preparing your home for remodeling One of the things you need to consider when planning remodeling or renovation is the timing. Experts suggest implementing the home makeover during the summer season. Here are some things you need to do in preparation for the home renovation or remodel project: Ensure clear and constant communication with the contractor or home additions builder especially before and during the project. Create a detailed timeline. It should include the estimated date and time of the renovation project. Instruct children and other family members to keep away from the construction area. Relocate your furniture, appliances, and other home décor elsewhere away from the construction area. Plan on keeping dust and debris from flying throughout your home. Things to consider before remodeling your home The thought of renovating or remodeling your home can make you feel giddy. It can be an exciting milestone as a homeowner. However, make sure to follow these reminders before deciding to overhaul your home. Ask yourself what you really want. It’s easy to say that you want to renovate your bathroom. But what part of the bathroom? Do […]
Read moreFireplace Remodeling Project
Looking at your fireplace area gives you the feeling that you need to call your home remodeling architects. It’s like giving you a message that it needs a refashioning, but you just don’t know where to start. Especially this winter season, fireplaces are the best source of heat within the household. It is also where you mostly spend time with your cup of tea or coffee while relaxing. If you happen to have a big space by your fireplace it is also where you gather around with family or friends and share some good laughs, chats and sometimes fun games. There are also other homeowners who also add an outdoor fireplace either by the patio or at the poolside area. With a lot of fireplace designs coming out its flexibility is can already give you the assurance that there is no “right” place for it for as long as it can serve its purpose. Now, with the need of your fireside to be remodeled, you have to find inspiration from the following ideas that will guide you on how you can give a new look to your common-looking fireplace. SOME FIREPLACE DESIGN IDEAS – Use An Attention Seeking Mantle. Every plain-looking fireplaces need an element that can draw the crowd’s attention. An antique or vintage-looking wooden mantle can set a warm tone within the area and can transform your living room into a focal point. By doing that it will not only be your furnaces that will be a head-turner but the fireplace most especially. – Try A Stylish Hearth Screen. You may not notice it at first, but a fireplace screen can really add a statement to the area where it is standing. It creates a scenario where it is being protective of the people that will be gathering close to the hearth while at the same time shows how attractive it become. – The Contrasting Color Approach. Painting the surrounding area of your fireplace can compliment the fireside and furniture around it. Like if your fireplace is black, you can paint the walls with the shades of gray while everything else in the room is wearing blue and white tones. – Surround It With Artworks And Paintings. If you’re a lover of the arts and everything else about this craft, then placing some abstract paintings over your fireplace can instantly draw attention. Anyone who enters the room can have their attention fixated on the attractive colors and design of the artwork itself. Prices of an artwork vary so you really have to be a wise spender if you wanted to keep your makeover on the less costly side. – Make Use Of Rustic Wood. Using reclaimed wood can transform any place or furniture into a vintage piece that tells so much story. And if you use it to remodel your fireplace it will definitely bring out a different character and drama. Keep the entire room in style and your fireplace can already take care of itself. GIVE IT A DIFFERENT CHARACTER – Stick To Black And White. Modern homes never set aside the B&W color scheme and […]
Read moreHome Additions: Office Space Ideas
Having an extra space as a working area is a common home addition or renovation every household owners got it listed on their remodeling checklist. But when it comes to home addition design for an office space, you do not need the whole room to be your working area, not unless you’re running a studio or into designing or you’re not a minimalist fan, an ideal workspace should be something that allows you to breathe, is a space that you can call your “own” when you’re working or is an area that can inspire you to work well and should not, in any way, distract you. Additional Space For Your Ideal Office Area Make use of your Laundry Room Laundry room? For real? Yup, and it really works, especially if you are into crafts and needs a station for wrapping and creating small things. A team of designers has spotted an unused space in the laundry area and converted it into a craft and art station. They make use of pull-out storage cabinets and sliding drawers to give room for more storage. While a wall-table was installed to make it look like an office space at the same time. You can also make use of the paper towel holder as well as hooks for all your supplies at least it will not consume much of your space. An awkward Basement Area Many homes have unused spaces or awkward areas that can be converted into an office or study area. You can place an office table perfect for adults or kids to use, but if it will be your personal space for work, then utilize the entire room to make you and your work more manageable and relaxing at the same time. Install hanging shelves and storage compartments to keep your things organized. If the area is big enough, take advantage of it, but if it’s just like an alcove, you can still expand your limited space into something. Try placing an overhead shelf that you can expand from one to the other depending on your space preference. Connect it to a Living Room If your career requires you to have an at-home office extension just to get your work done, it’s best to have your home office addition near your receiving or living room area. Why? Because it’s a great venue for client meetings or staff brainstorming during weekends. You can have a long table set up facing the wall where you can place two desktop computer monitors or it can also be a perfect spot for all of your paperwork. Placing a coffee table for two is also a great idea if you wanted to take a short breather or a short meeting with a business partner over a cup of tea or coffee. Create A Productive Working Zone Within Your Home Make use of a Tiny Space into something Big Office spaces depend on the kind of career and requirement that your job needs. However, not all extra home spaces have that kind of zone that you wanted. But it does not mean that you cannot make use of […]
Read moreInterior Home Remodeling: Bathroom Remodeling Advices
Looking for a house in order to make it a home is a little bit tricky. It will take time for us to decide on where it is located and how it looks like. There are a lot of people who often buy a ready-made house. And all they have to do is hire home remodeling architects. This way, they will be able to redecorate and reconstruct the way their house looks to the way they wanted it to be. It usually takes a lot of work so that it will look exactly the way they wanted it to look. Every part of your home should be cozy and must have that homey feeling. From the front door up to the attic, everything must be well constructed and well- done. One of the most important parts of our home is the bathroom. It is one of the places aside from your bedroom where you get to have your own time. You get to spend your time there before you get ready for the day. A well-constructed bathroom will make you feel comfortable whenever you are using it. This is a place where you get to pamper yourself with a warm bath, do your beauty routines and as well as abiding by the call of nature. Below are some areas of your bathroom that you can add or renovate. You can even install different kinds of bathroom accessories to fully make your bathroom experience great. Showers and Bathtubs Showers Shower area comes in different designs. There are those that have small and there are those that are spacious. When it comes to renovating your bathroom, the shower area is one of the most important parts. The design of your shower area should correspond to your preference and so with the size of your bathroom. There are a lot of things you need to consider when it comes to renovating your shower area. You have to decide which shower head you are going to use, the kind of division you want, whether it is a simple shower curtain or a glass door. Bathtubs If you are the kind of a person who likes to have long and relaxing baths, bathtubs will always be your best friend. There are a lot of bathroom ideas that show different kinds of bathtubs. There are tubs that are detachable, there are also those that are mounted on the wall. Bathtubs come in different shapes and sizes. All you have to do is to make sure that it will fit inside your bathroom and will give you enough space for the other bathroom necessities. Countertops and Flooring Both countertops and flooring matters in your bathroom. It is responsible for its striking look because of its color and built. Choosing the right color combination of both countertops and flooring will make the most of your bathroom. There are a lot of things that you need to consider. Like the shade of the color you want, the kind of tiles you will be using for the floor and the design of your countertop. There are a lot of countertops that you […]
Read more
