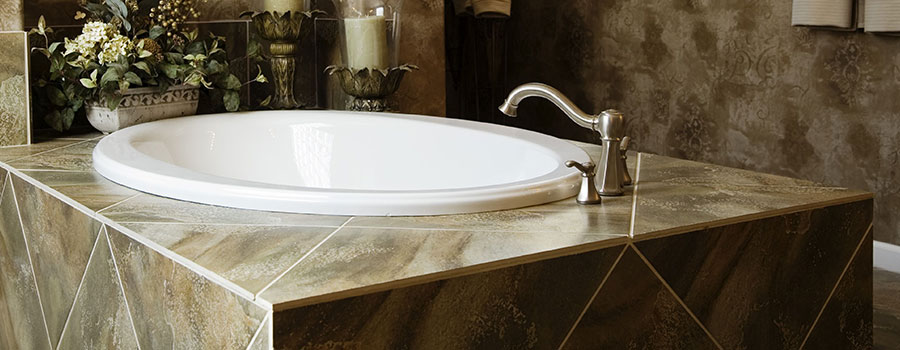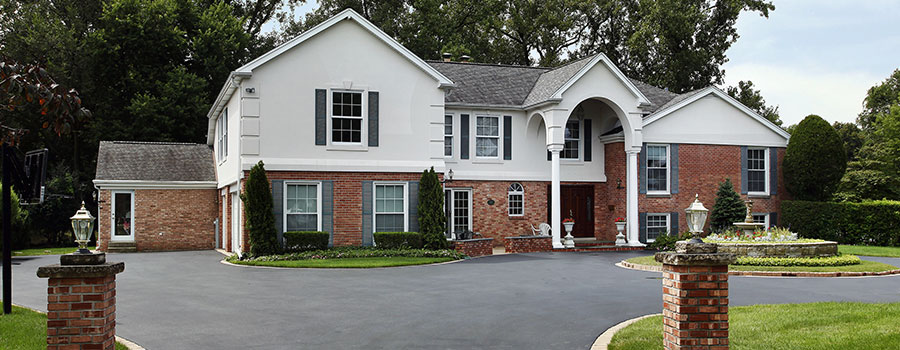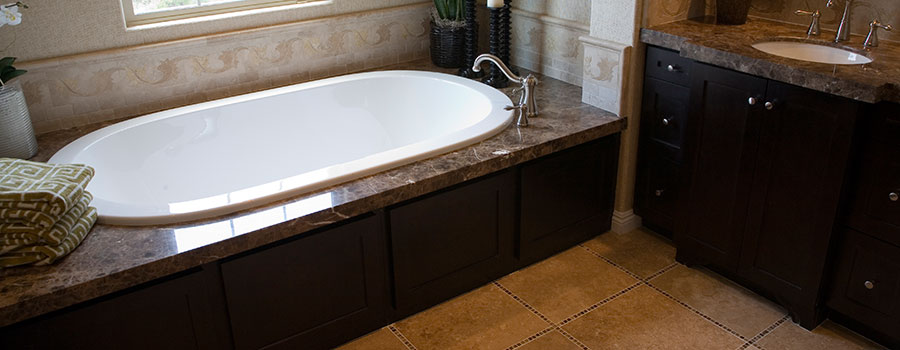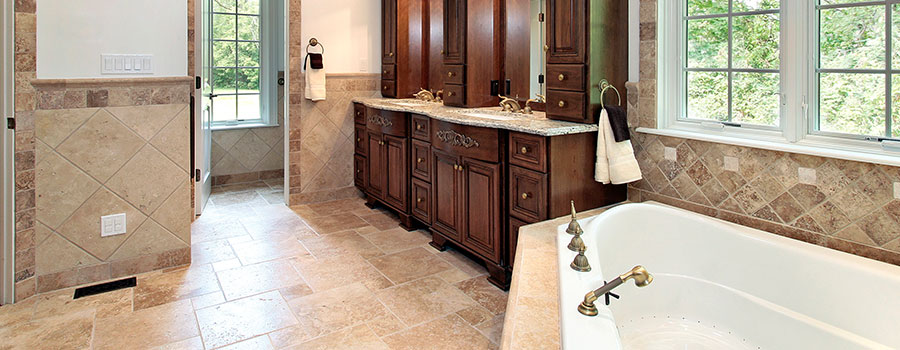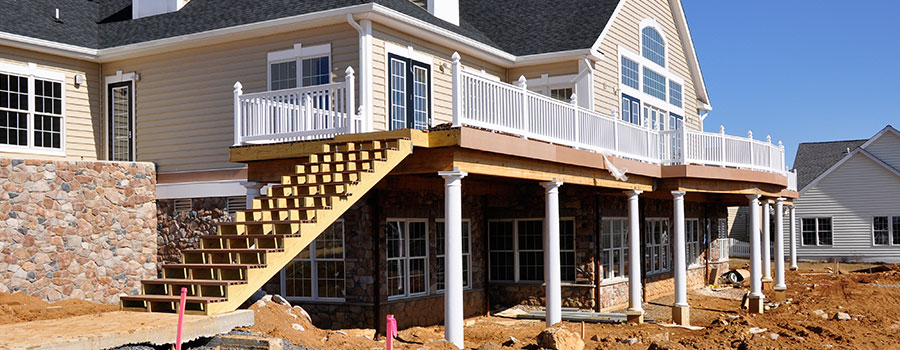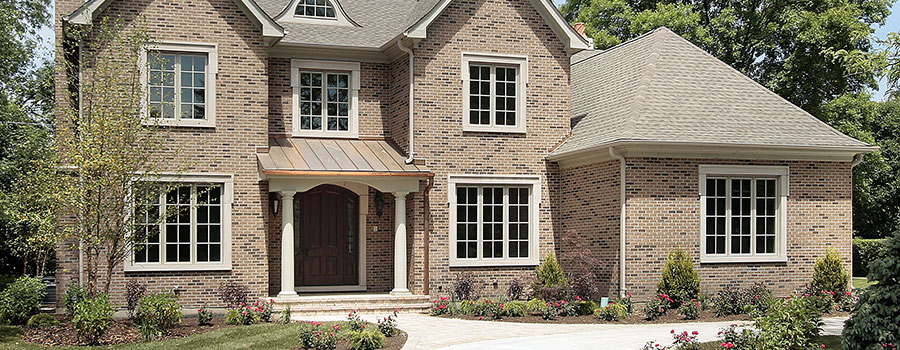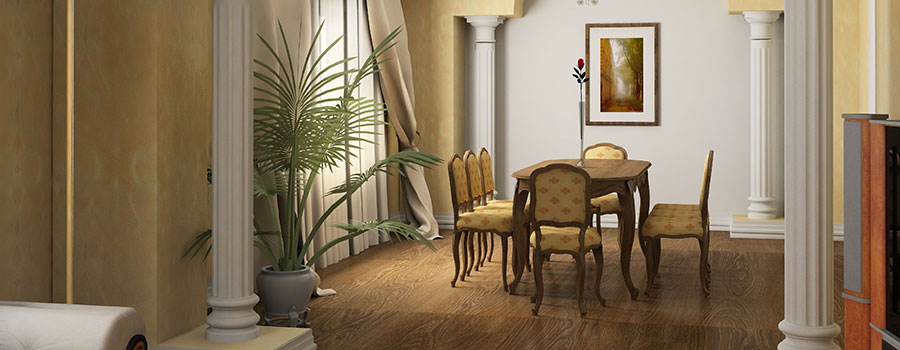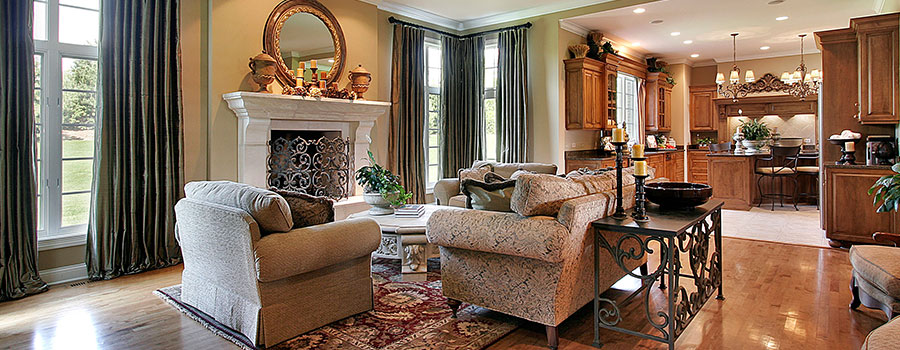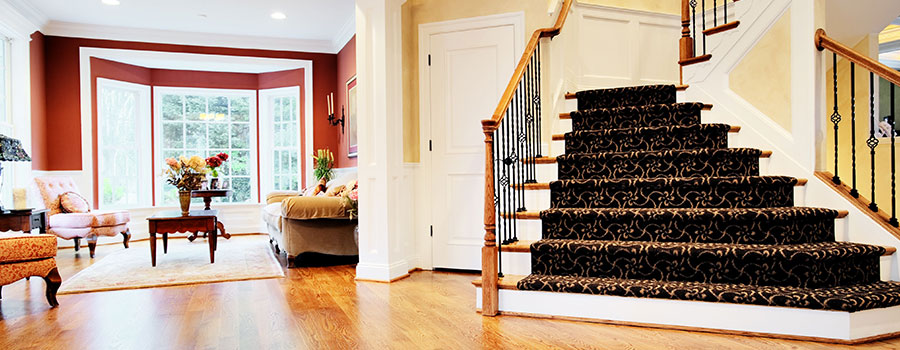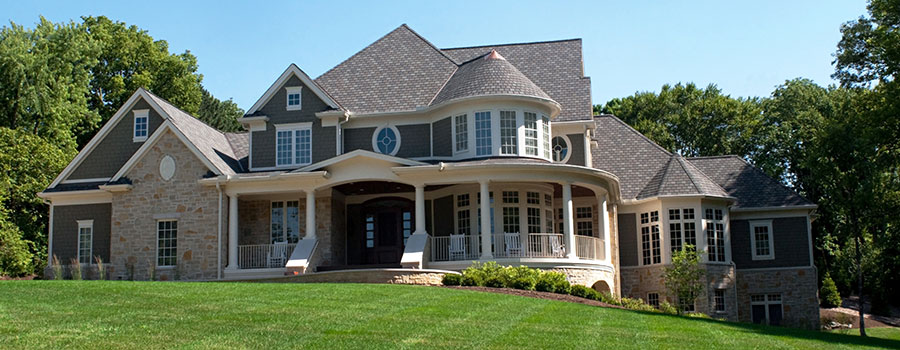4 Home Additions That Are Worth It
Building home addition is one way of making your home more attractive to potential buyers but like every homeowner, you want to get the highest return on your investment so you should build the right addition. If you are in this position, lucky for you as there are plenty of home additions that you can go with. Some of the best ones include: Two-story addition Have you heard the expression, “Go big or go home?” it works in home additions and if you have the money, you should build a two-story house as it will pay off in the end. According to real estate experts, building a home addition will see you increasing your return on investments by up to 65%. When you are building the home addition, ensure that you have an upstairs master suite and a downstairs living area which is what most homeowners are drawn to. You might be wondering why the two-story addition will make your house more attractive to potential buyers, right? Well, the addition increases the square footage of your house and since every homeowner is looking for a bigger house, they are bound to find your house more appealing. Kitchen expansion Another home addition project that will see you laughing all the way to the bank is a kitchen expansion project. If your current kitchen is too small or cramped, you aren’t going to sell the house at the top dollar that you are looking for. Also, refinishing the cabinets or replacing the old appliances isn’t going to cut it—you have to expand it. As you are planning the kitchen expansion project, you should note that sometimes you can go overboard hence making your house less attractive to potential buyers. For example, even if every homeowner wants a beautiful, decent-looking kitchen, none is interested in paying for the premium kitchen countertops so don’t use them on your counters. Also, no homeowner is looking to pay a premium fee for one-of-a-kind premium kitchen appliances. The most important thing when it comes to remodeling the kitchen is to expand its size. When it comes to the countertops and appliances, simply use the standard materials as using expensive unique products won’t give you the returns you are looking for. Bathroom addition Your home having not enough bathrooms can be a big turn-off to potential buyers so if you have the resources, consider adding an extra bathroom to the house. If the resources aren’t enough for a complete bathroom, add a half bath and it will still increase your home’s overall sale appeal. Real estate professionals report that adding a bathroom to your home can see you get up to a 53% return on investment. Like with the kitchen, don’t go all the way out when remodeling the bathroom as you might add some features that will make your unit less attractive to potential buyers. You might also spend too much money on a unit and fail to recoup your investment. To be on the safe side, work with experts that will help you find a balance. Adding an outdoor patio space Every homeowner wants a place […]
Read moreHow Do You Finance A Home Addition?
As much as many people want to have a home addition project, there are is always the money issue as many don’t know how to finance the project. Are you wondering how do you finance a home addition? There are plenty of options you can go with. They include: Cash-out refinance The cash-out refinance option is a highly popular financing option when you are building home addition. How it works is that you refinance a new mortgage loan with a bigger balance than the one you currently owe, then you pay off your existing mortgage and keep the remaining cash. The money you receive from the cash-out refinance comes from the home equity, and you can use it to fund your home improvement projects. This option works perfectly when you can reset your loan at a lower interest rate than your current mortgage meaning that you can easily adjust the loan term and you even complete paying your home sooner than projected. To tell whether this financing option is for you, compare the costs over the life of the loan, including the closing costs. This calls for you to look at the total costs of the new loan and compare them to the current loan costs. As you are making the comparisons, keep in mind that the cash-out refinances tend to have higher closing costs that apply to the entire loan amount—not just the cash out. Due to this, you need to take your time and find an interest rate significantly lower than the current one. Pros of this option You will continue paying one mortgage payment You can spend the cash you get on anything The cash out comes from the home equity You can lower your long term and your interest rate at any time Cons of this option The new loan tends to have a larger balance than your current mortgage When you refinance, you start the loan over The closing costs apply to a large loan amount Home equity loan Also known as a second mortgage, the home equity loan allows you to borrow against the equity you have built up in your home. When you visit the lender, he calculates the equity by assessing the value of your home and subtracting the outstanding balance due to the existing loan. You should note that unlike the cash-out refinance, the home equity doesn’t pay off your existing mortgage, so if you already have a mortgage, you will continue making the monthly payments and at the same time make the payments of the new home equity loan. This loan makes sense if you have plenty of home equity built up or need funds for a big, one-time project. After approval, the loan is dispersed as a single payment, and your home is used as collateral, and due to this, you attract lower interest rates. Home equity loan pros It’s long term where it can last for up to 30 years It has fixed interest rates You can borrow up to 100% of your equity Perfect for large projects such as remodels Home equity loan cons If you already […]
Read more6 Bathroom Remodeling Tips
Compared to kitchen remodeling, bathroom remodeling comes with plenty of perks. Since the space is smaller, the work is easier, and you spend less on it. Are you thinking about remolding your bathroom? Here are bathroom remodeling tips you should observe as given by home remodeling architects: Go the recess way for extra space. Is your bathroom too small that you don’t have the option to install protruding accessories? You should go the recessed way. Put up recessed soap dishes, toilet roll holders, and medicine cabinets. If you want to, you can even flatten the ceiling light by converting it into a recessed light. While this is a great way to add space to your bathroom, be cautious as you can easily mess up the look of your bathroom. For the best results, work with a professional that knows what they are doing. Ensure the ventilation is enough The bathroom should be properly ventilated, and there are plenty of ways to go about it. You can ventilate it by having a properly sized window or a bathroom exhaust fan. You should work with your contractor and settle on the best way to go about it. Have a plan The obvious cliché, if you fail to plan, you are planning to fail, holds when you are remodeling your bathroom. For best results, have a clear plan of how you will remodel the bathroom. Who is going to do the work? When are you beginning the project? How much money are you looking to spend on the project? You should know all these things before you begin your remodeling. When you are coming up with your budget, you should know that labor is often the most expensive part of the project, so ensure you have enough money to pay the contractor. When creating the budget, ask yourself these questions: Are you looking to sell your property in the next few years? Would you like to change the location of the plumbed-in items? What parts of the bathroom are of more importance to you? Why are you renovating the bathroom in the first place? How much can you afford to put into the remodeling project? From these questions, you will know the amount of money you should set aside for the project. Choose the right flooring material. While a solid wood floor gives your bathroom character, it’s not the right material to use there. This is because it will absorb water and in no time get damaged. To get the most from the floor and ensure that it lasts for as long as possible, pick a flooring material that is as hard as possible. The floor material should also be waterproof. Some of the best materials you can go with are: porcelain tile, vinyl tiles, luxury vinyl plank, ceramic tile, and sheet vinyl flooring. It’s up to you to research and find the right material for your floor, depending on your budget and intended look. Pay attention to the lighting. In a room where people inspect themselves, you need to ensure that the lighting is on point. Luckily, there are plenty of ways […]
Read moreWondering What Order to Do Home Renovations? Follow This Guide
To avoid wasting money, time, and resources, you need to have a detailed order on how to accomplish your home remodeling project. The safest and most sensible way to go about it is to hire home remodeling architects to help with the planning, design, and budgeting, but what if you don’t have money? You should do it yourself. Wondering what order to do home renovations? Here is a guideline to follow: Make a plan The usual cliché, if you fail to plan, you are planning to fail, holds even in a home remodeling project. Before you begin the remodeling, carefully assess the areas you would like to renovate and set your priorities. You will need money to accomplish the project, regardless of whether it’s big or small, so you need to come up with a budget. When creating the budget, factor in all the costs that you will incur. Think about the cost of the materials, transport, tapes, and others. The most difficult cost to budget for is the labor costs, but you will be on the safe side if you put it at 20-40% of your total budget. As you are coming up with a budget, remember to have a 10-20% contingency for emergencies. This amount might seem like a lot, especially when you are looking to make every dollar count but remember that you are better off being left with money once the project is done than to halt the project in the middle after your pockets run dry. Hire a contractor Unless you are a skilled handyman, you shouldn’t try to handle a remodeling project yourself, as you will waste a lot of time and money. Regardless of the size of your project, hire a contractor to handle it. The key to finding the right contractor is taking your time and not hiring the first contractor you come across. You should interview several contractors and settle on the most qualified. Avoid an extremely cheap contractor as they are most likely inexperienced, and chances are high they will botch your project. At the same time, avoid an extremely expensive contractor, as they might be ripping you off. Take your time and find a contractor that gives you value without having to part with astronomical amounts of money. Talk to your insurance company. Do you have home insurance? You should talk to your insurance company and ensure you have the amount of coverage that fits your needs. Most likely, the home renovation will raise your home’s value, so the insurance company should increase your coverage limits, so your investment has better protection. Secure the necessary permits and order the materials Most municipalities will require you to have construction permits, and not having them will have a significant impact on your project, so ensure you have them. You also should check the municipality’s regulations and ensure you adhere to them to avoid being on the wrong side of the law. While at it, order the materials you need for the project. These include: lumber, windows, doors, and drywall. Start the demolitions If there are areas of the house that you […]
Read more4 Types of House Renovations
Different people renovate their homes for different reasons. Some do it to improve the functionality and appeal of the house while others do it to improve the house’s value. Are you looking to renovate your home but not sure the type of renovation you should go for? Here are four types of renovations you should consider as given by home remodeling architects: Basic renovations This is where you renovate the basic features of the house that everybody and anybody can see. The cool thing with basic renovations is you can do them without hiring a highly experienced contractor. You also don’t need to spend an astronomical amount of money on them. At the end of the basic renovation project, you should have functioning gutters, a roof that doesn’t leak, a dry basement, a solid floor, a reliable furnace, working retaining walls, and walls in top condition. You should note that you don’t have to replace the amenities. Simply focus on regular maintenance and if you have to upgrade the units, don’t spend a lot of money on them. If you are making the renovations to flip the house, make them in such a way that your house stands out from the competition but don’t make any unwarranted upgrades that will excessively exceed the other properties in the area. This is because this will scare off potential buyers and at the same time lead to you losing money. Curb appeal renovations These are renovations that people don’t focus too much on, but can significantly improve the selling of your house. We can say these renovations improve the appeal of the house and help the prospective buyer make the buying decision quicker. Some of the renovations of this nature that you can make include: applying a fresh layer of paint, cleaning the carpets, mowing the lawn, and replacing worn-out appliances. While you might be looking to significantly improve the appeal of your curb, be cautious of the additions you make. For example, this is not the time to incorporate bold designs into the décor. You also should be cautious of the lights you install. As a rule of thumb, don’t overdo the lights as you can break the bank or overrun your home circuitry. For an affordable and modern-looking house, install LED or recessed lights. If you are having a problem with this, consult an interior decorating professional. Value-added renovations From their name, these are renovations that add the most value to the house and at the same time give you maximum returns. These renovations as given by the National Association of Realtors (NAR) include new siding, new windows, and kitchen renovations. When done right, these renovations will help you recoup up to 80% or more of the costs. Other high-return renovations include: refurbished decks, upgraded bathrooms, and energy-saving improvements. Personal preference renovations From the name, these are renovations you make because you love or need them. If you are looking to sell the house, some of your potential buyers might not like the renovations, but you love having them. The most popular of these are: tennis courts, wine cellars, swimming pools, […]
Read moreCan I Build My Own Addition?
If you are asking, can I build my own addition? You must be thinking about adding another room in your house, but you don’t have money to hire a home addition builder, right? Well, the good news is that you can build an additional house if you have the necessary skills. You only need to follow the right procedure. Step 1: Draft the house plan. This is the first thing to do. Come up with a plan for the house you are looking to build. Of course, you should have the plan done by an expert. An ideal plan should include the shape, size, architectural points, floor layout, and other room aspects. When getting the plan, be specific about what you are looking for. How many square feet do you want the house addition to be? Do you want the room addition to have a bathtub or walk-in shower? Be specific about it to help the architect come up with a perfect plan. Being specific will also help you come up with a more accurate estimate. Step 2: Get the necessary building permits. Most states require you have building permits for every house you are putting up. To avoid being on the wrong side of the law, check with your local zoning board on the requirements you need to meet. Depending on your state, a building inspector may visit your property to check on the progress, so follow the plans closely and stay within the local authorities’ parameters. Step 3: Sink the foundation. Once you have the plan and the necessary permits, now it’s time to begin the construction work. Mark the areas that you need to dig and proceed with the work. When digging the foundation, ensure the new foundation is as close to your existing house as much as possible. The size and depth of the foundation vary depending on the size and height of your home addition. Step 4: Put up the walls. With the foundation in place, now it’s time to put up the walls. Since you are simply building a home addition and not a full-scale house, it won’t take you a long time to construct the house’s frame. After you have constructed the frame, begin erecting the walls. If you are constructing a small house, you can save money and time by getting prefabricated walls from your local store. Step 5: Install the roof. As soon as the walls are in place, install the roof to protect the walls from the harsh weather elements. For a uniform look, ensure that your room’s roofing style is similar to that of the main house. If you have roofing skills, you can install the roof by yourself but if you have never done it before, let a roofing professional do it so that the new roofing lines up with the existing roof. Step 6: Complete the electrical work. Are the walls and roof in place, and you are satisfied with them? Now it’s time to do some electrical wiring and HVAC system work. Since you will be dealing with electricity and ductwork, it’s wise you have an […]
Read more4 Outstanding Room Addition Ideas For Small Homes
Imagine this. You have a small house, your family is growing fast, and you don’t have money to move, so you feel trapped and out of options. Are you doomed to live in this little cramped house your entire life? Absolutely not, as you can hire a home addition builder and put these room addition ideas for small homes to work: Create a storage space Did you know you can give your house the perception of space by simply getting rid of the things lying around? If you have no use for these things, you can throw them away, but if you still need them, you should create a storage space for them. Some of the best places to create the space area around your front and back door, garage wall, and back porch room. When designing the extra space, pay close attention to whom will be using it and how they will use it. If you are creating the space for your kids to drop their belongings instead of scattering them around the living room, have easy to reach cubbies and hooks. As you create this additional space, give it its own texture and look so that it feels like it belongs. Create a home office with additional functionalities Due to COVID-19, over 42% of the U.S. labor force is working remotely. If you are also working remotely, you need to be comfortable and a great place to start is by having a home office. Unfortunately, since you have a small house, you can’t style the office like other people—you need to be creative. As you are designing the office, work on maximizing functionality. For example, design the office to have custom built-ins and floating shelves. For the keyboard and printer, build sliding trays to tuck them out of sight when you aren’t working. You also should furnish the space to serve as storage. For example, you can place an upholstered storage bench under your window or corner reading chair. Avoid filing the shelf space with unnecessary items. Instead, place your best books and decorative items there. For the office supplies, store them in the designated wall organizers. You should note that when working with small spaces, illusion is of major importance. To create the illusion of a higher ceiling, hang the curtains at ceiling height instead of directly above the window frame. Work on drawing the eye up with decorative wall sconces. To complete the look, anchor the room with a colorful area rug. Remove a wall to add a dining area. Who said you should have a large house to have a dining room? If you have always wanted to have a dining room but have been limited by space, you can extend your kitchen’s usable space by knocking down the wall or adding on with a bump-out. Doing this not only makes your house feel bigger, but it also brings in a strong return on investments when it comes to selling, as over 86% of homeowners prefer houses with partially or completely connected kitchen and dining areas. Even if you have got the dining room you […]
Read more6 Home Renovation Ideas on a Budget
Every homeowner would want to hire the best home remodeling architects and give their home a complete overhaul, but there is the issue of money. You might not have enough. While this is the case, does it mean you should give up on your dream of a better-looking house? Absolutely not! Even if you have limited funds, you can do several renovations and give your house a new look. To help you out, 6 home renovation ideas on a budget: Install full-length curtains Full-length curtains are usually 0.5mm longer than normal curtains, and they are beautiful and more elegant looking. The cool thing is when you use the right color and install them properly, they create a fantastic and positive atmosphere that makes your home feel and look new. For a great look, go for quality, unique curtains with an inviting color. You can also transform the look of your sofa or chair using slipcovers. Toss a few new, cheap throw pillows on the furniture, and you have a completely fresh look. For the dining room and kitchen, place a new tablecloth. If you are crafty, get a few cheap fabric remnants from the craft store and make new pillows and window treatments. Rearrange the furniture Did you know a simple act as rearranging the furniture can completely change your house’s look and feel? Since you don’t have a lot of money, you can’t afford to hire an interior designer, but you can afford a few home design magazines. Go through the magazines and make use of the brilliant ideas you come across. You can also borrow your creative niece or cousin on a lazy Sunday and ask them to help you come up with creative furniture arrangement ideas. Refresh your rooms with paint Sometimes all your washed-out walls want is a burst of new color and the beauty is that paint doesn’t cost much. You also don’t have to hire a professional to do the work. Simply watch a few videos, and you will transform your home. Paint all the dull-looking areas both outside and inside the house. The only trick you have to pay attention to is to ensure that you choose the right color for the different rooms. Restore the old tiles If your house tiles are old, ugly, and losing their functionality, it’s time to restore them. Head to your local stores and buy new, modern tiles and install them. When you are in the stores, bargain and get the best deal possible. This calls for you to avoid stores in the upmarket. You also should avoid rare tiles. When it comes to installation, you can take time and learn installation techniques, but you can hire a professional to help with the installation if you have some money left. Replace your area rug Sometimes your house might be looking old and out of condition simply because the area rug is worn out. To revamp the house, get a new rug. When buying the new rug, pay attention to the textures and finishes and ensure they match the house’s design. You should note that certain rugs such […]
Read moreHow to Make an Extra Bedroom in Your House
Often, when homeowners buy or build their houses, they plan enough rooms to accommodate their family members and sometimes an extra bedroom for the guests. So it gets tricky when you have to accommodate another person living with you for a long time. To restore sanity to your house, you need to have another bedroom. Luckily, you don’t have to buy or build a new house. Instead, work with home addition companies and come up with ways to create an extra bedroom. To help you out, here are ideas on how to make an extra bedroom in your house. Expand the house Do you have enough space on your property? You can go the old school way and add a multi-room structure attached to the main house. You can add the house on the side or the back. The cool thing with this option is it allows you to add more rooms, not just the one-bedroom that you are in immediate need of. And as a result, you have extra rooms for the future. You should note that while this option is great, it’s the most expensive so when planning it, ensure you have enough money for the project. Bump out When you bump out a room, you just add the extra bedroom you are looking for. You contact house designers and come up with a plan for the extra bedroom. Since you put up only one room, you don’t need a lot of money for the project. Convert the garage, basement, or attic Many homeowners use attics, basements, and garages as makeshift storage areas, but when you are in urgent need of an extra bedroom, and you don’t have money to construct a new one, you can easily convert them to the extra room you are interested in. The cool thing is that since most of them are complete, you don’t need to do much to make them livable. In most cases, all you need to do is some re-arranging and de-cluttering. Due to their location, attics are expensive to convert, and garages are often used for tool storage, parking space, or workshop. Due to this, most homeowners opt to convert their basements. If you are also going this route, don’t hire just any contractor—hire a technician specializing in basement remodels. Divide your living room Are you one of the lucky people that have a large living room? You can divide it into an extra bedroom. While this option is cheaper as all you need is to place partitions, you need to get your timing right. Have the construction when you don’t need to use the living room, as it won’t be available as the contractors are building the walls. Avoid dividing during the festive season when you are more likely to have guests over. Build a standalone room If you have a large backyard and don’t want to tamper with your house’s original design, you can construct a standalone room at a different part of your property. Depending on the size and the design of the stand-alone room, this option can be more expensive than bumping out an […]
Read moreBuilding an Outdoor Fireplace: A Great Home Addition In Time for the Winter Season
It’s that time of the year again. Time to decorate the house with Christmas décor, sport that “ugly sweater”, cook for the family, and spend the holidays with loved ones. However, the much-awaited Holiday season might take a different turn this year due to the ongoing pandemic. Nonetheless, there should be no reason not to celebrate Christmas even if it means spending it at home. Cozy up, cuddle with a loved one, and gather everyone in front of the warm fireplace. Or if you have a budget and extra outdoor space at home, why not create your own outdoor fireplace? Hire a trusted home additions builder for your home improvement needs, including adding an outdoor fireplace. Getting started Having an outdoor fireplace is a good idea especially if you live in a cold climate area. An outdoor fireplace is a great place to chill (pun intended) with friends and family on a cold evening. There are DIY outdoor fireplace kits you can buy in home improvement centers near you. Or hire outdoor remodeling personnel for building a home addition such as an outdoor fireplace. But before building an outdoor fireplace, you should consider a lot of things. For one, you need to check any local ordinances that can affect your outdoor fireplace project. Determine what kind of permits will you need and the amount of money you need to shell out. What to consider before building an outdoor fireplace Aside from the paperwork, you should also look for a trusted home addition builder. Also, you should check out the following. Will the outdoor home addition design affect your home insurance? It is a good idea to check with your home insurance agent if building an outdoor fireplace will affect your premium payments. Knowing these can help you save money and get rid of unnecessary stress and frustration. Where should you build your outdoor fireplace? If you have a large backyard space, you should not have a problem building that outdoor fireplace. However, you should also consider your home’s safety and ensure a safe distance from your house, shed, or garage. Also, check for any overhanging branches or any vegetation that could be prone to catching fire. What will you need to build an outdoor fireplace? As mentioned, there are DIY outdoor fireplace building kits you can assemble by yourself. Or you can also hire home addition companies to help you build a customized outdoor fireplace according to your budget and preference. Printed plans are also available to guide you on the fireplace construction. The materials will also depend on the type of outdoor fireplace you are planning to build. What type of outdoor fireplace do you want? Outdoor fireplaces come in different designs and styles. It can also be powered by gas or wood. For the former, you should consider hiring a contractor as they need to install gas lines in the fireplace system. There are poolside fireplaces, outdoor kitchens with a built-in fireplace, an outdoor deck with a fireplace, and so on. Why you should have your own outdoor fireplace When it comes to home improvement projects, it’s […]
Read more
